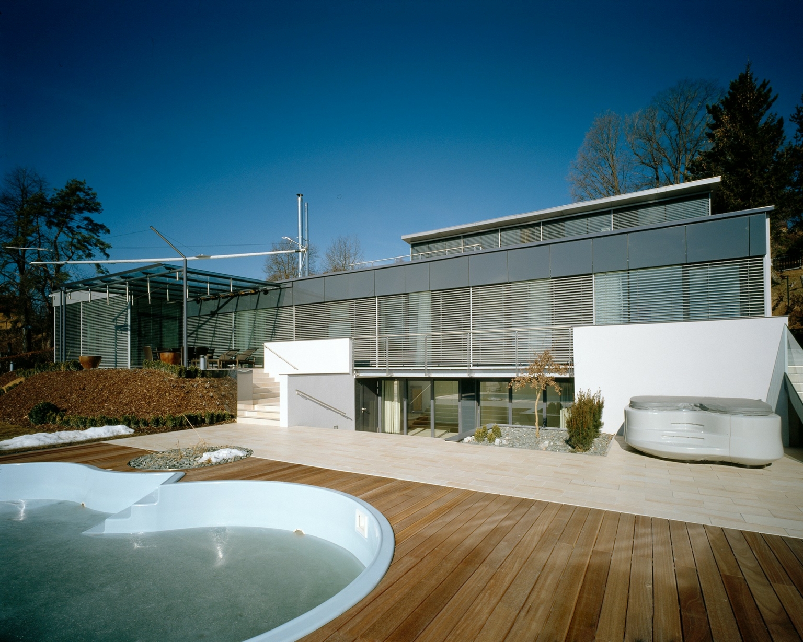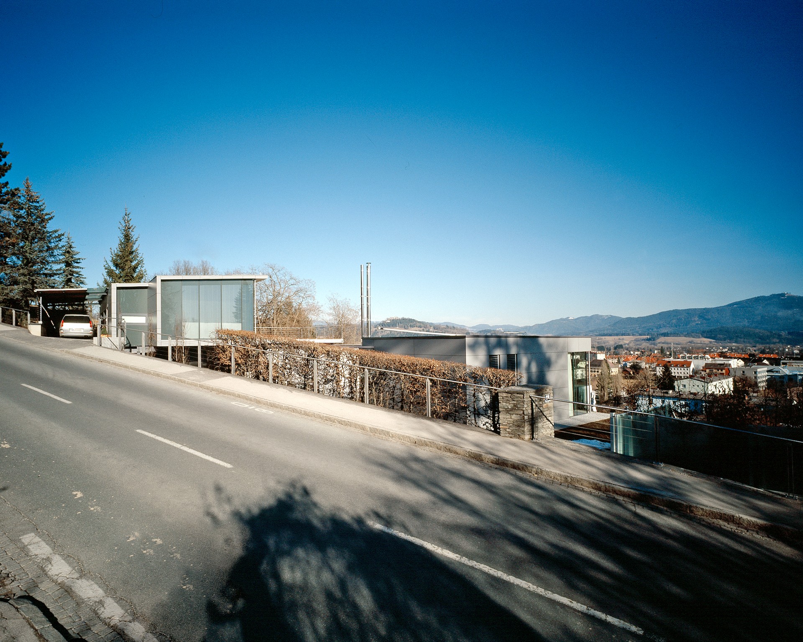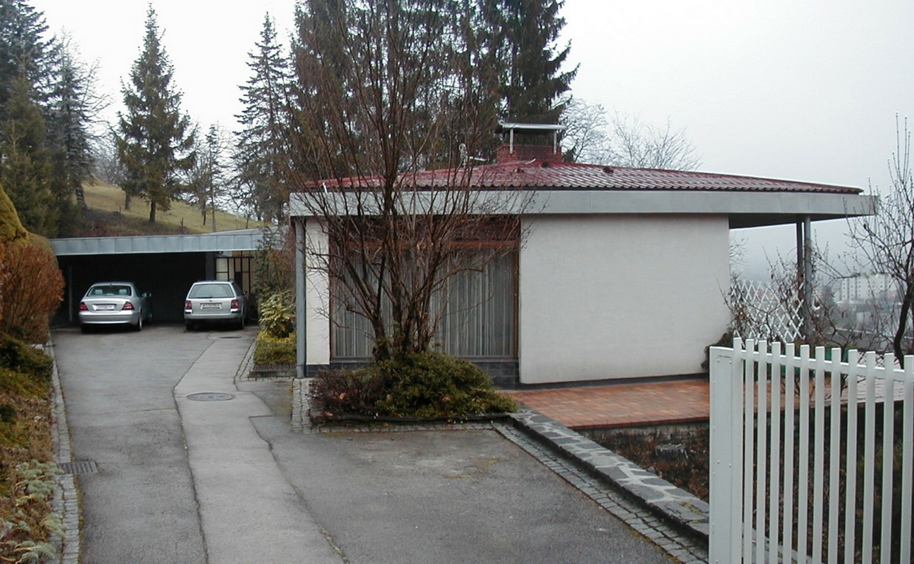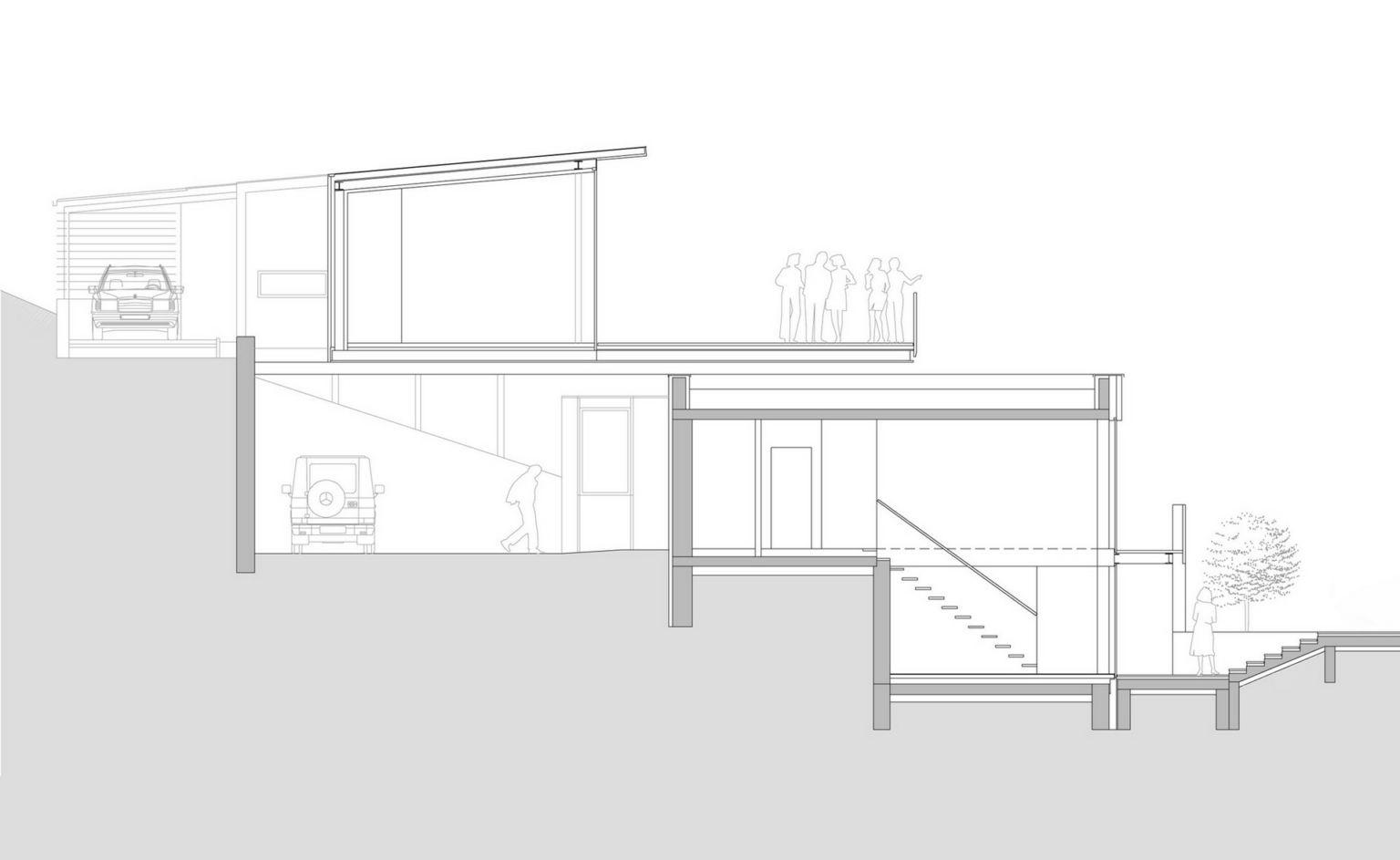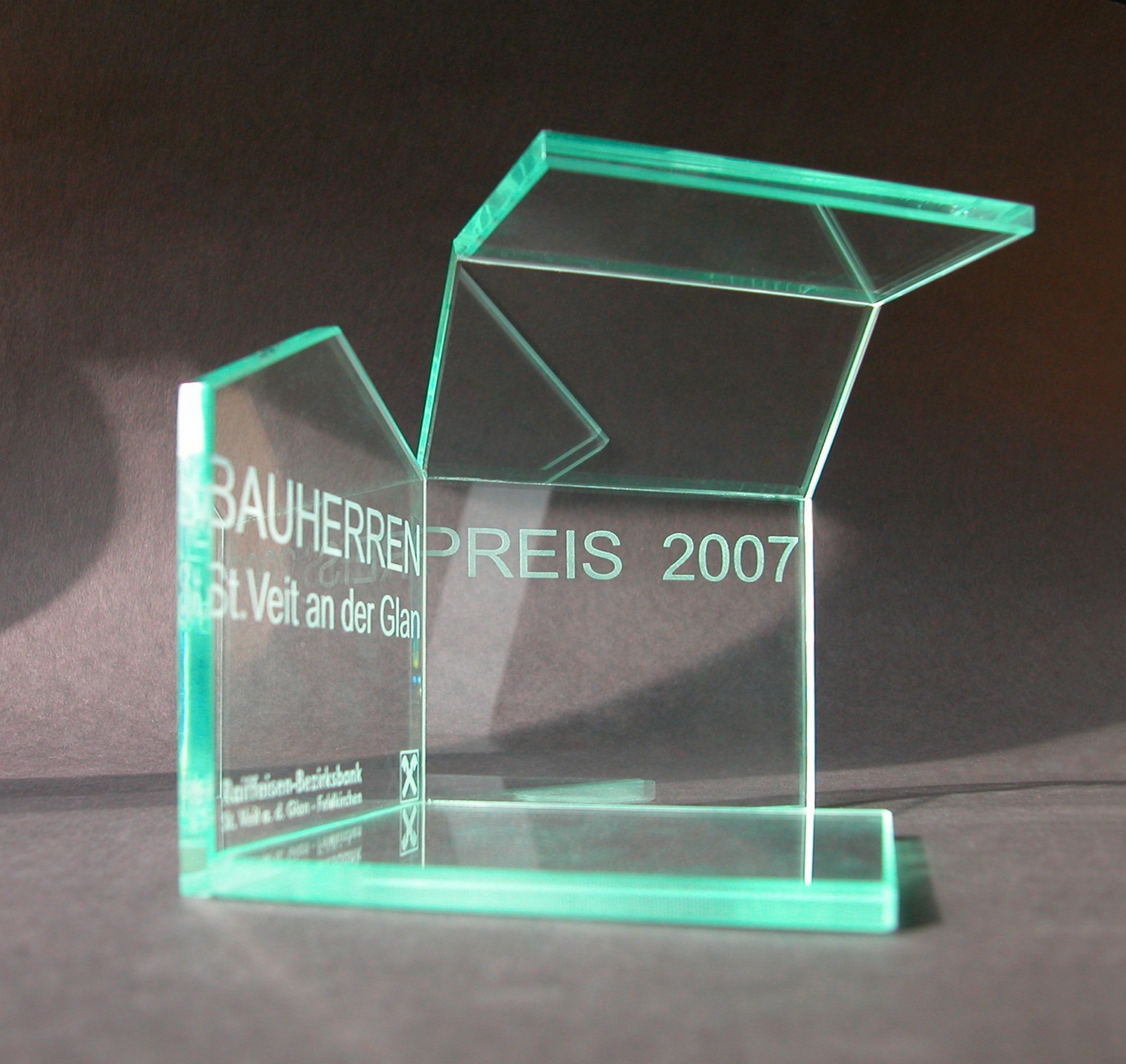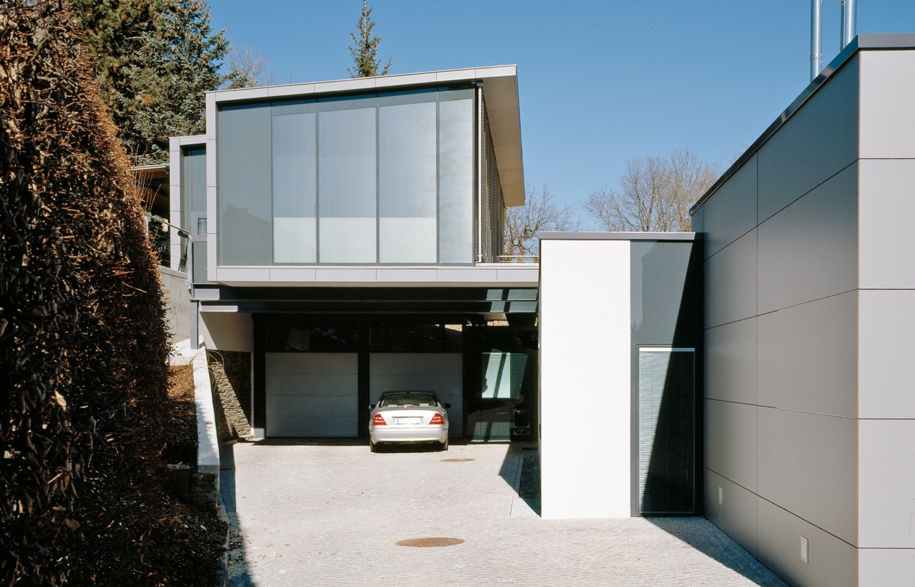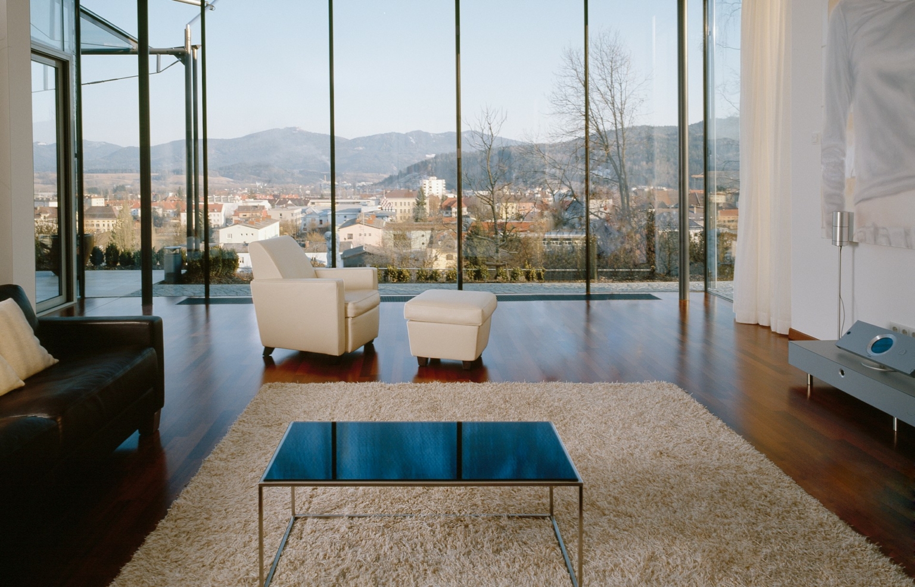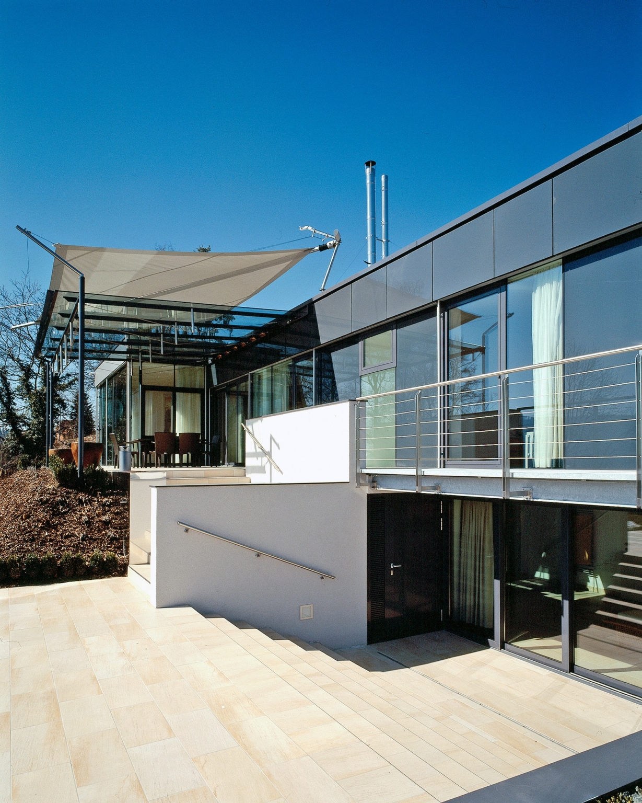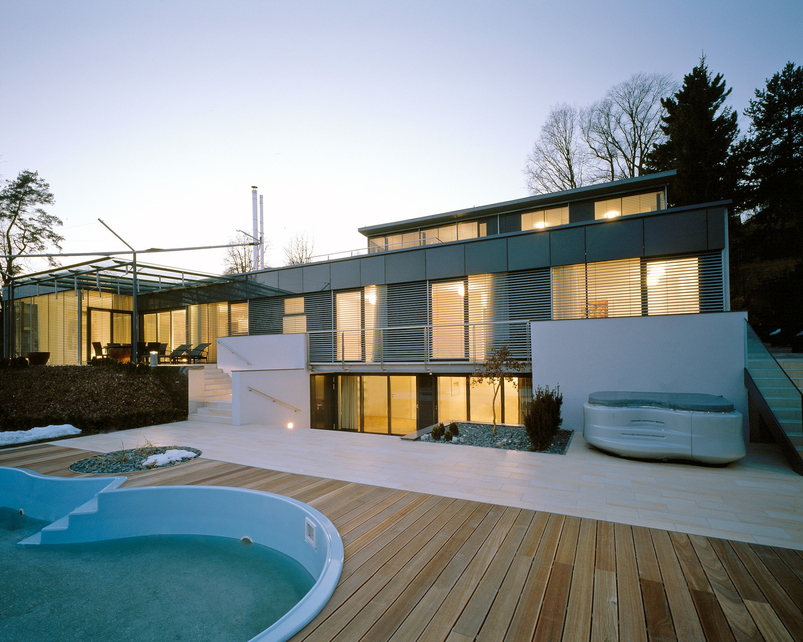house F
Year 2007
Category private
Photos Gisela Erlacher
Description
SITE/TOPOGRAPHY
The existing building should be adepted and enlarged to make place for two families. The site is affected by a hillside situation and it is located in the north of the city center of St. Veit. From the site a wonderful panoramic view over the city of St. Veit an der Glan is given.
The main street and access of the building is in the north, therefore the main attention in the design process was to block the noise from the street and to open the building to the wonderful panoramic view.
The rebuilding was structured in two stages. the first was the new building on the top of the garage, the second was the rebuilding of the existing house.
The first stage was a new living unit for the parents of the owners. The narrow zone in the north of the existing building was used as intense as possible.
The new building was lifted over the existing garage. So every flat has a interesting interaction between landscape and interior.
The second stage comprises the rebuilding of the existing house. Non supporting structure has been removed. A new room in the west with higher roomheight has been added. The task was to find generous and harmonic roomproportions with different heights. The facade is opend to the south like in the first stage of construction. So both buildings block very well the noise from the street and open up to the private space. With terraces and generous stairs all flats of the building are joined to the garden in the south.
