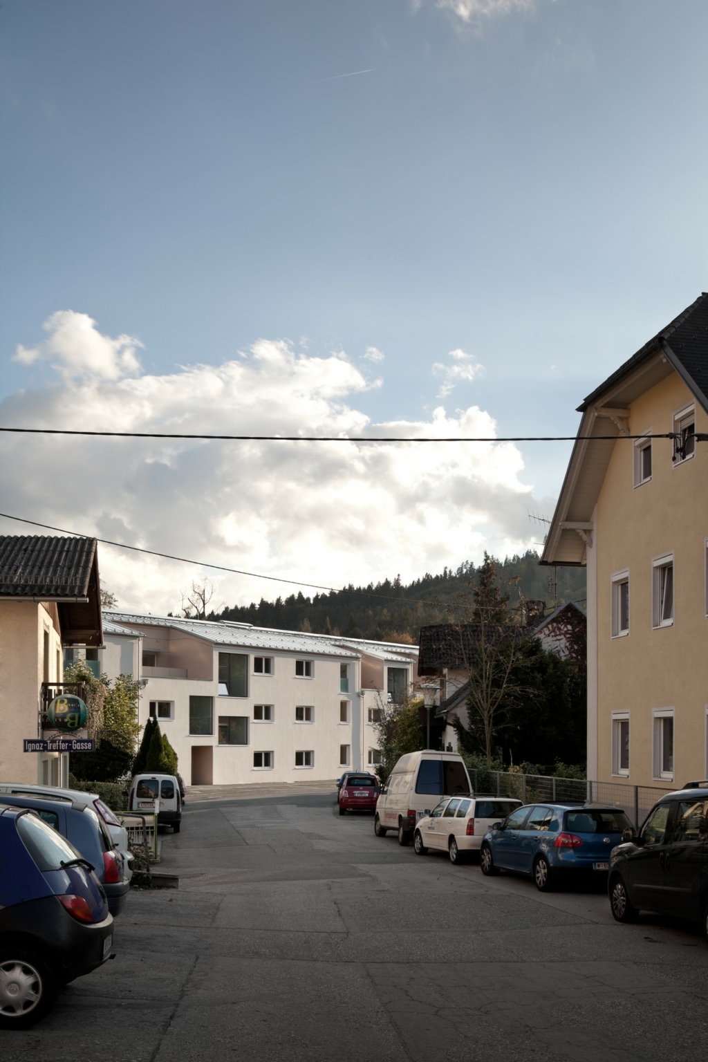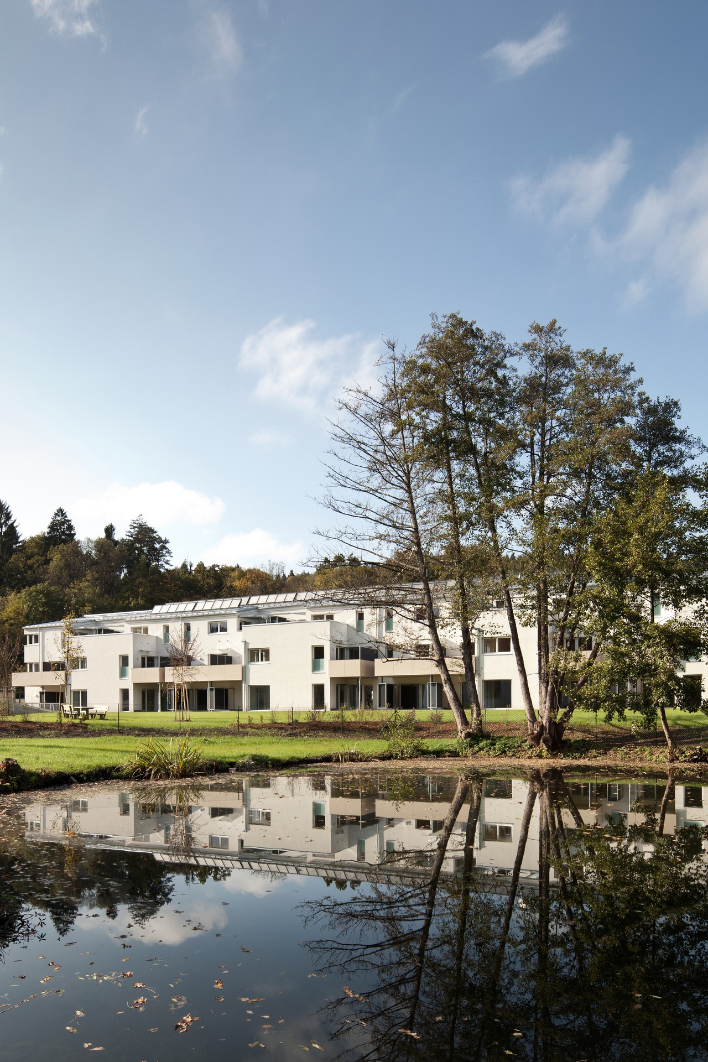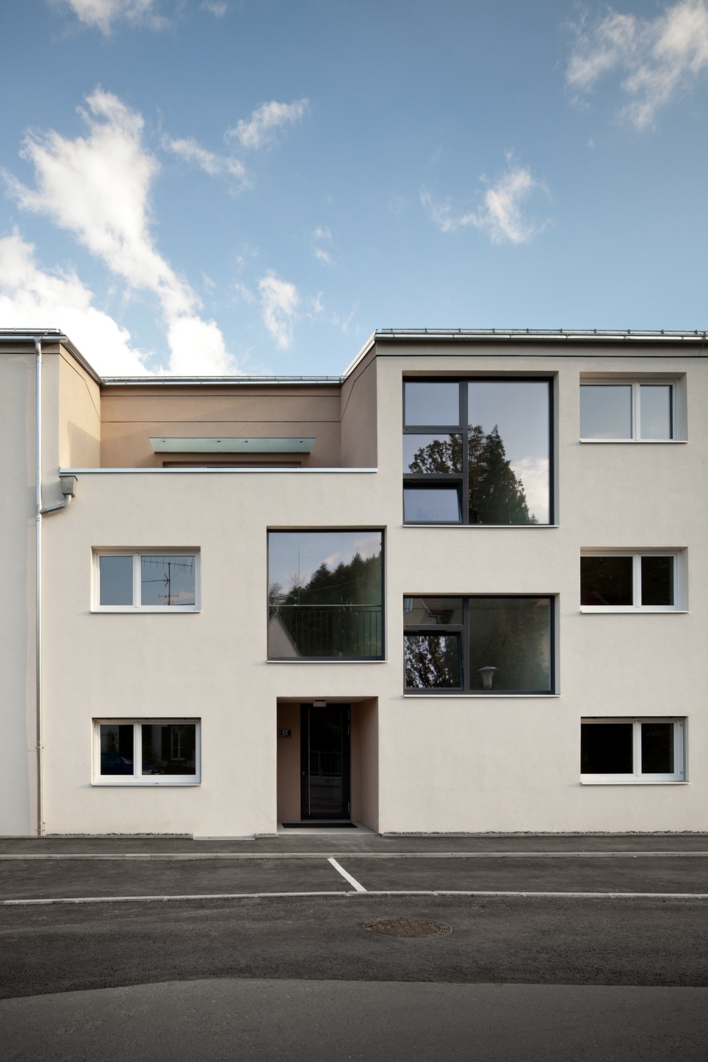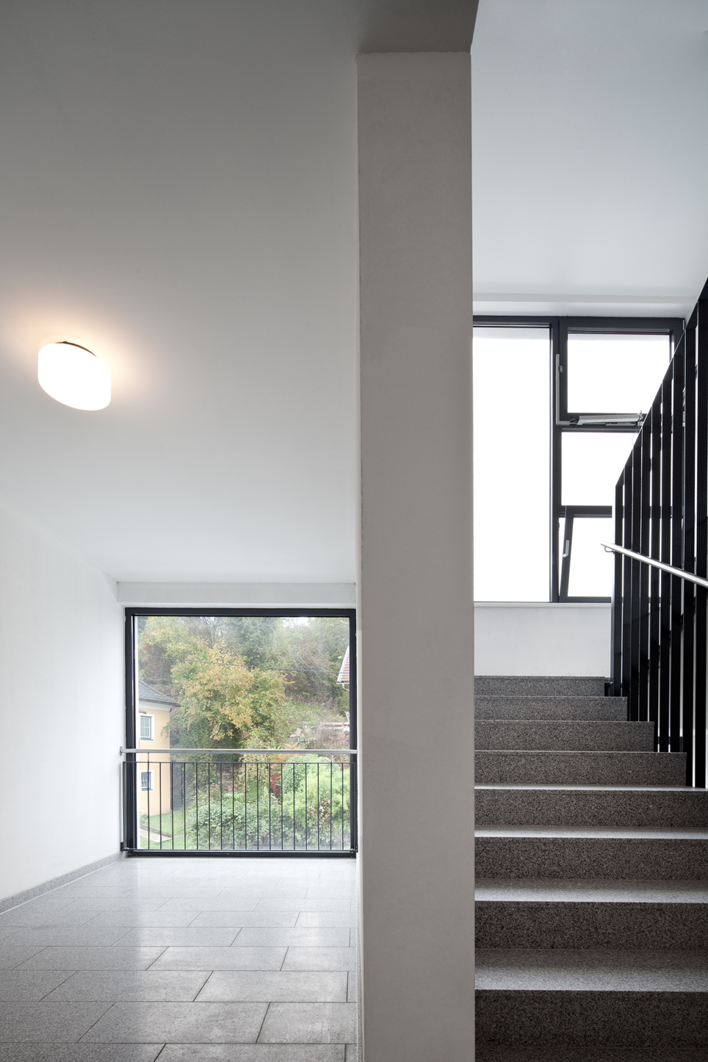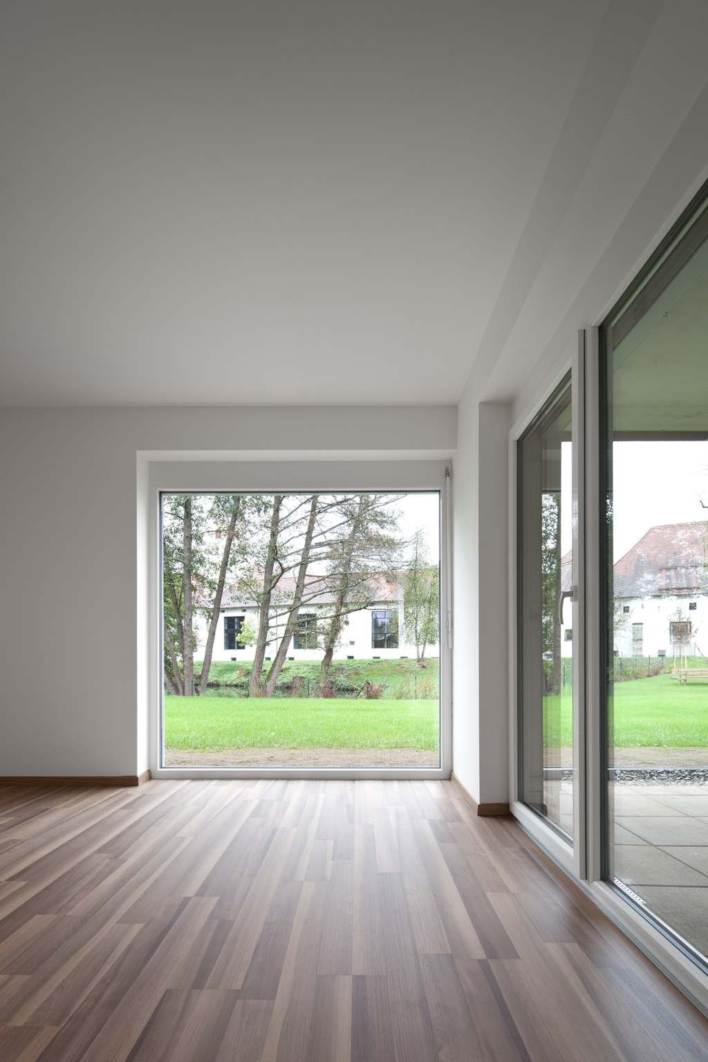living at the Schlossteich Viktring
Year 2010
Category Housing
Location Klagenfurt am Wörthersee
Photos Kurt Kuball
Description
THE LONG HOUSE - LIVING AT THE SCHLOSSTEICH VIKTRING KLAGENFURT
Client/Builder: Kärntner Siedlungswerk
In the immediate vicinity of the monastery Viktring and embedded in the cultural landscape of the Keutschach Lake Valley is the planned residential complex. The solitary building with a total of 32 apartments ranging in size between 60 and 100 m² is located on the north-facing Stift - Viktring - Straße. The location of the building along the northern boundary of the property maximizes the free space between the building and the castle pond to the south and creates a kind of semi-public park.
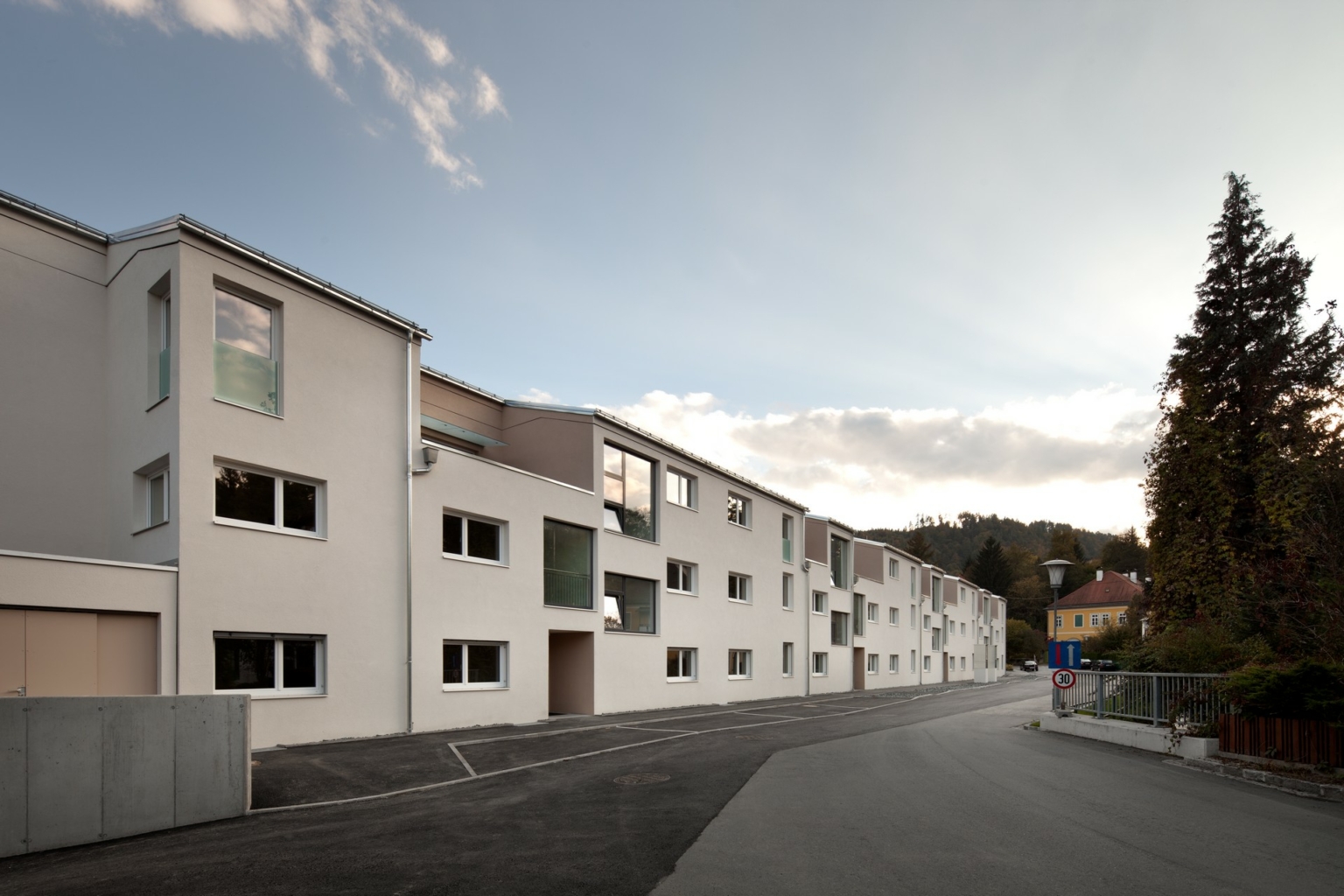
Fig. 1
Historically, the new building incorporates the contours and gable roof shape of the so-called “long house” originally existing on the site, which served as a residence for many working-class families in Viktring during the heyday of the textile industry.
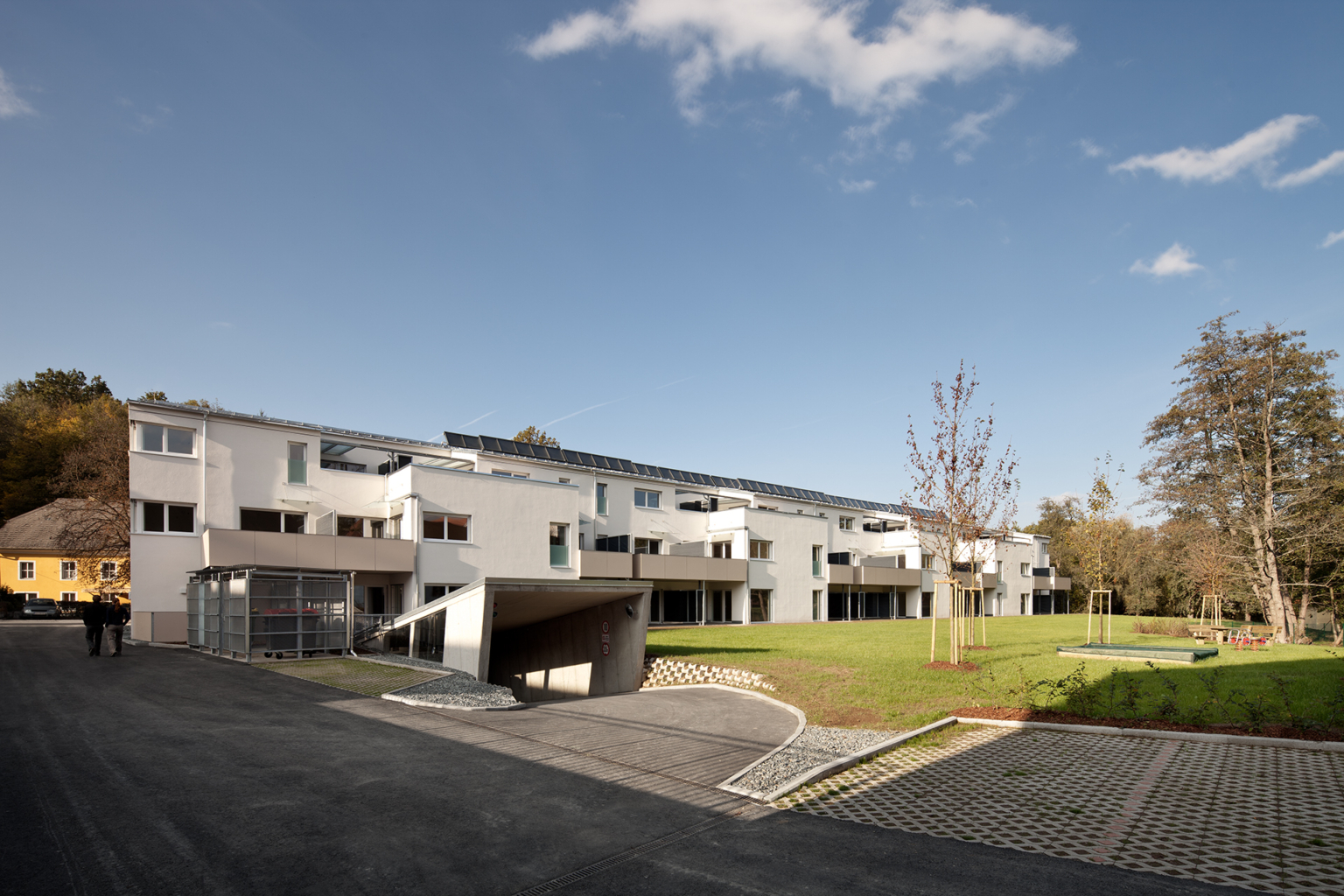
Fig. 2
The private outdoor areas, as well as the ground-garden parts and the living rooms are oriented south-east, towards the Schlossteich and Stift. All outdoor areas directly assigned to the apartments have special dividing elements to the neighbouring outdoor areas as a special feature: The dividing elements on the one hand create private zones that are not visible to the neighbours and also serve as storage and storage facilities. Most of the parking spaces are located in the underground car park. On this level are also the cellar compartments, the bicycle room and the drying room.
The interlocking construction of the building with forward and backward jumps creates a maximum of private space and also creates a variety of interior-exterior relationships. All apartments are equipped with terrace or loggia or balcony.
The energy supply of the building is provided by the Klagenfurt district heating system. Another special feature of the building is the controlled ventilation of the living space. All rooms are supplied with sufficient fresh air via a simple system. This saves heating costs, prevents mould formation as a result of inadequate ventilation and always supplies the inhabitants with sufficient oxygen.
