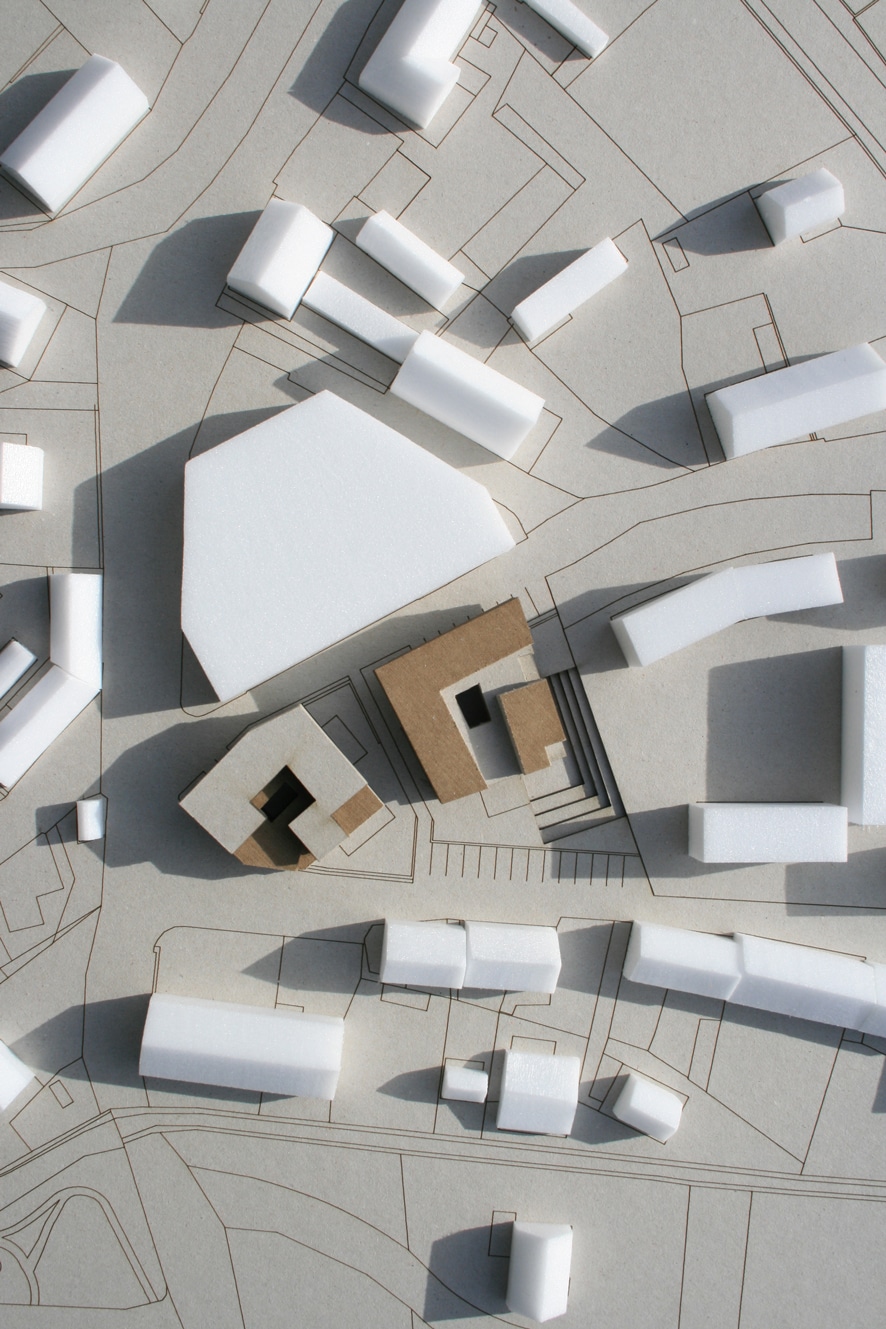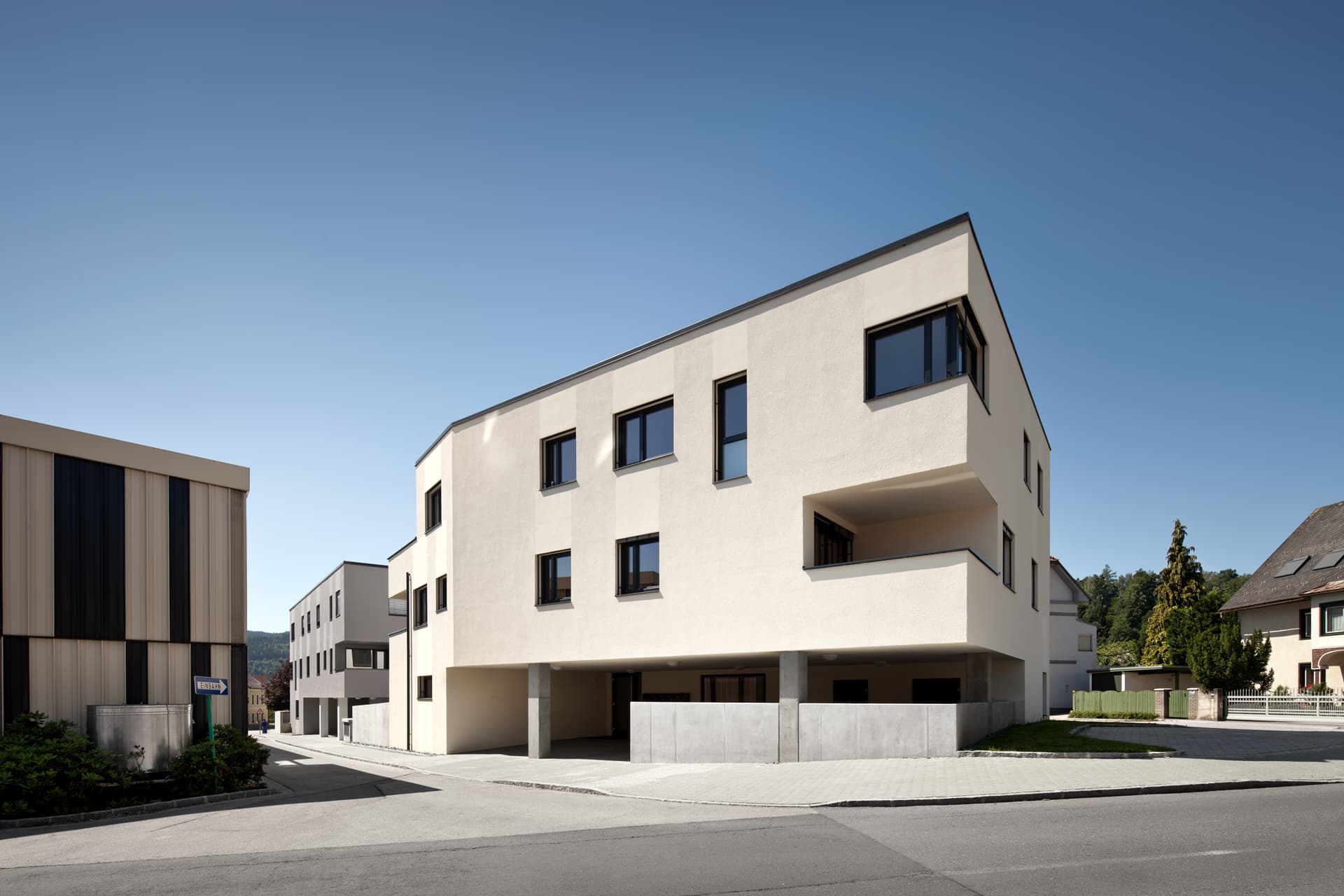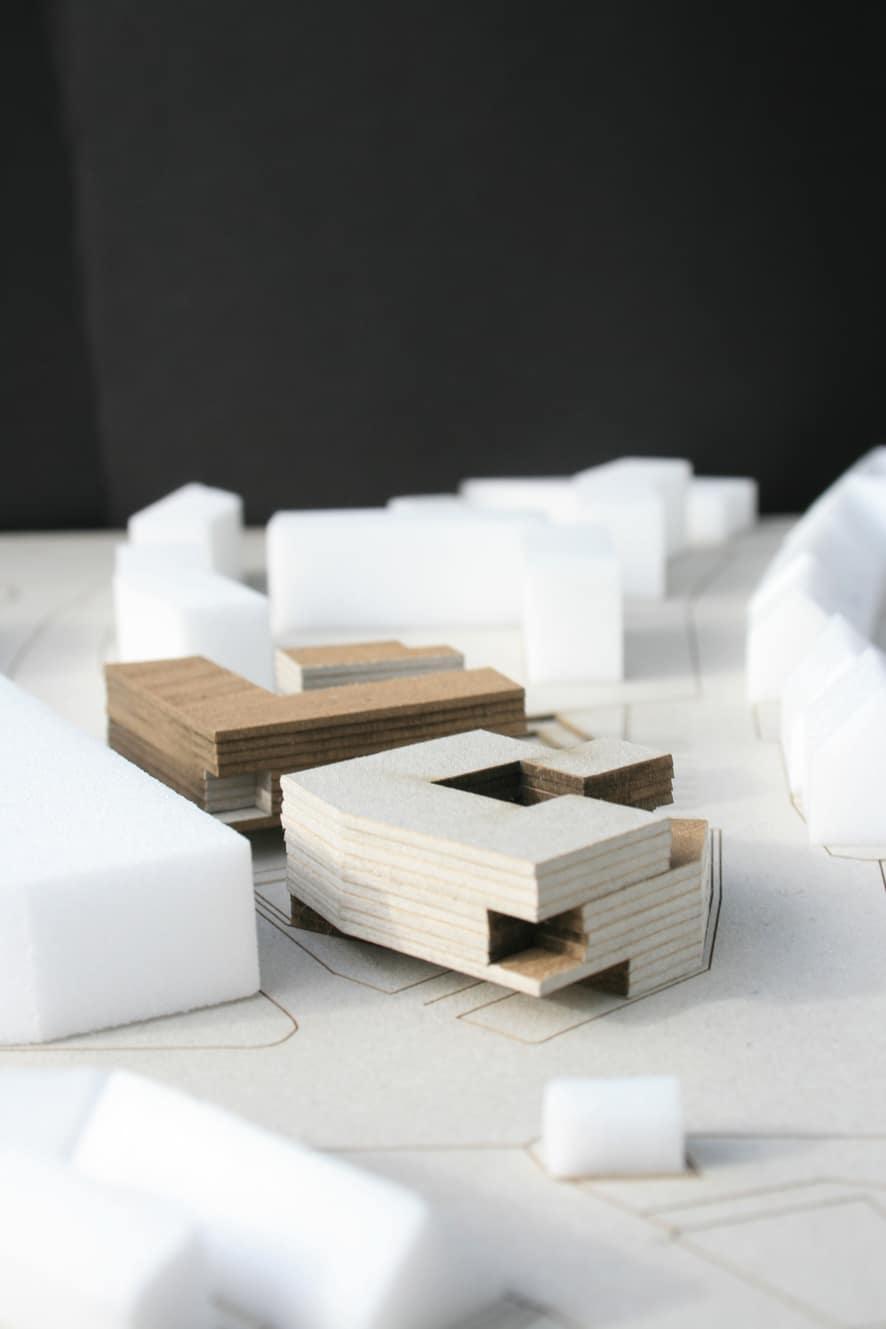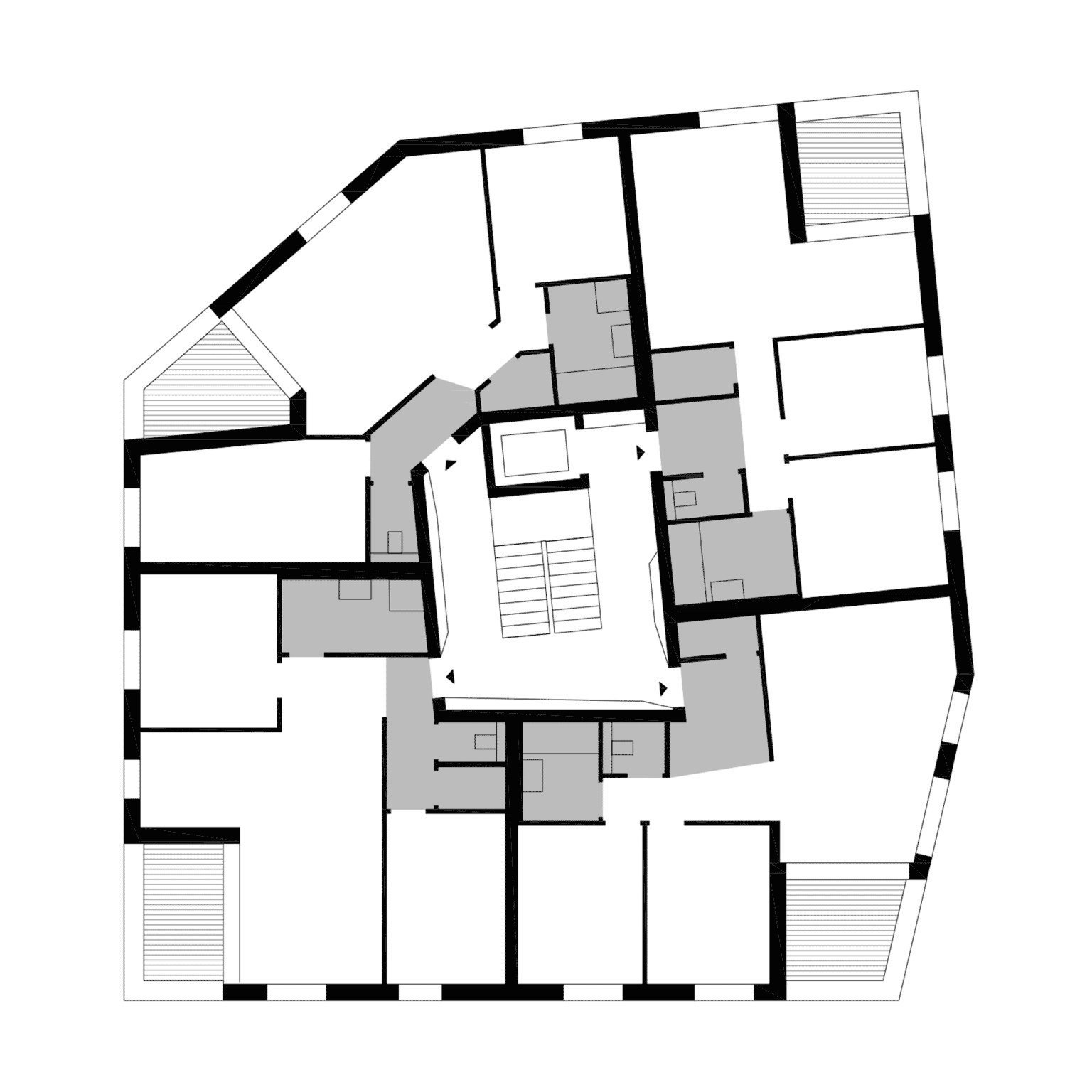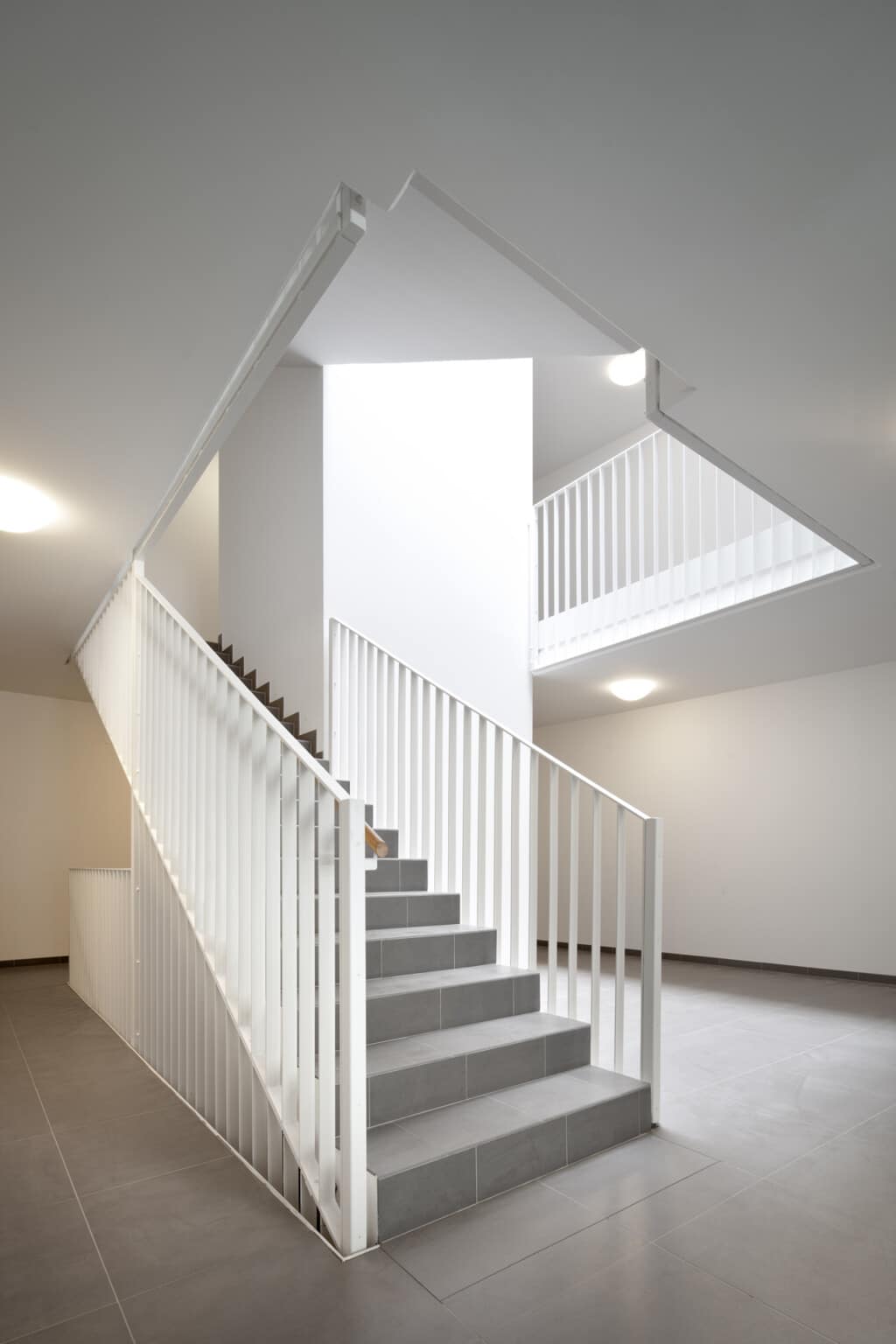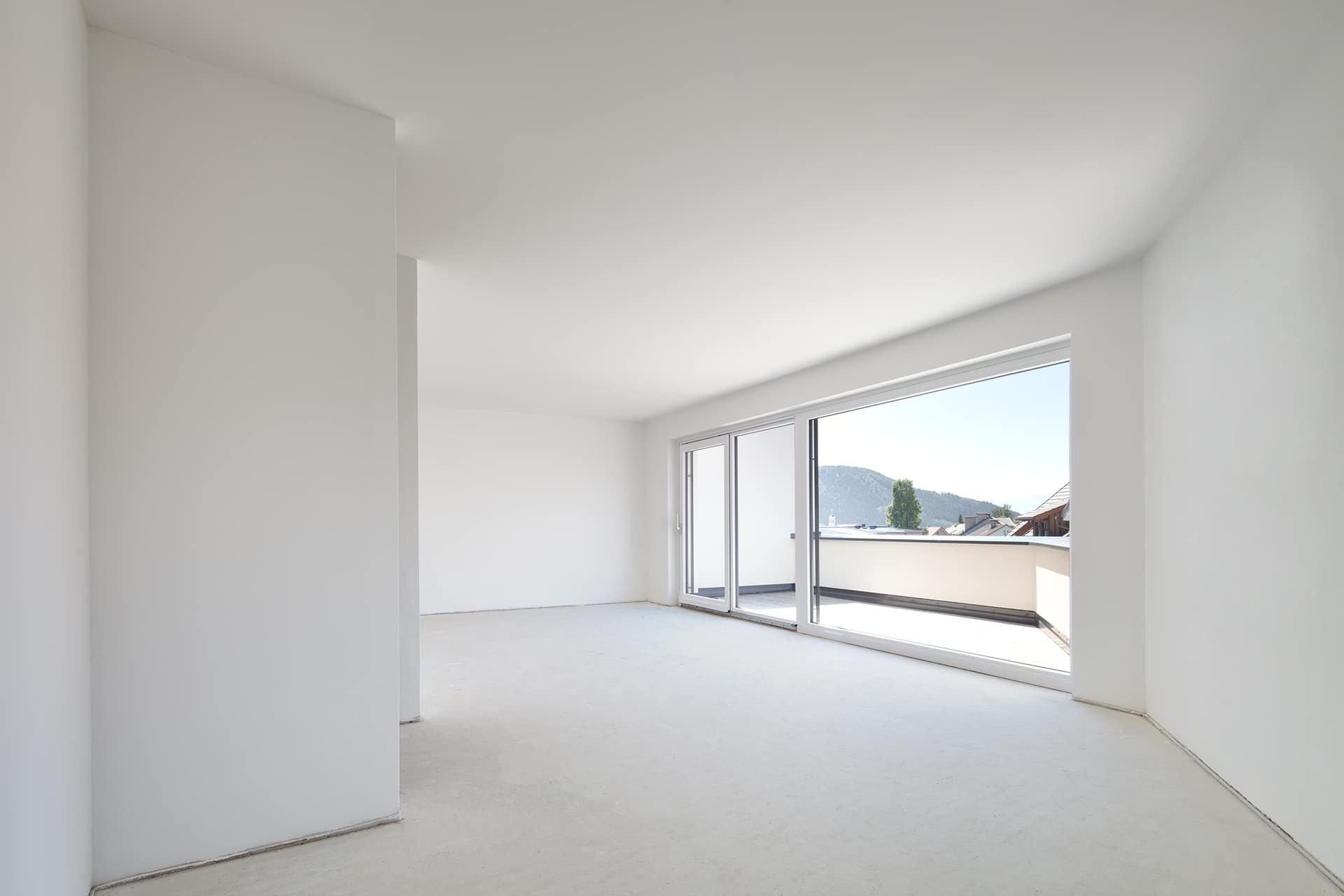townhouses St. Veit
Year 2012
Category Housing
Location St. Veit an der Glan
Photos Kurt Kuball
Description
The property to be built on is located north-east of the city wall of St. Veit an der Glan and is therefore very close to the city centre. The property has the shape of a triangle, tapers towards the north and is surrounded on all sides by a 2 m high wall. In the east there is a car park built a few years ago which is about three stories high. After detailed investigation and several studies, two point buildings were chosen as the development form.
The buildings fit into the urban structure and are a true-to-scale transition between the car park in the east and the small-scale residential buildings in the west.
The central pedestrian passage breaks through the isolation of the site and connects the site with the urban context.
Fig. 1
The two point buildings are formulated as town houses, which are characterized by a spacious entrance and staircase and whose floor plans can be designed flexibly and in a variety of ways.
Fig. 2
The houses are each organized around the stairwell, attached to its development core are in the flats themselves only the adjoining and wet rooms, while the rooms are facing the facade. With simple means, individual rooms can be omitted or added at any time.
Increased attention has also been paid to the development core. The quality of the inner zone is upgraded decisively. This made it possible to create an atmosphere that once again addresses the transition between outside and inside, public and private.
Each apartment has a private outdoor space, paying particular attention to the appropriate size and privacy from the neighbors.
