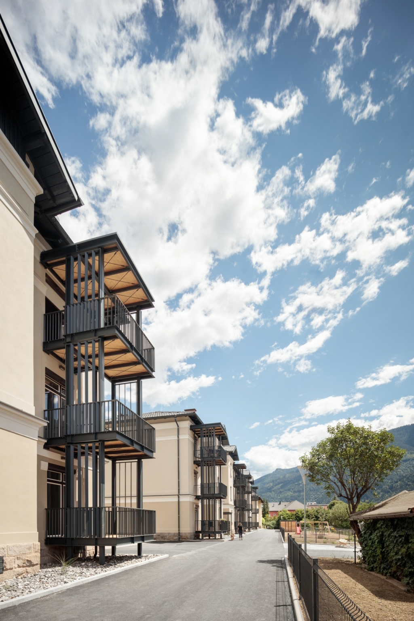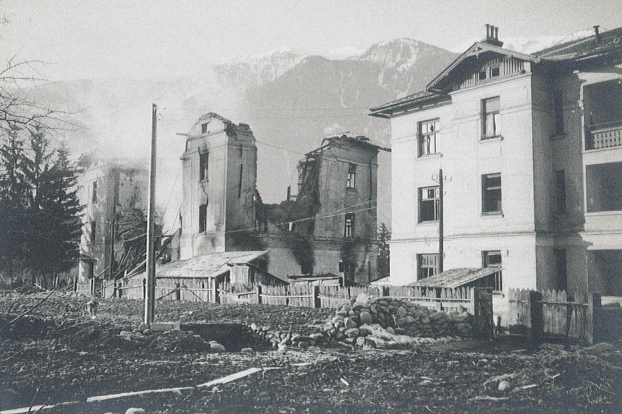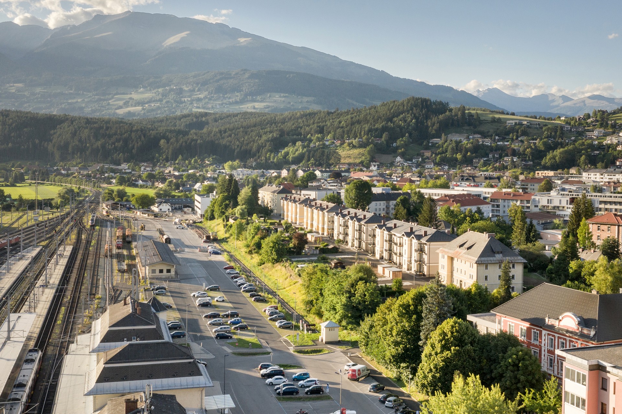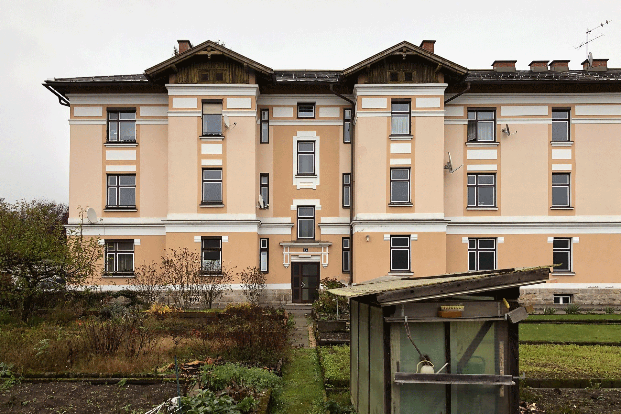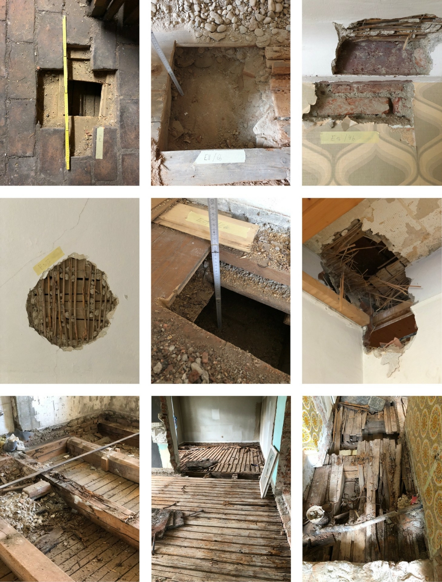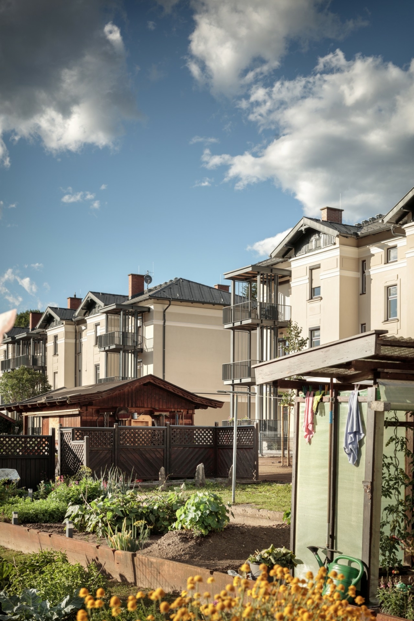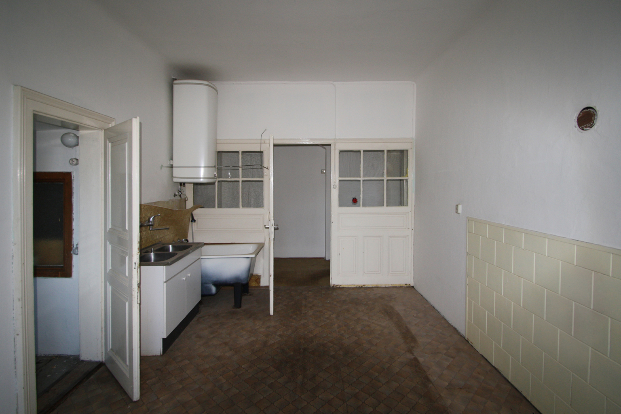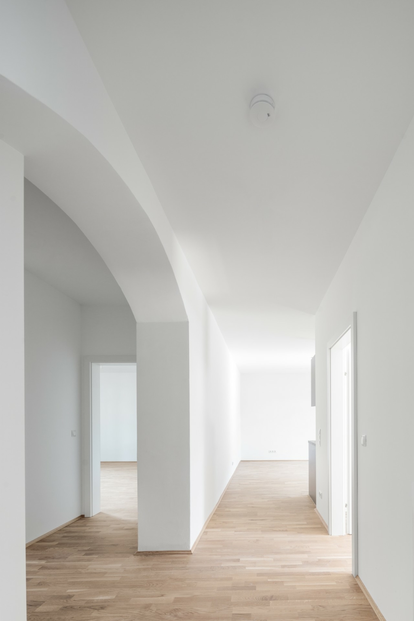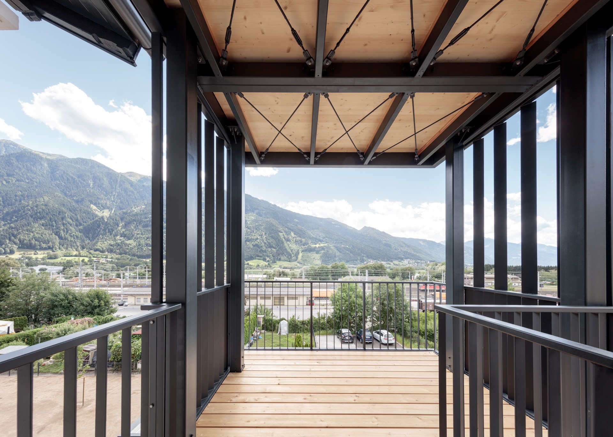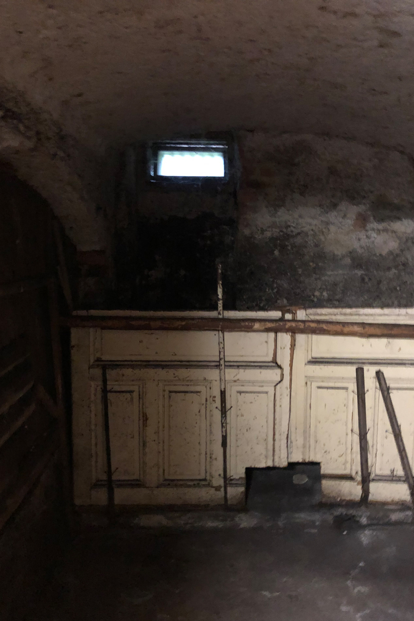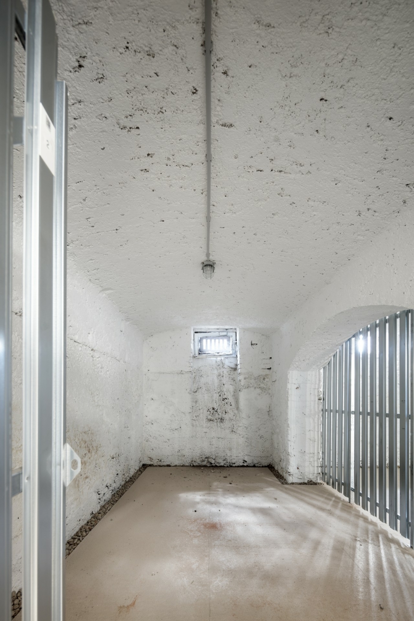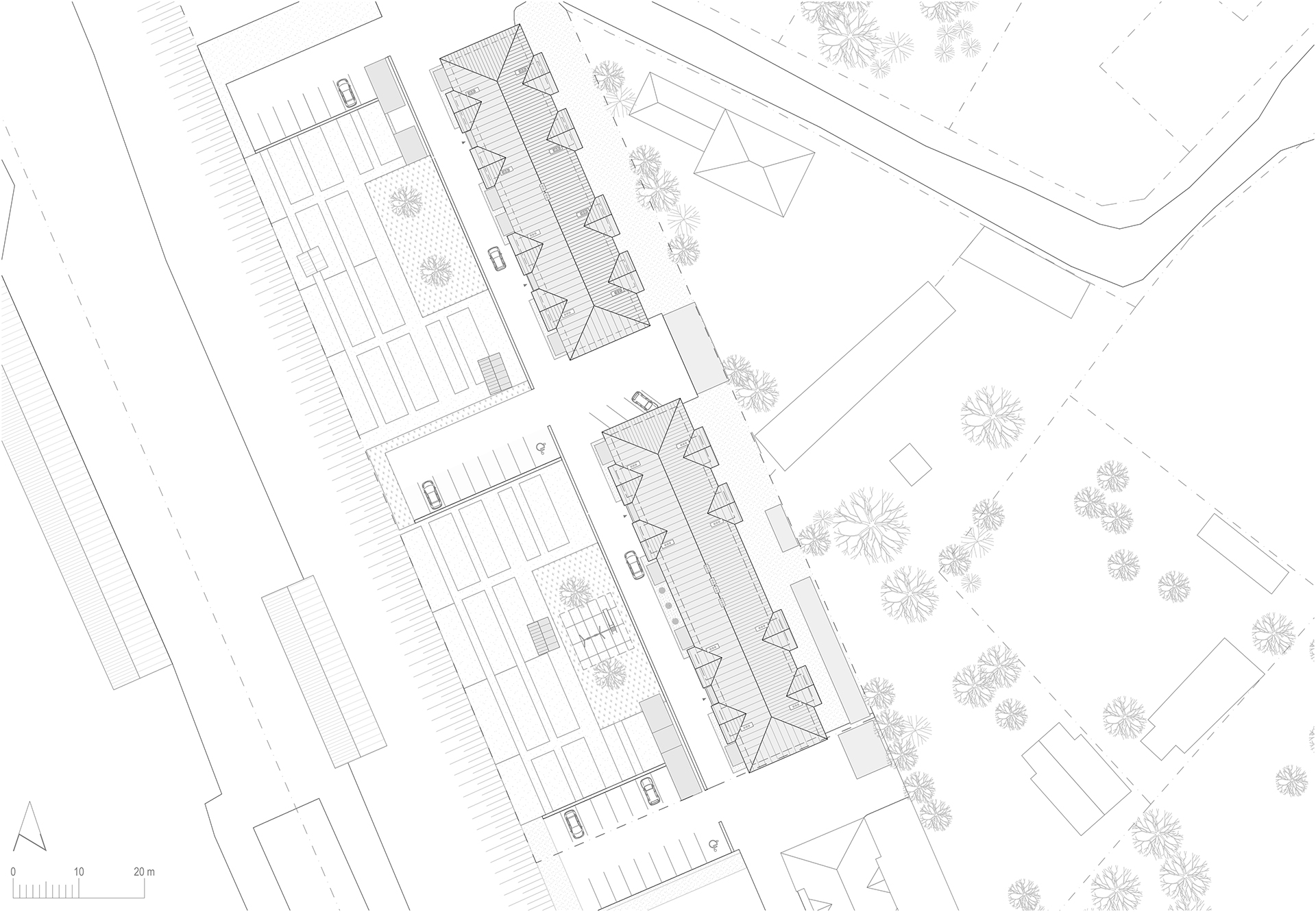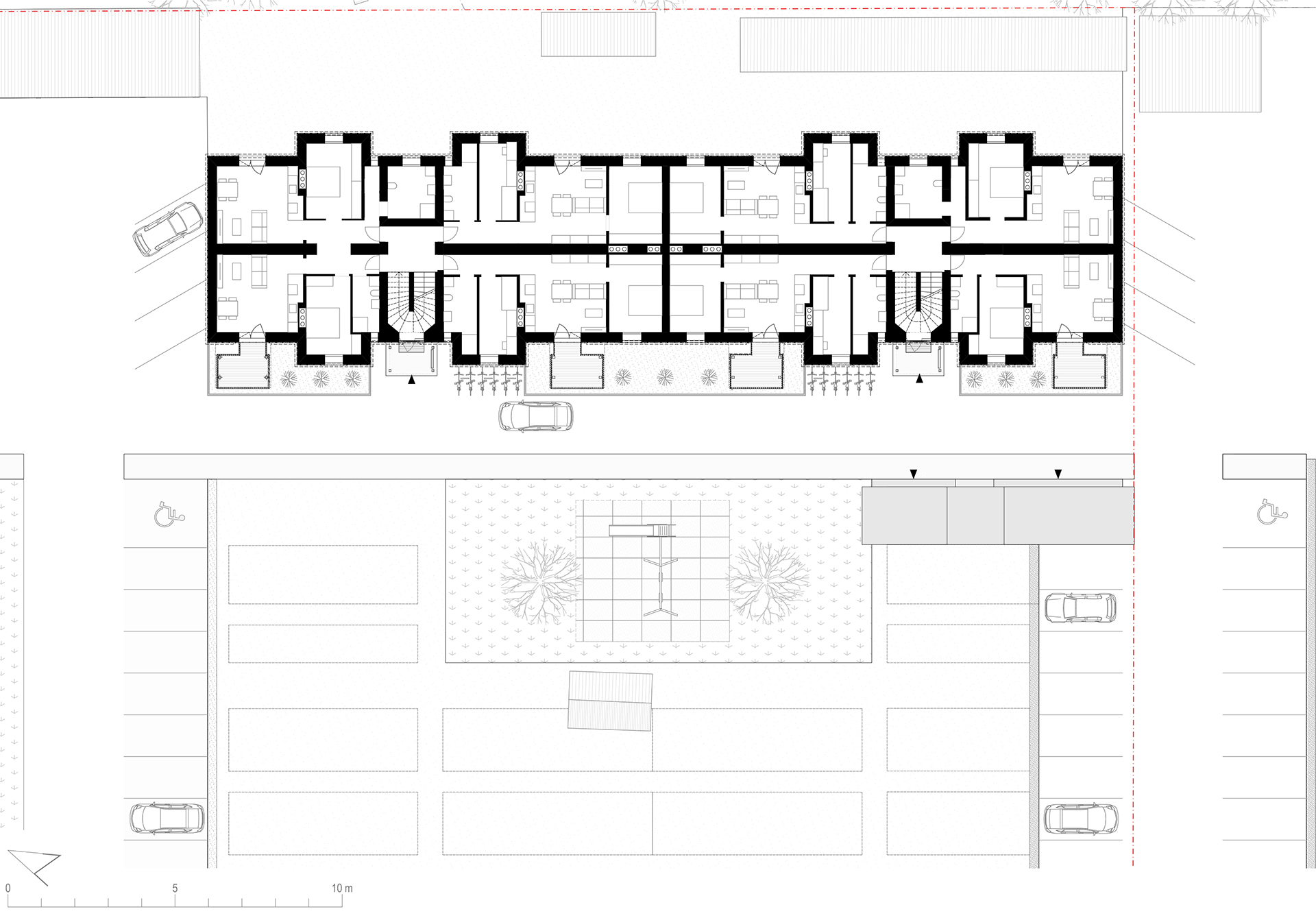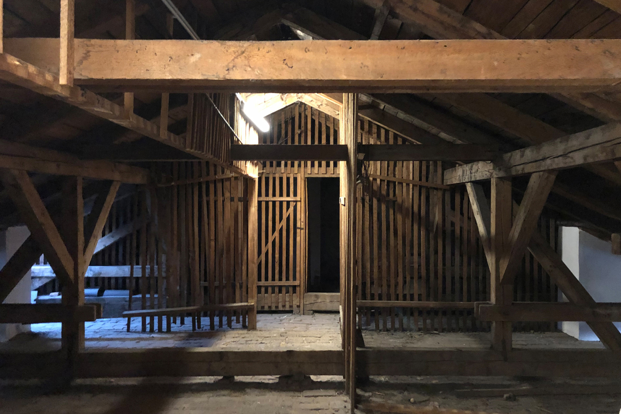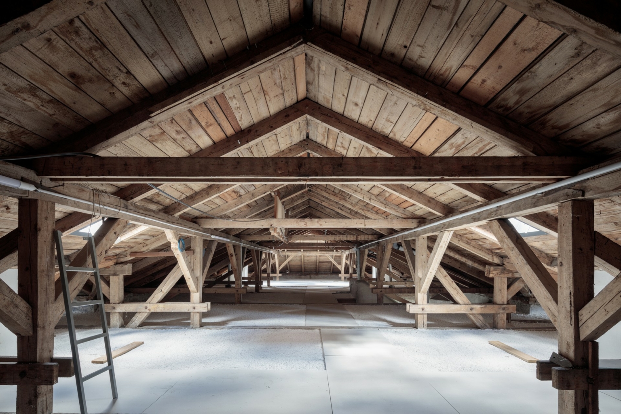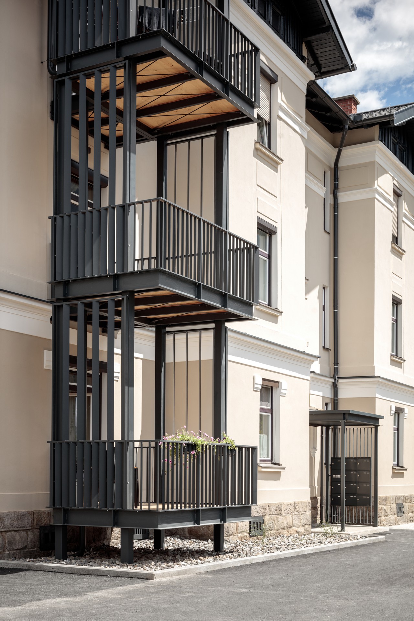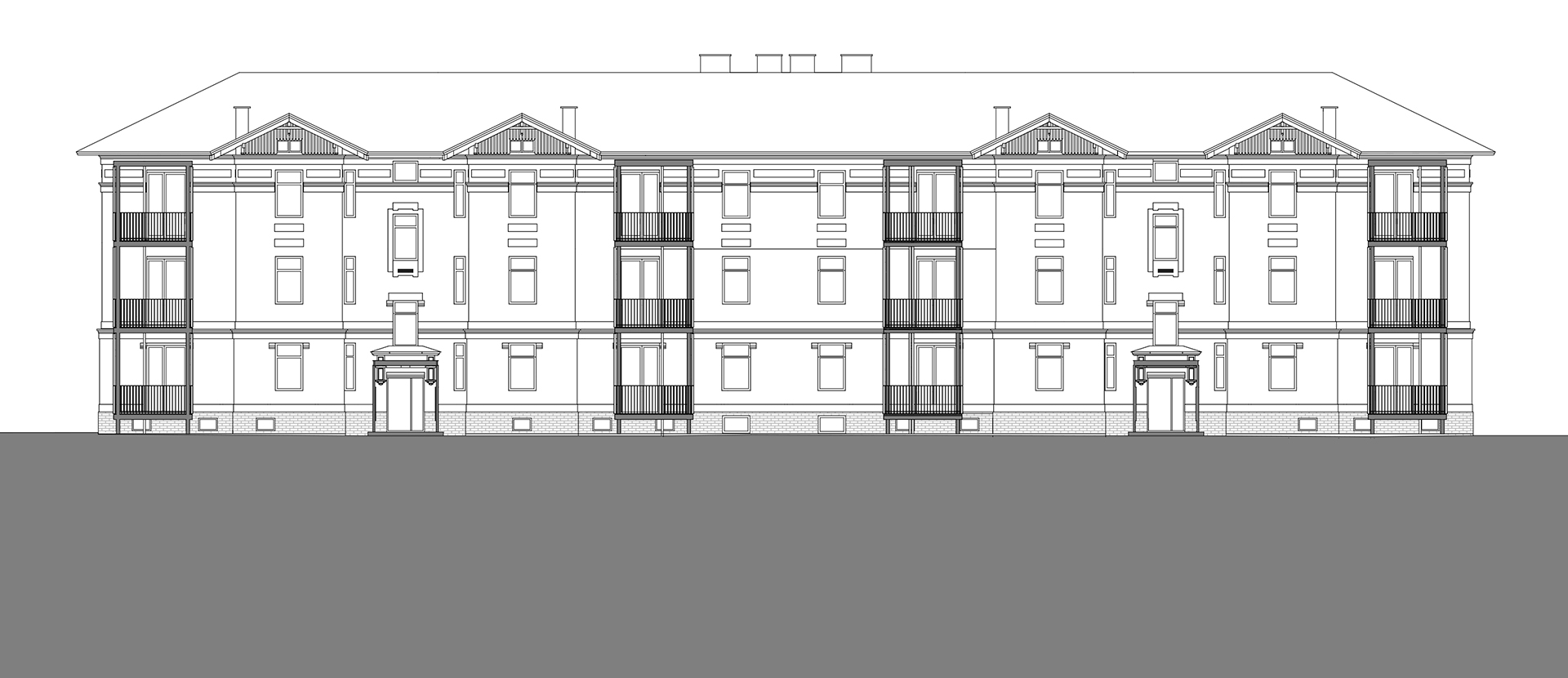ÖBB Spittal, Carl-Wurmb-Weg 4 and 6
Year 2022
Category Housing
Location Spittal an der Drau
Photos Kurt Kuball
Description
CULTURE OF CONVERSION
Centrally located in Spittal an der Drau, there are several residential buildings in Carl Wurmb Weg owned by ÖBB. The buildings were built in the course of the construction of the Tauernbahn around 1900 and served as housing units for the families of the ÖBB.
The identical large-volume tenement houses form an urban architecturally influential and valuable ensemble.
Two houses with a total of 48 apartments were rebuilt and adapted to the new conditions in order to conserve existing resources and to use buildings for as long as possible: floor plans were adapted, the thermal envelope improved, the heating energy supply switched to district heating, sanitary installations were renewed and the apartments were spatially expanded with balconies.
We understand remodeling as the continuous repair of the city and its houses. Remodeling is not the construction of a house, but something more complex that includes many different forms of change.
HISTORY
Spittal an der Drau is the capital of the district of the same name, the largest district in Carinthia, and looks back on more than 800 years of history. Spittal is located on an old trade road between Augsburg and Venice.
Spittal received a major urban development impulse with the opening of the Tauernbahn in 1909, which contributed significantly to the strengthening of the city as the capital of Upper Carinthia.
This defining importance of rail transport for the city is also reflected in the name of the “Carl-Wurmb-Weg” – as it is named after Carl Wurmb (*1850, † 1907), who as a railway engineer and later also director played a major role in the development of the Alpine Railways.
INITIAL SITUATION
The residential buildings on Carl-Wurmb-Weg were built as staff apartments in the course of the construction of the private southern railway as well as the state Tauernbahn until the end of 1909. The so-called “Eisenbahner-Häuser” near the Spittaler railway station are thus a piece of “Old-Spittal” and probably the oldest surviving housing estate in the Lieserstadt.
4 identical buildings (Carl-Wurmbweg 4, 6, 8 and 10) form a distinctive urban ensemble. Before the renovation, the aging apartments were only about 30-40% occupied.
As part of a housing development programme - ÖBB has around 4,000 apartments throughout Austria - the company continuously invests in the renovation of employee apartments.
BUILDING STRUCTURE
Step 1 was the examination of the existing building structure. Floor and wall openings were made and analysed in order to be able to estimate the subsequent renovation measures.
OUTDOOR INSTALLATIONS
The houses are built in the style of the Gründerzeit. Classical buildings with natural stone plinths raised against the ground with facades structured by stucco, which are preceded by allotment gardens.
Balconies were constructed, which are based on the existing gable extensions. The balconies are outdoor spaces detached from the facade. The joint to the existing expresses respect for the old. The balconies complement the historical ensemble as self-confident towers and as an easily usable extension to the existing in a form language and materiality of today‘s time.
In the ground floor area the balconies are situated slightly elevated to the Carl-Wurmb- Weg. From the interior you step over a small “bridge” to the balconies. Green spaces can be rented in addition to the rental apartments, an offer that is not available in Spittal again.
