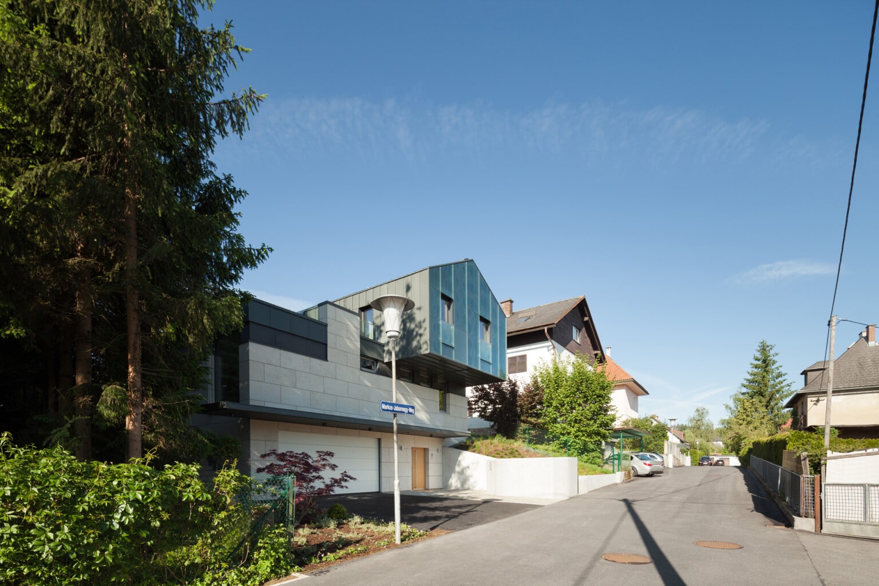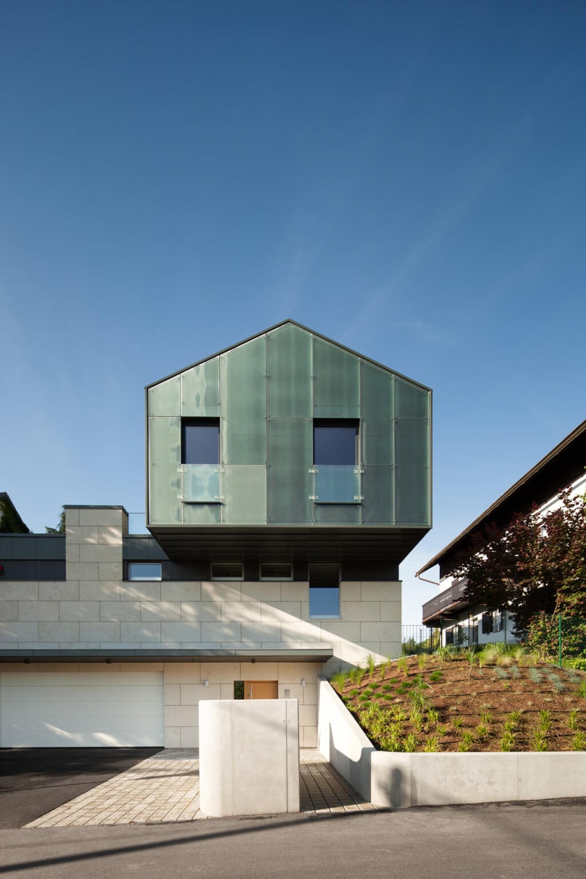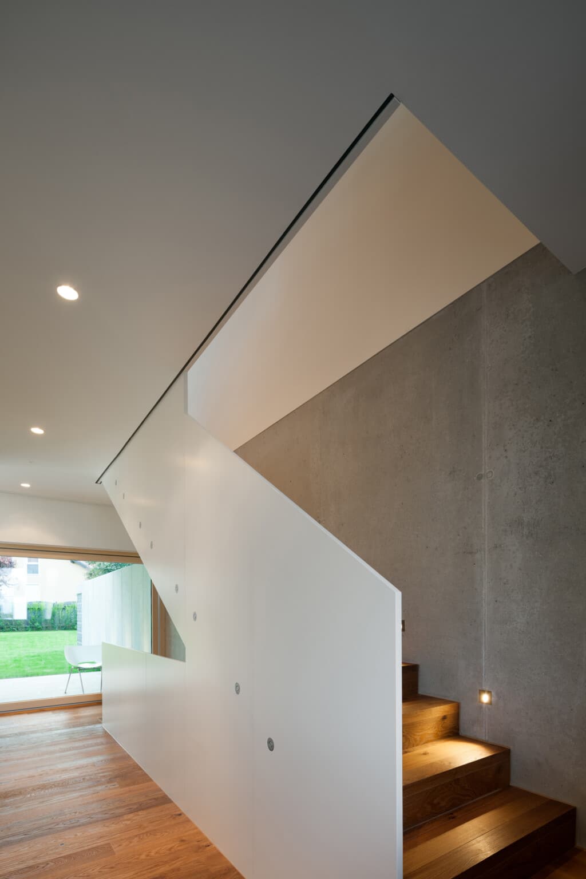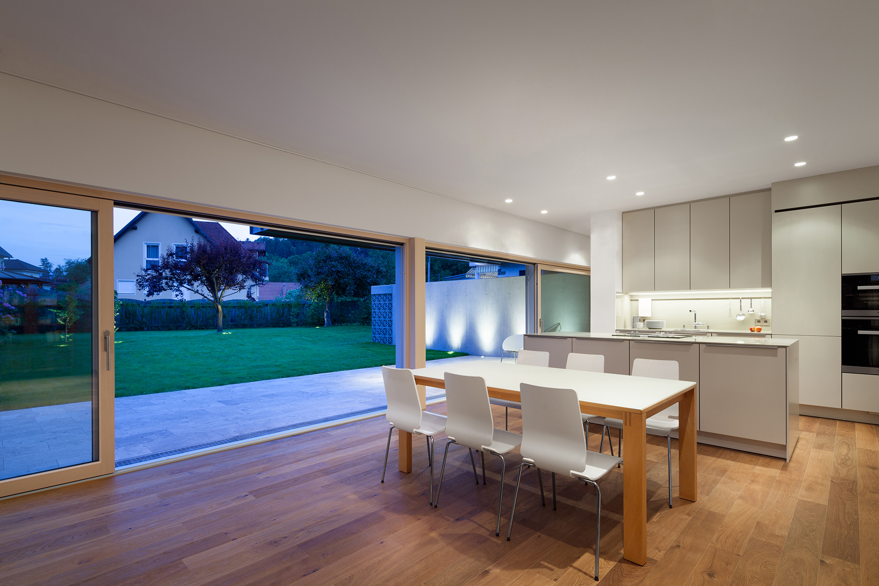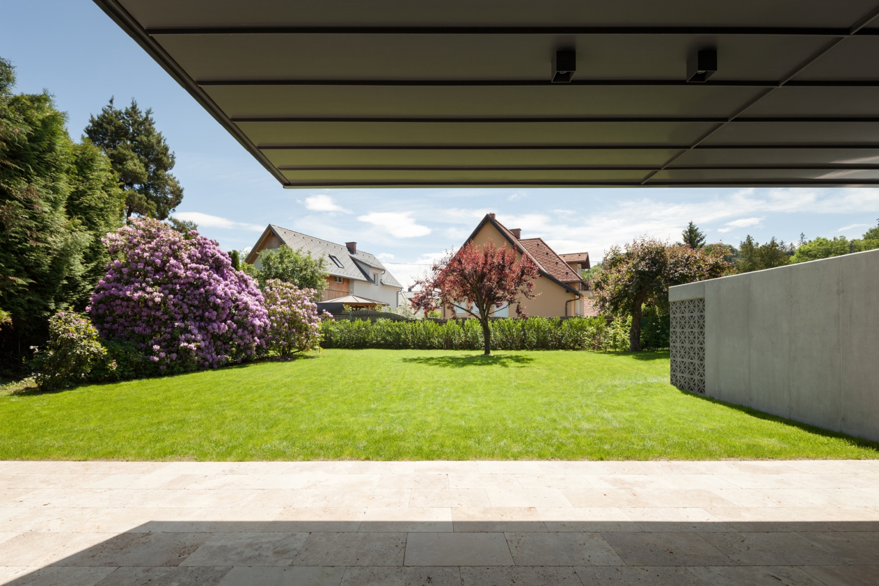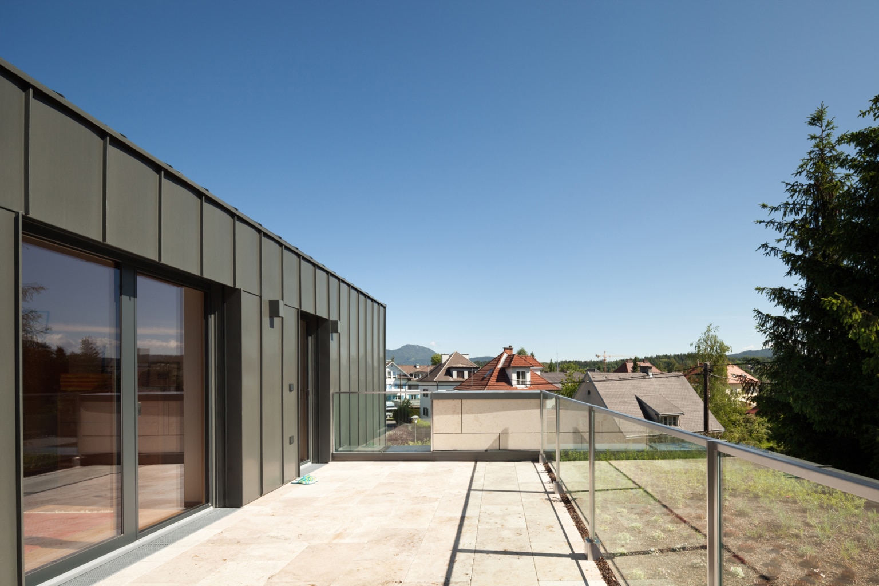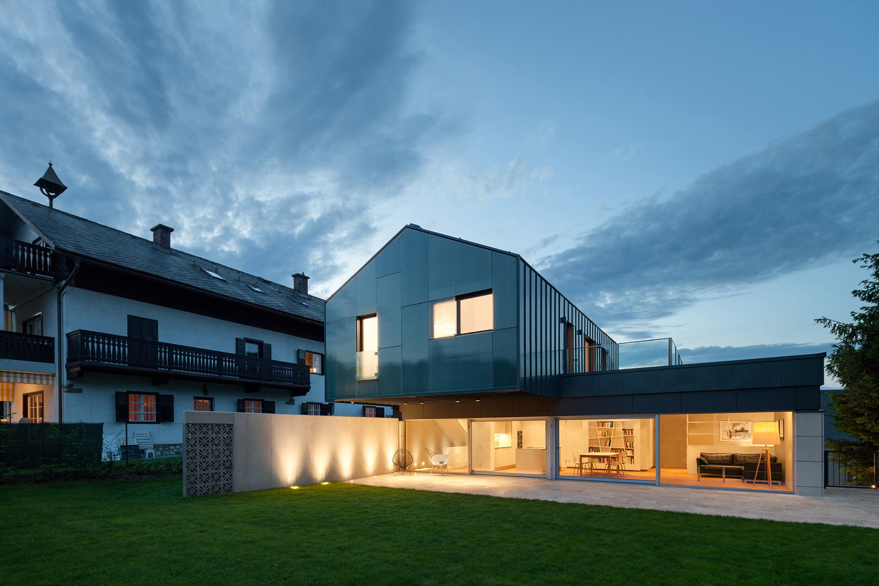house WER
Year 2017
Category private
Photos Kurt Kuball
Description
The task was to build a single-family house in the best inner-city location.
The property to be built rises from the northern boundary of the property, where the access road is located, to the south by about one storey height and opens to the south towards a flat plateau. One of the main objectives of the design was to create an optimal sequence of spaces from public to private, creating the highest possible room quality at every stage.
The building itself consists of an east-west oriented two-storey pedestal divided by a canopy, which closes off the road and protects it to the south, and a north-south single-storey saddle-roofed structure which minimises the views from the house to the west and forms a protective roof over the terrace.
The building fits into the urban environment by matching the roof shape and the construction line to the surroundings.
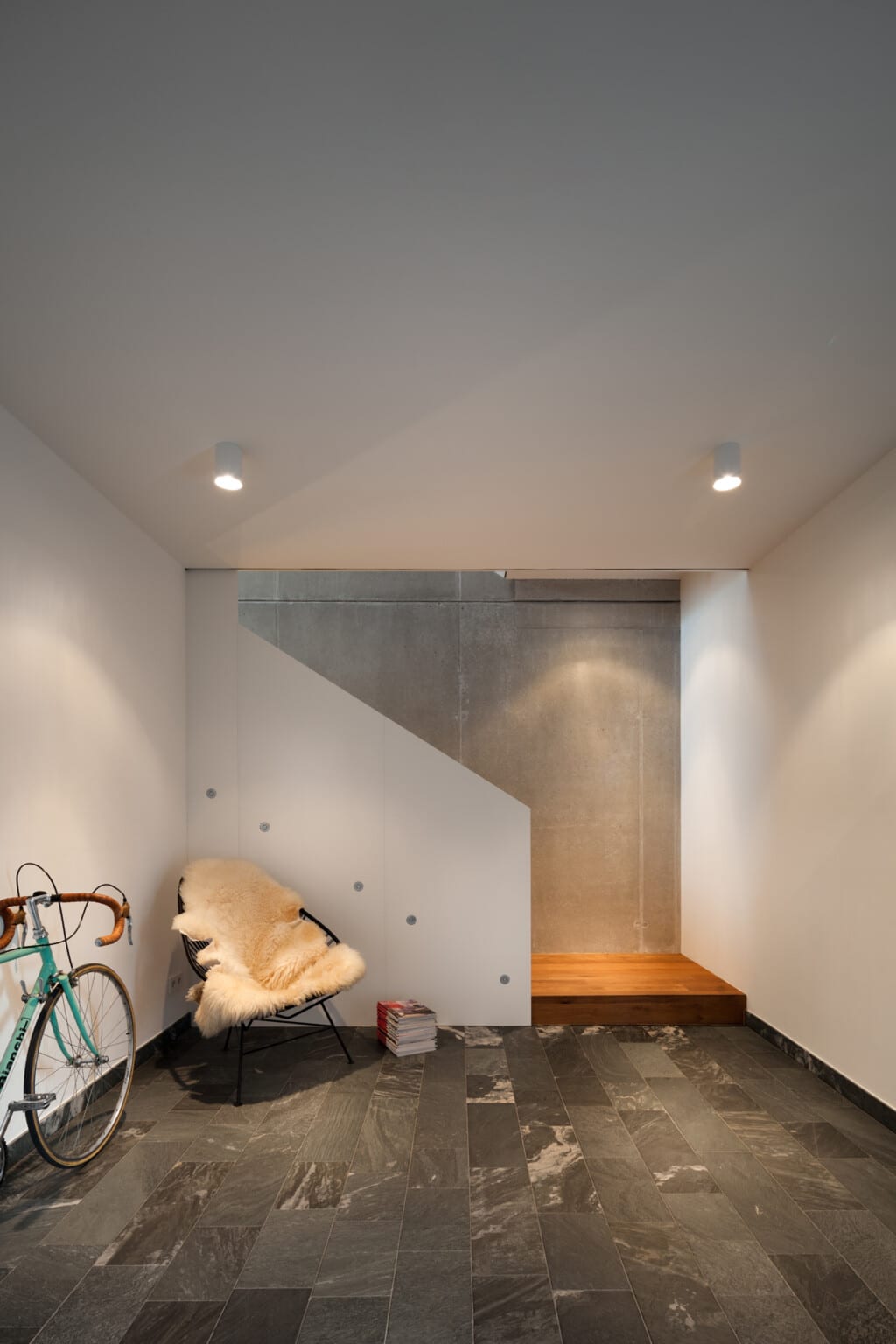
Fig. 1
The path through the building is intended to create a series of different spatial moods. The hall in the basement was designed as a cave-like interior space in a positive sense. The warm, dark colour scheme accentuates the feeling of “coming home” and it emphasises the light falling from top to bottom in the area of the single-flight stairway.
