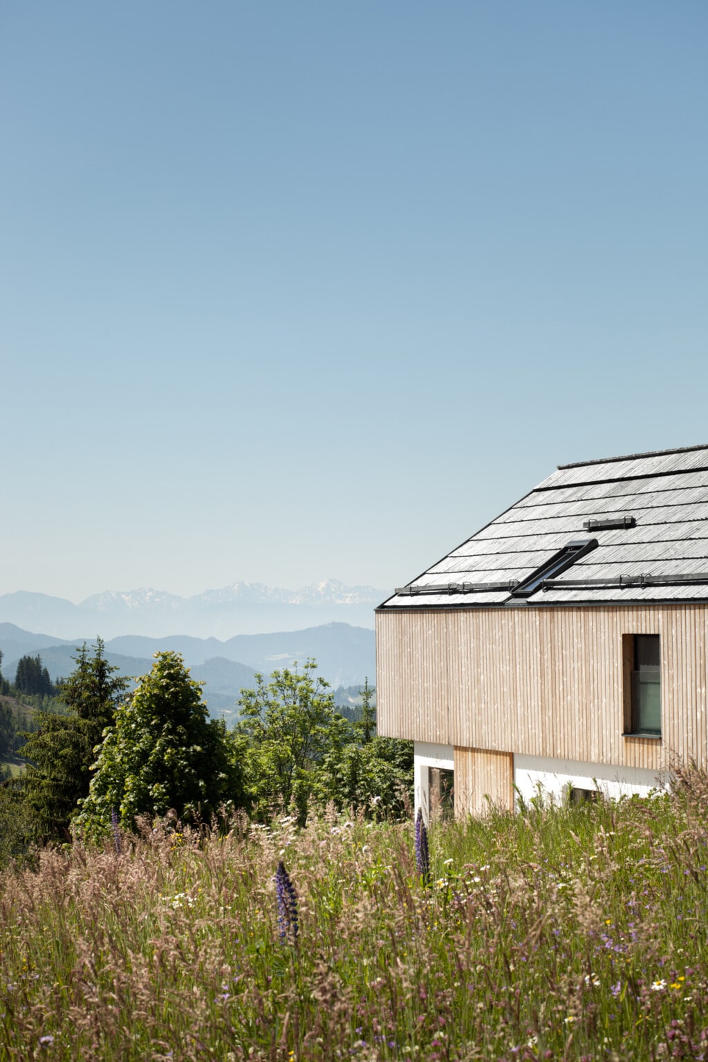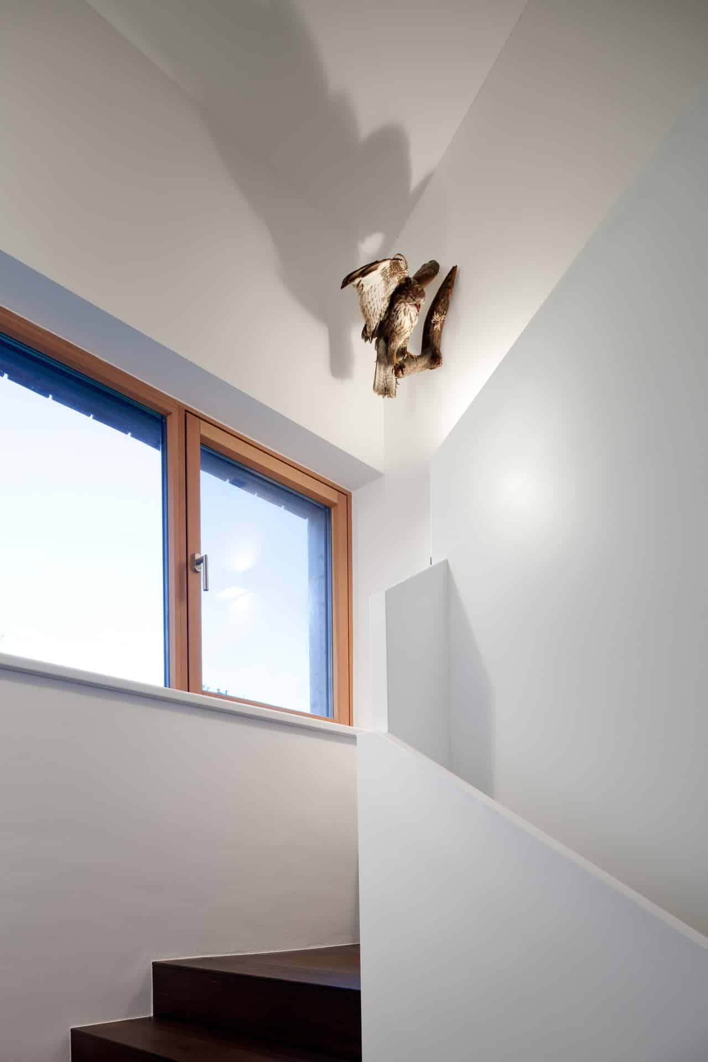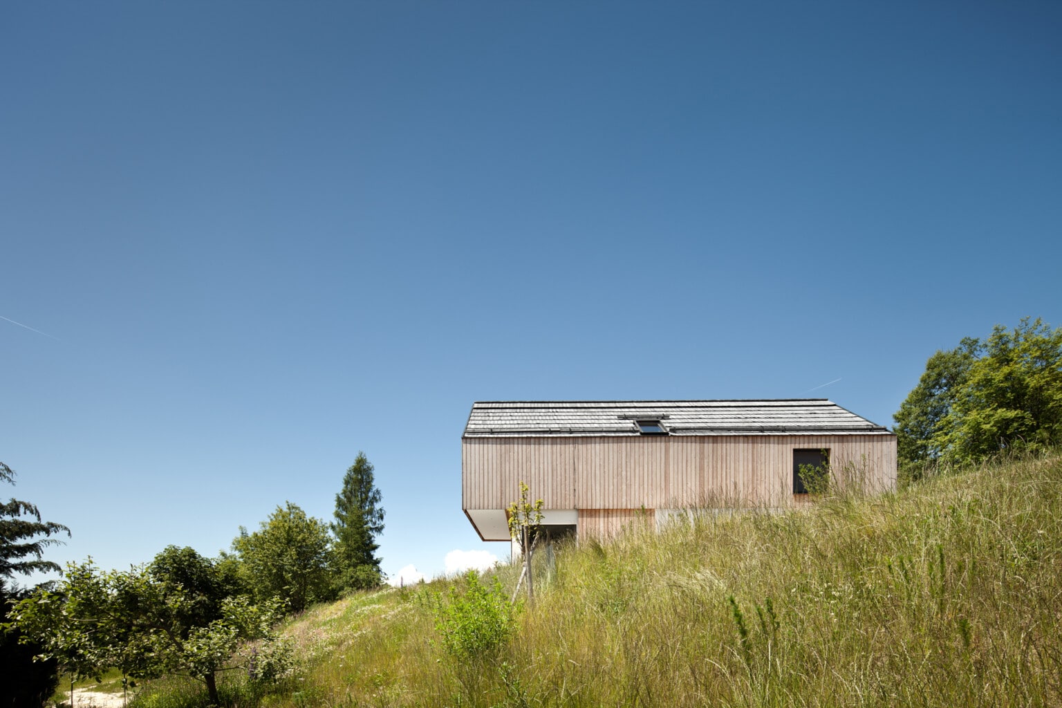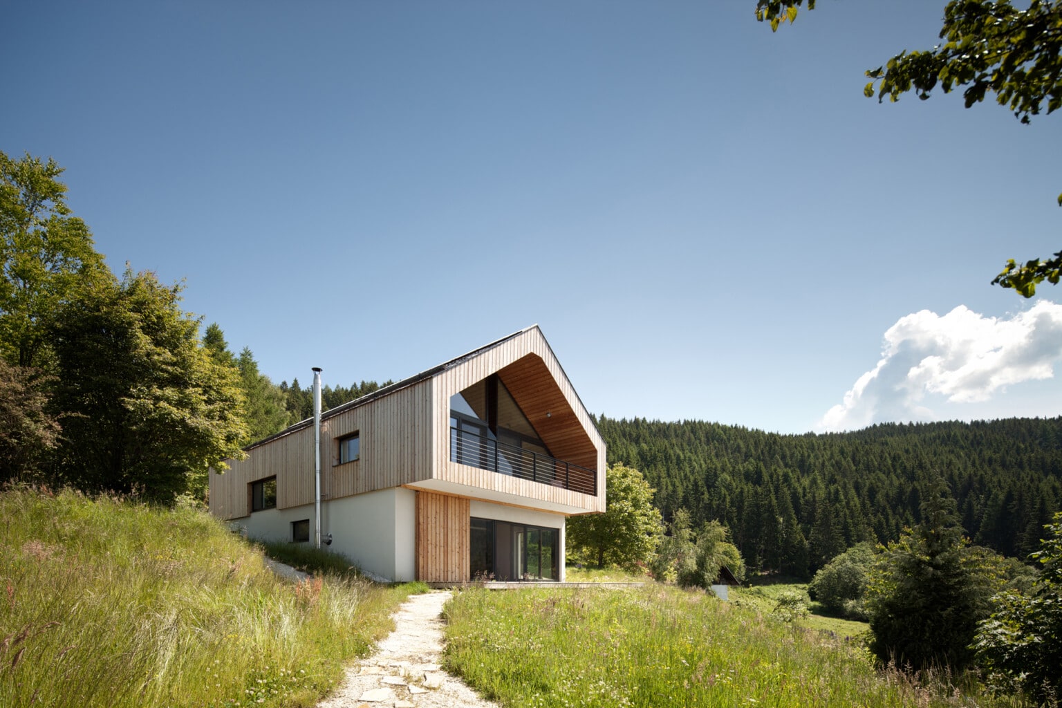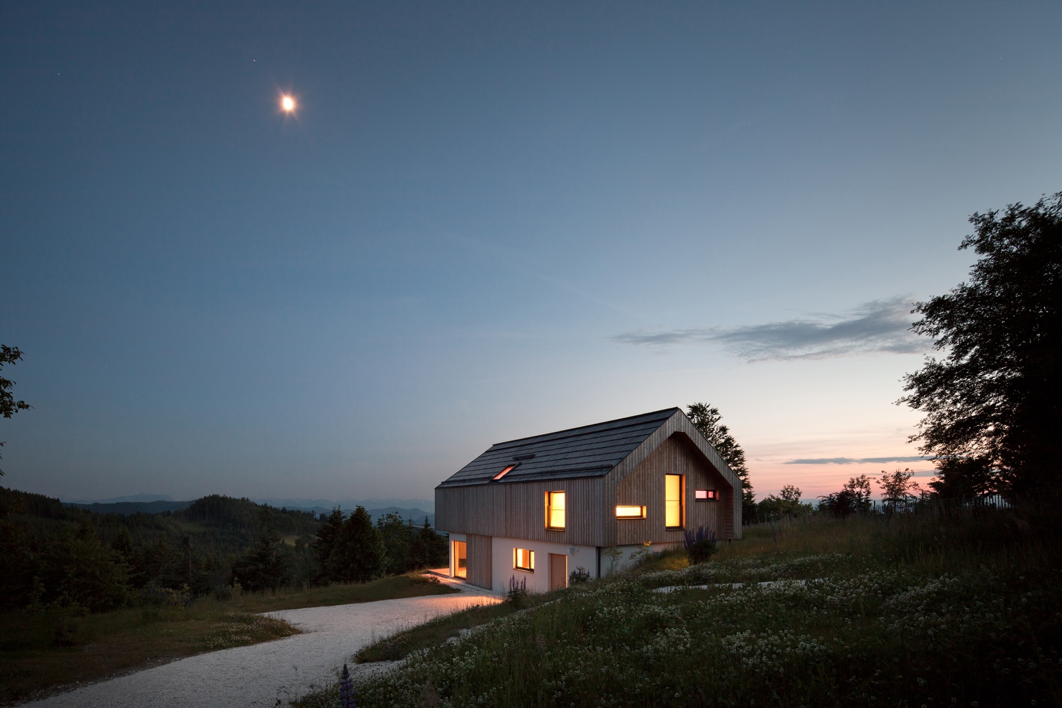house SPI
Year 2013
Category private
Photos Kurt Kuball
Description
THE EXPRESSIVE SILHOUETTE OF THE CONTOUR HOUSE
The plot of land on which the building stands is located at about 1100 m above sea level on the Saualm in the Carinthian Görtschitztal. The client wished for a new interpretation of an Alpine farmhouse, a contemporary interpretation of rural architecture.
The two-storey building is designed as a base in solid construction with a timber frame construction above it. The ridge of the roof runs from north to south. The projection of the upper floor to the south creates a covered terrace on the ground floor and a covered exterior space on the upper floor, which also acts as a sunshade towards the south for the full-surface glazing of the separable living room on this level.
The architecture focuses on functionality and restraint and lives from the renunciation of everything superfluous. Local larch was used for the wooden façade and the wooden roof. The roof pitch also corresponds to the local conditions. This creates associations with rural architecture, such as mood, settled life, history, identity and home. At this altitude, the larch weathers to a silvery gray and creates a patina in a natural way, which leads to a rapprochement between the building and the surrounding landscape.
