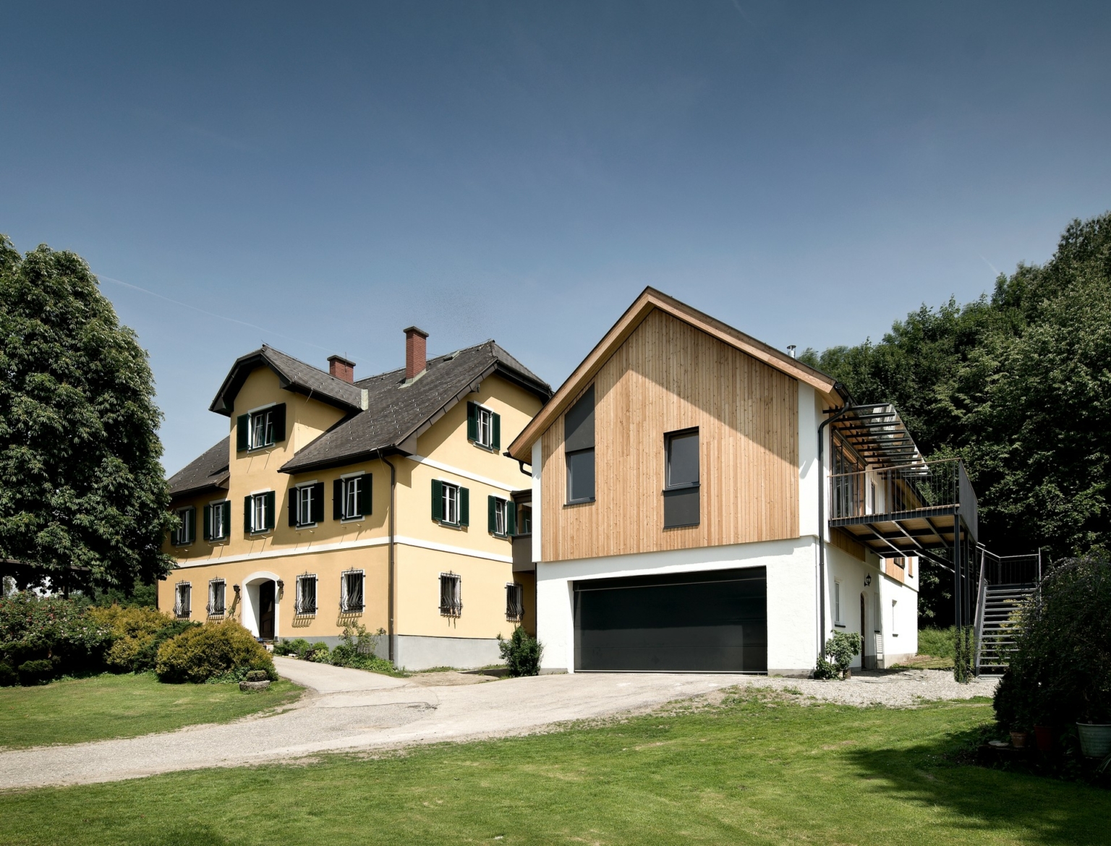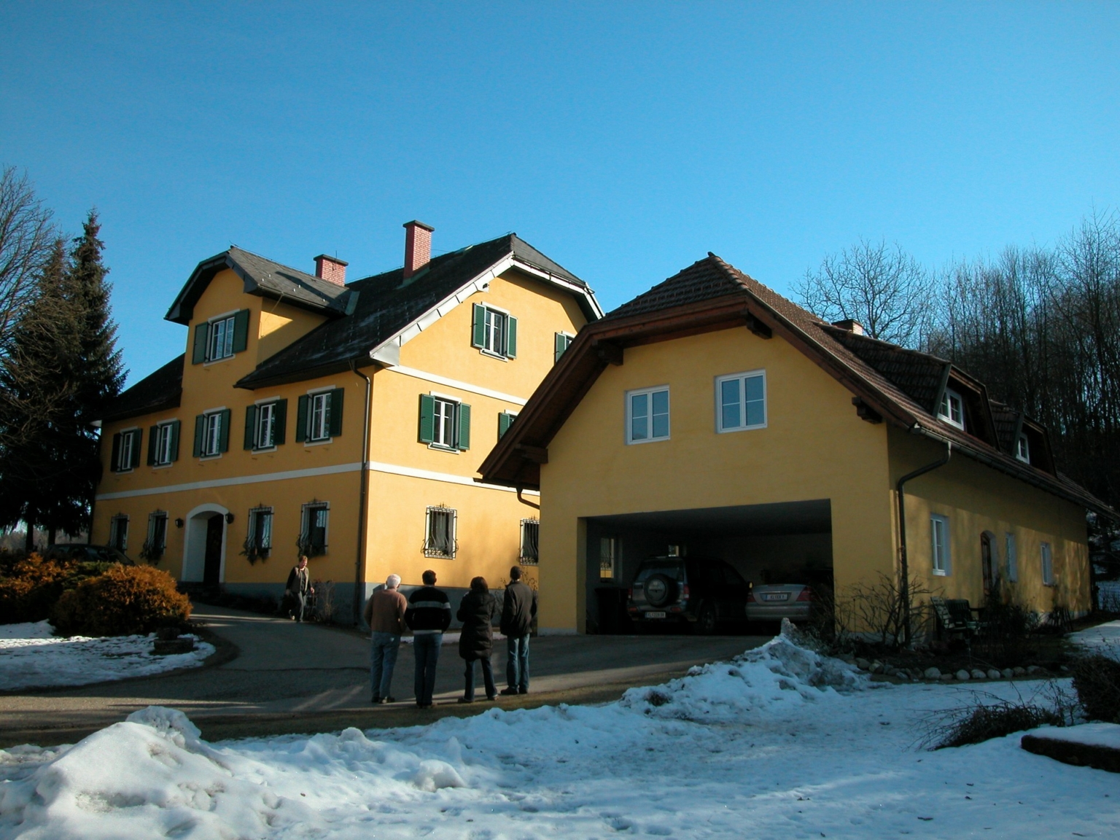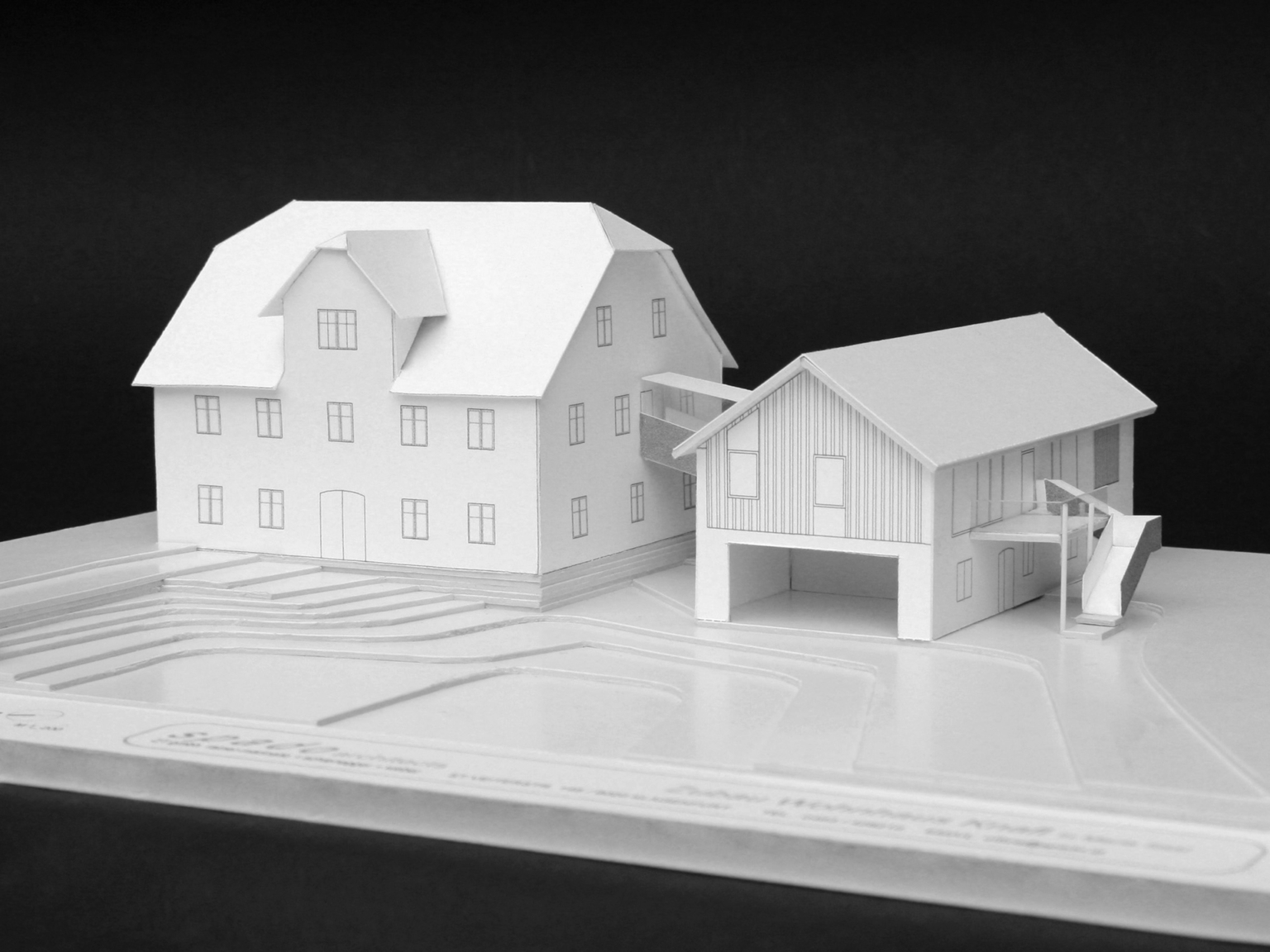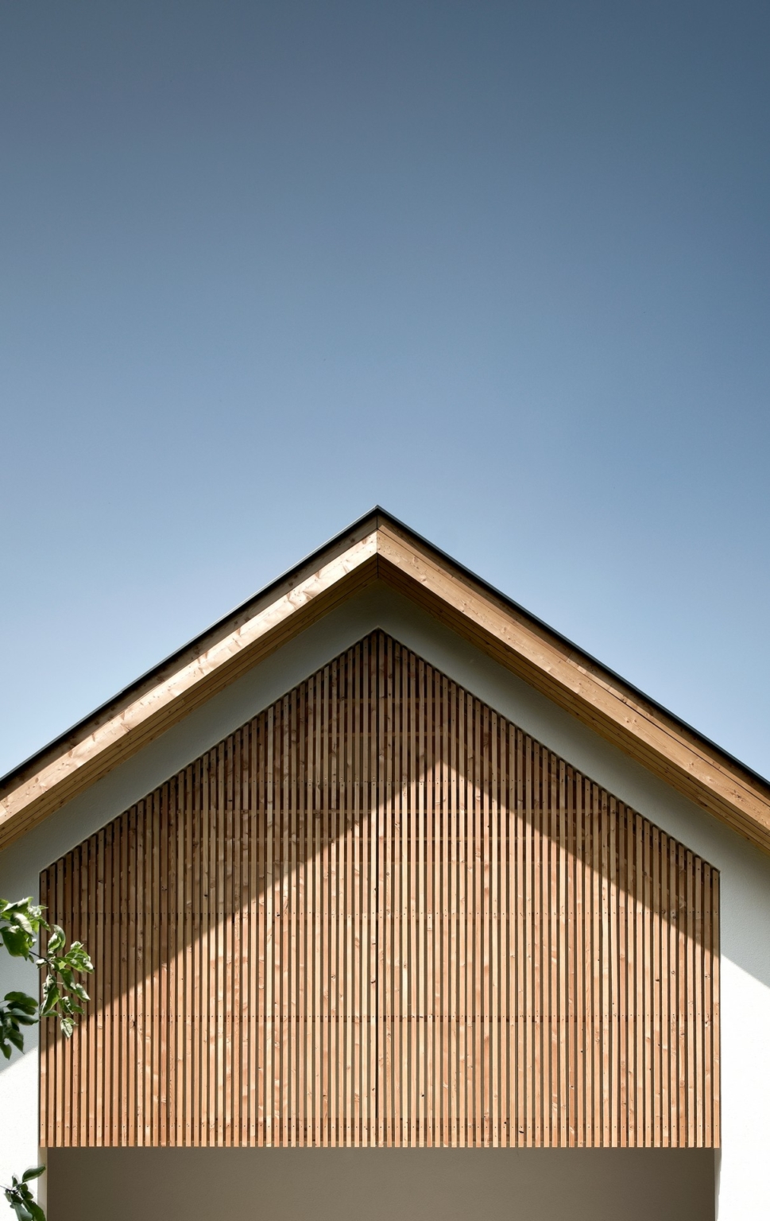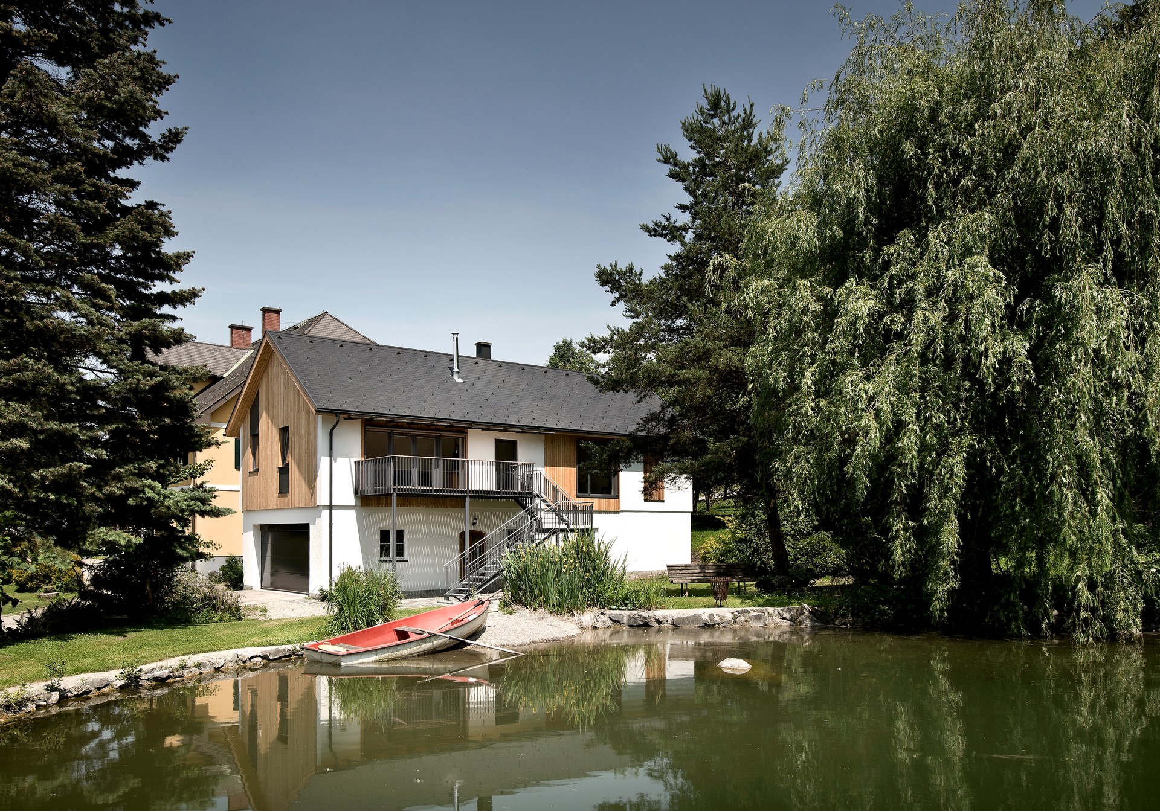house KNA
Year 2010
Category private
Location Maria Saal
Photos Kurt Kuball
Description
The property is located in Maria Saal, just a few hundred meters west of the town center. The existing outbuilding is located south of the main house. The existing upper floor was to be extended or converted into an apartment. The newly created apartment is connected to the farmhouse by means of a bridge construction.
An external staircase on the south side serves as an additional access. South of the ensemble of farmhouse and extension is a beautiful swimming pond. The aim of the design was also to enable a variety of visual relationships to the pond.
