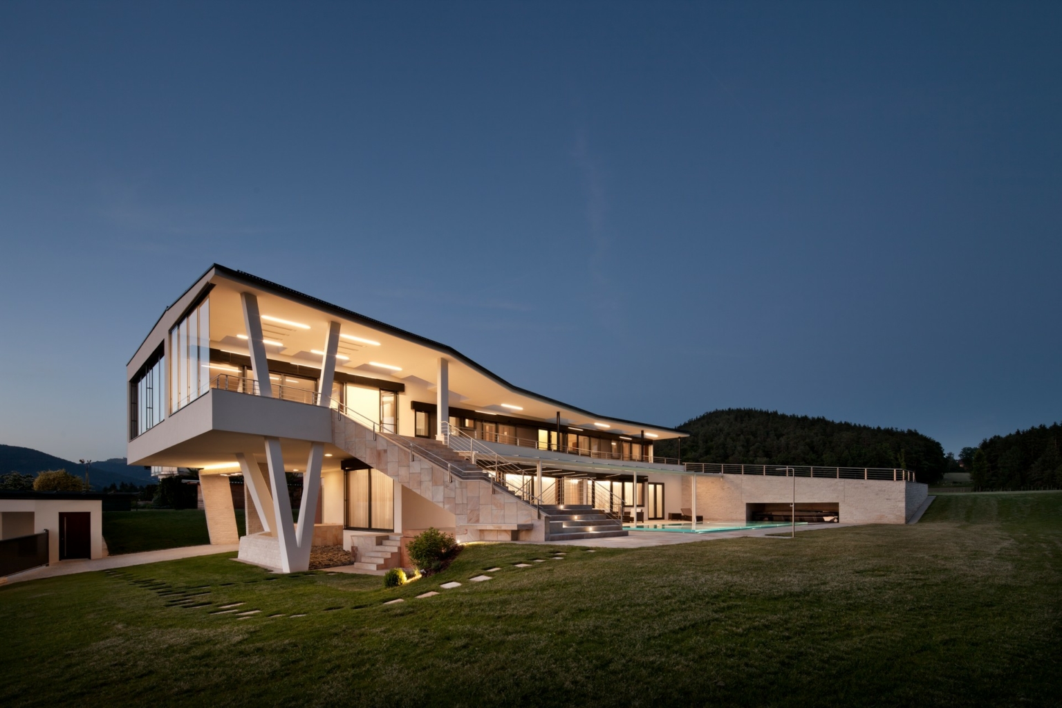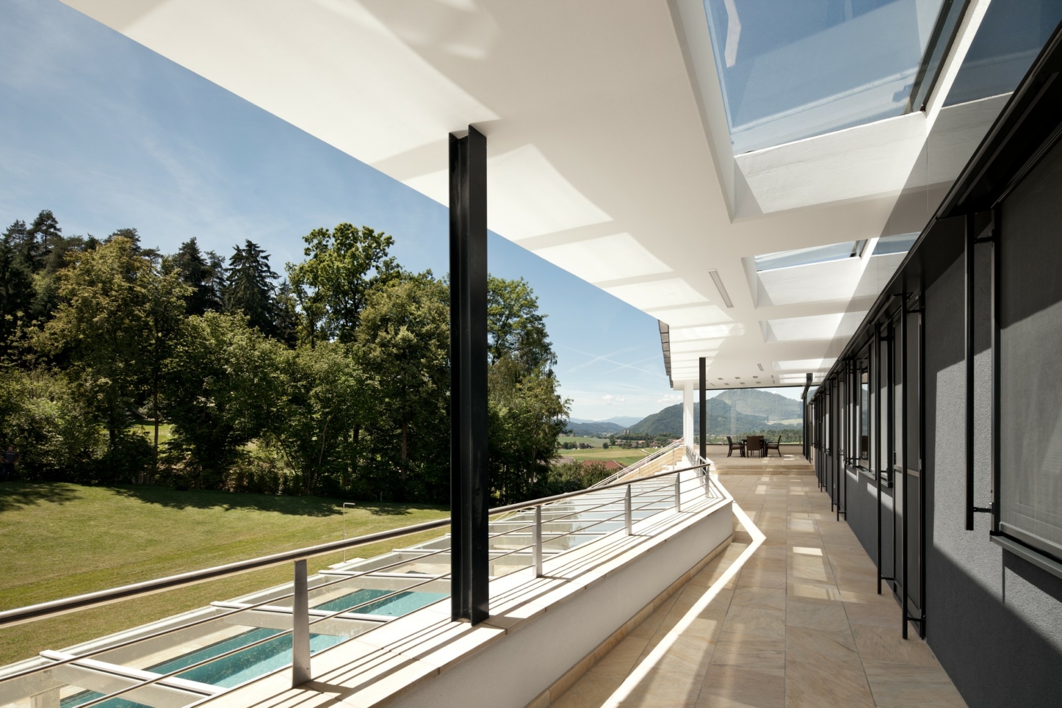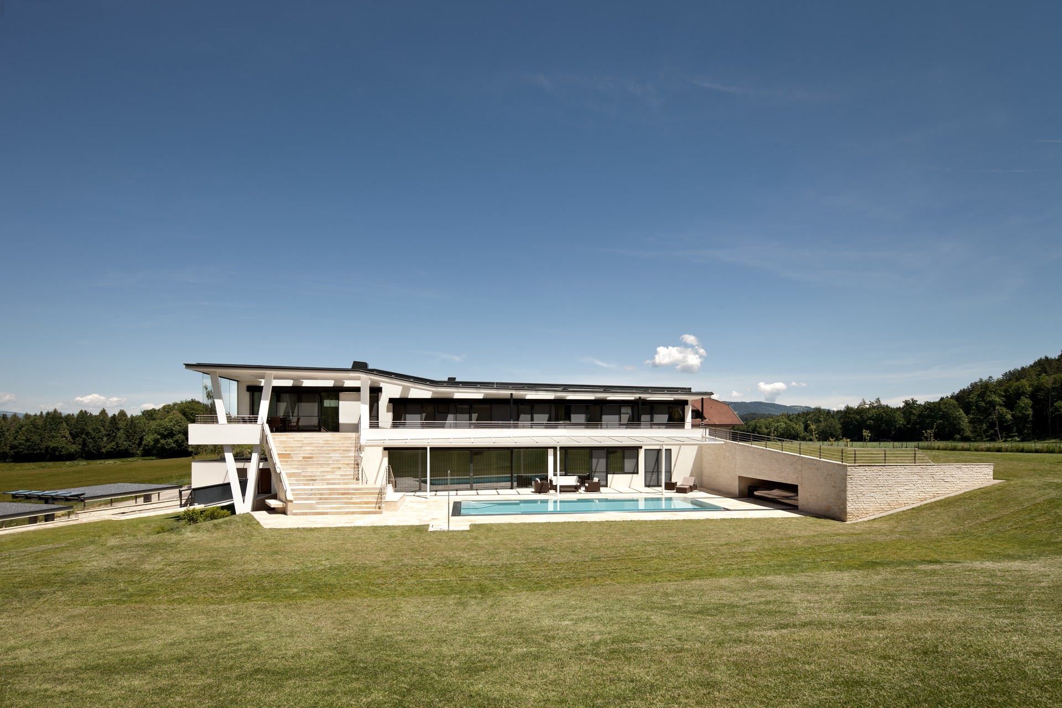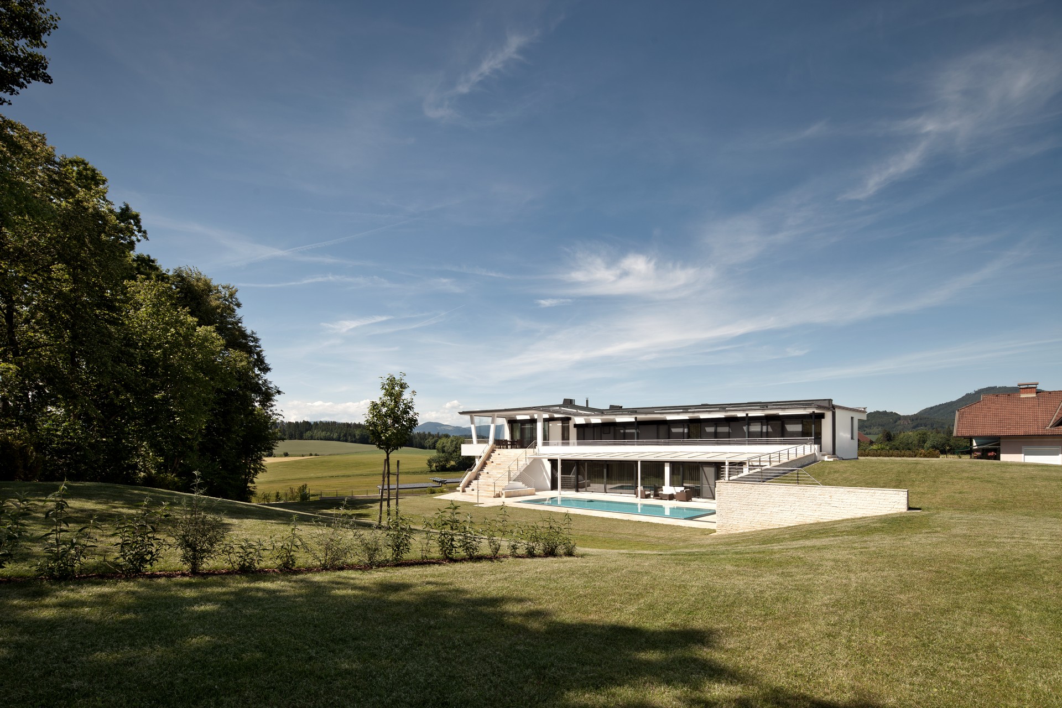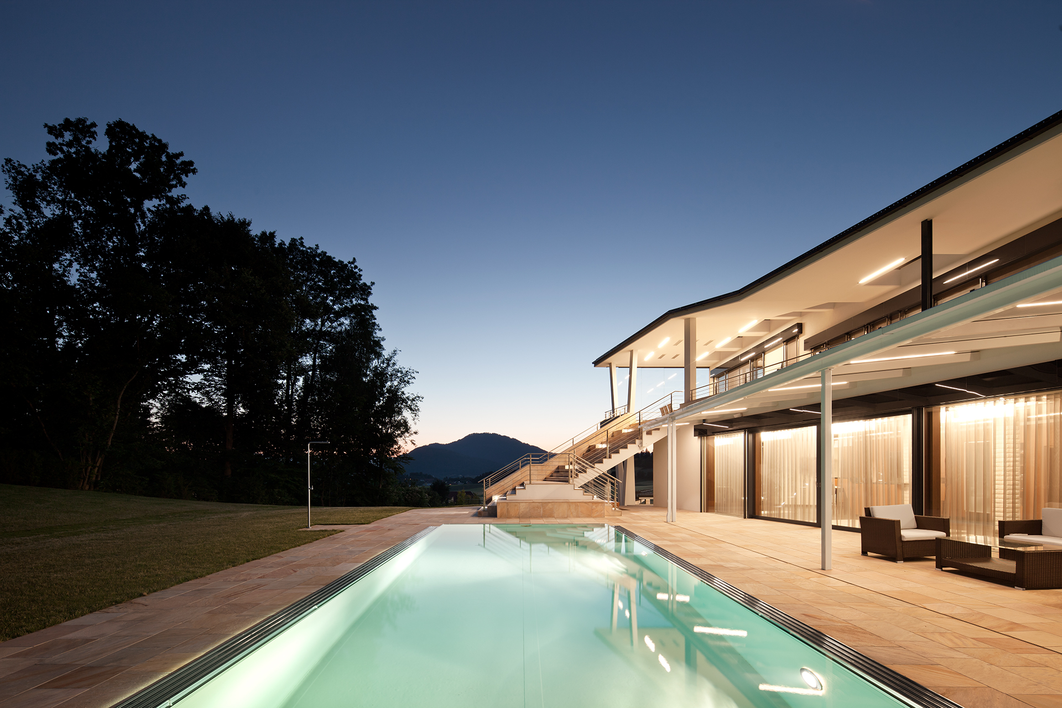house ANY
Year 2012
Category private
Photos Kurt Kuball
Description
proceeding: invited competition, organisation: private, judgement: 1. prize, interior design: Jan Puinbroek
The building was designed as a base with an upper floor facing west. This upper floor protrudes to the west and rises as a light, elegant form.
The entire west façade of the upper floor is glazed. Behind it is the living, dining area and kitchen. The view is additionally staged by a light ramp, which leads from the staircase to the living area.
In addition, the parents and children‘s areas are arranged on the upper floor. These areas have towards the south, to the more private part of the property, terrace areas, through which you can also get into the open air. Overall, a lot of emphasis was placed on the intensive link between indoor and outdoor areas. You can also access the garden from the staircase on the upper floor.
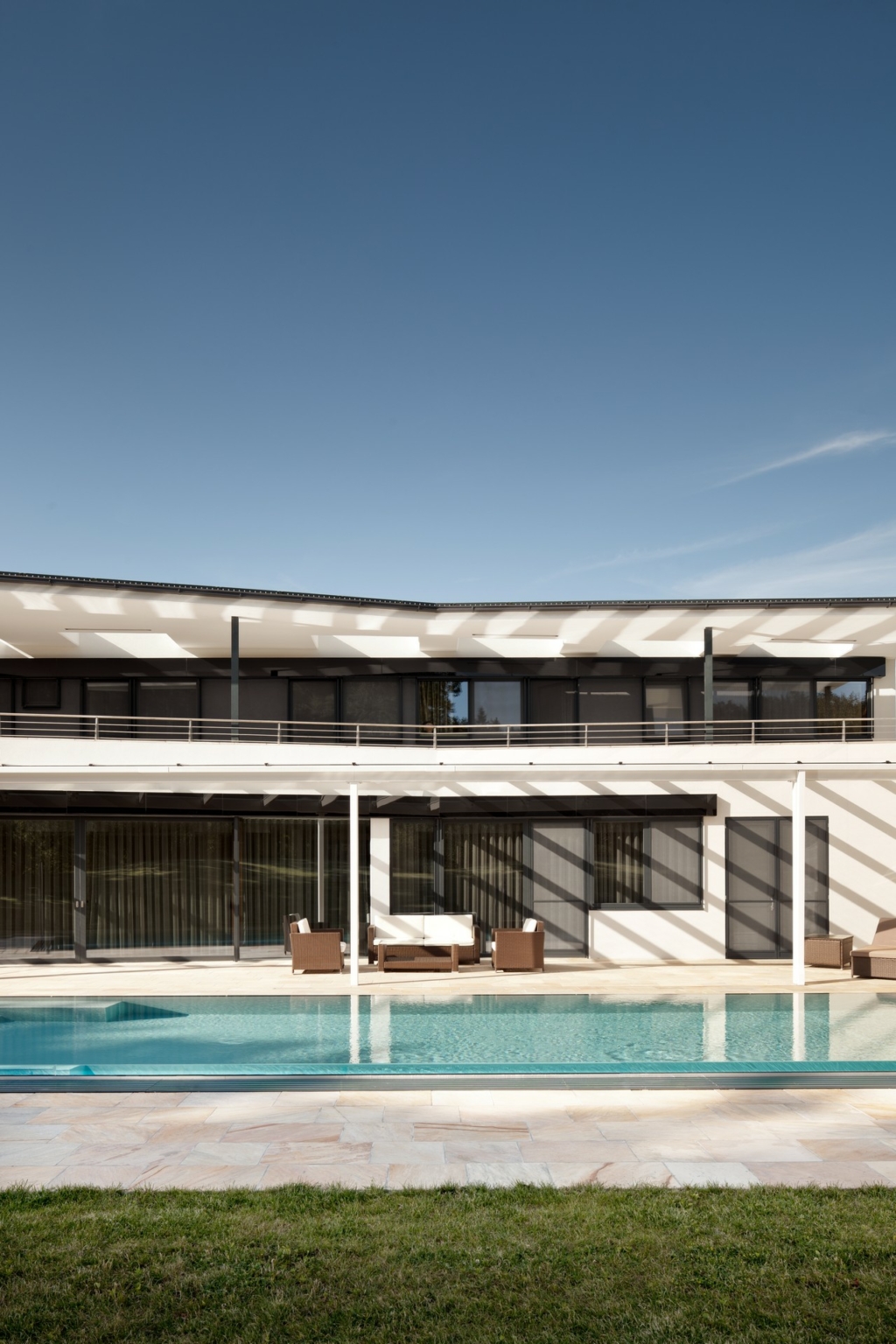
Fig. 1
In the base area are located wellness zone, fitness area, office and storage rooms. The wellness area opens to the south and at the same time offers views to the west.
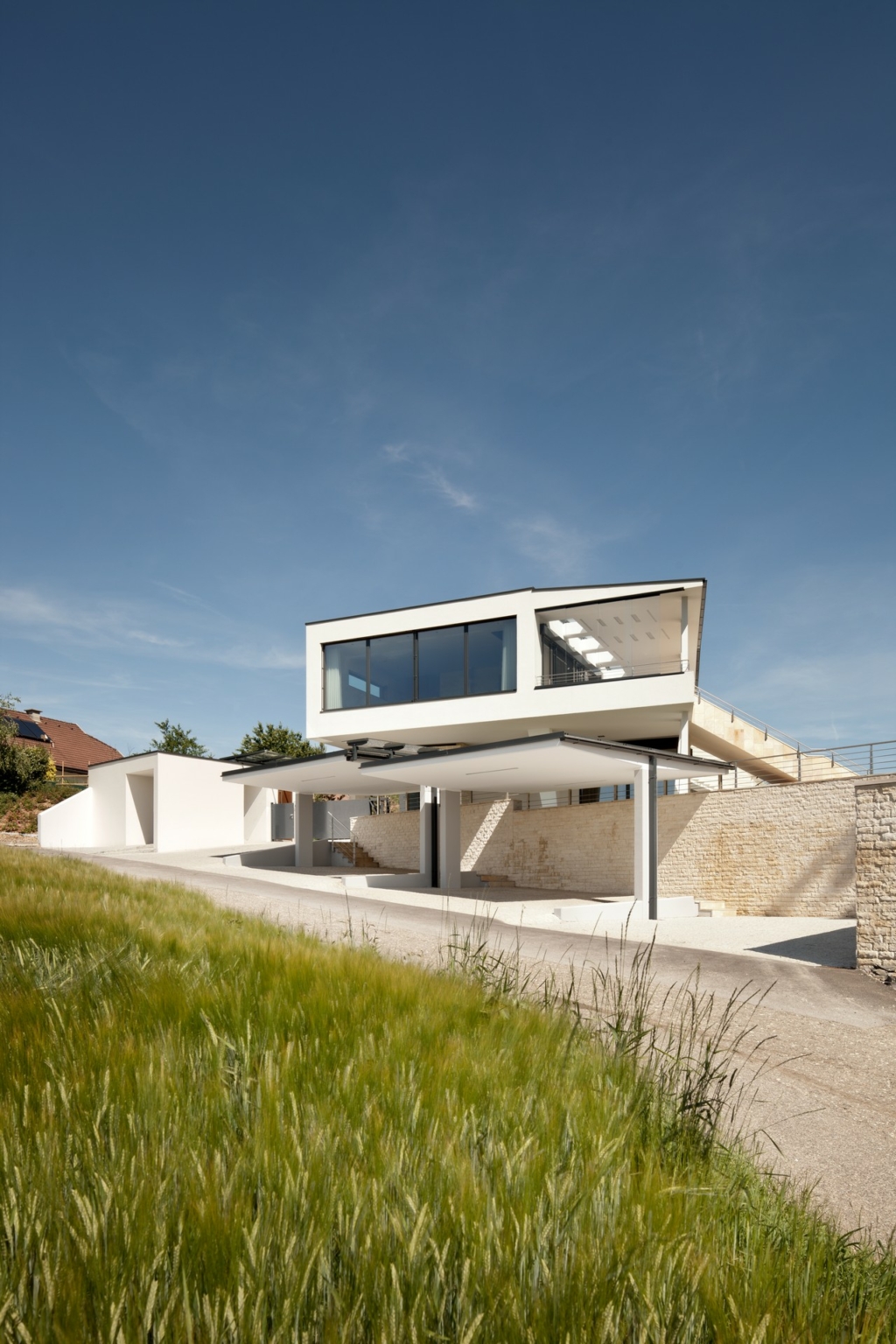
Fig. 2
The building was placed in the northern part of the property, taking into account the existing water veins. This creates a lot of space towards the south. Due to the location of the building, the property is zoned into open spaces of different categories. The northwest area is the forecourt and thus the most public area. Here, the cantilever of the building provides an exciting entrance and is at the same time a generous roof of this area.
Fig. 3
The eastern part of the property is directly linked to the upper floor. Here the „back“ of the house is created, a space for the vegetable garden or the clothesline. South of the house, the terraces and the integration into the grounds create the most intimate and private area of the house, which corresponds sensibly to the private functions of the rooms and the wellness area.
