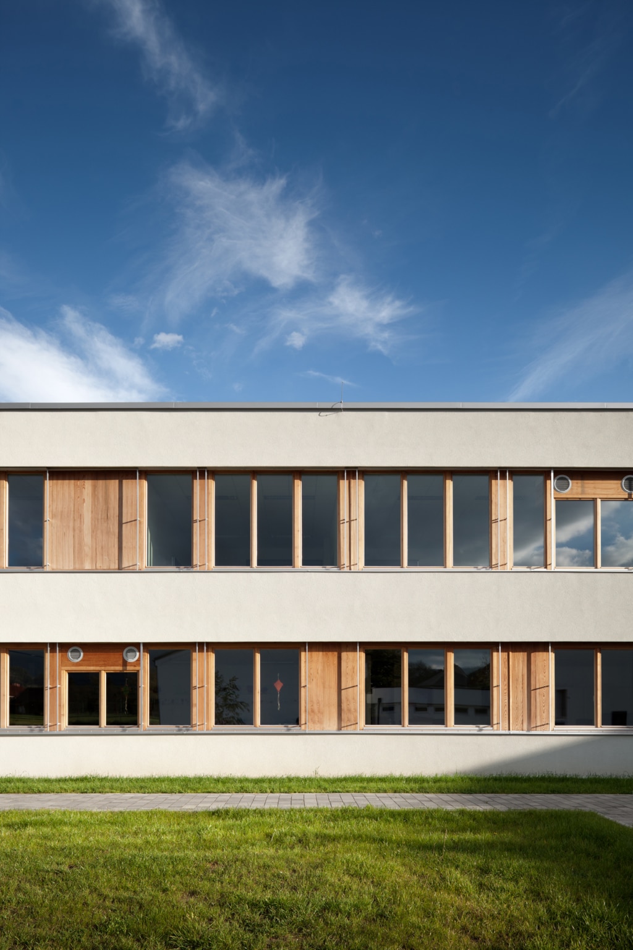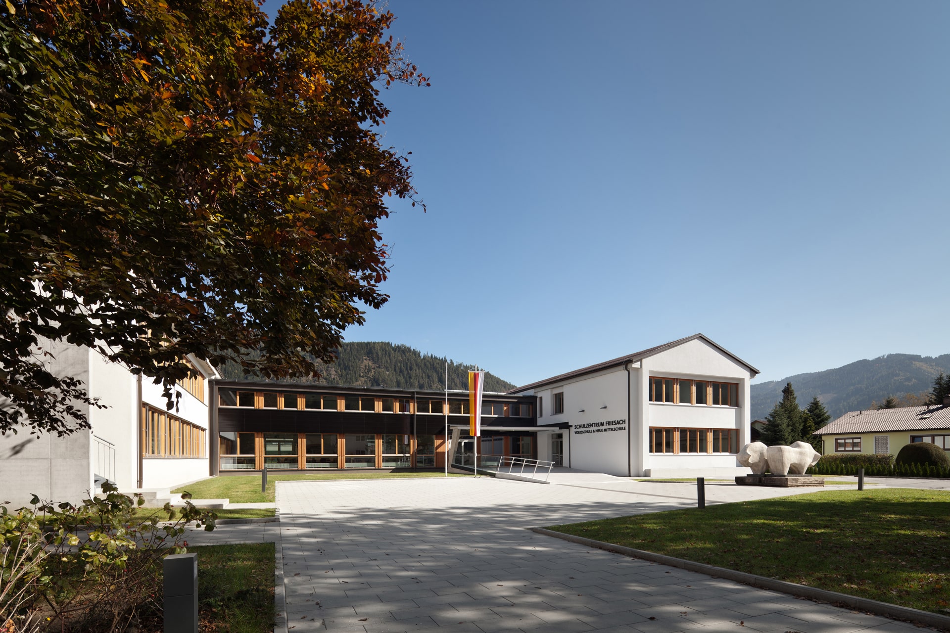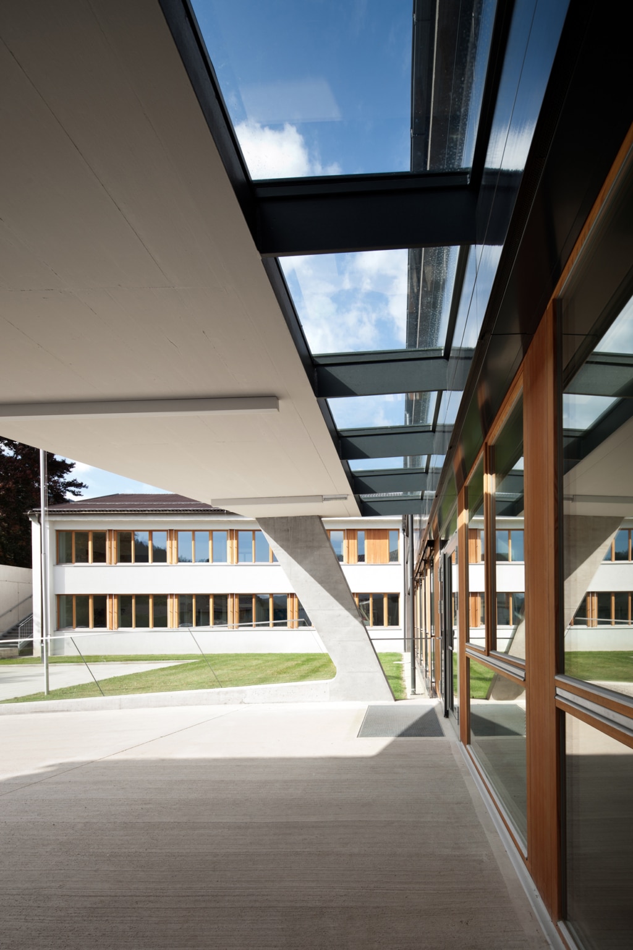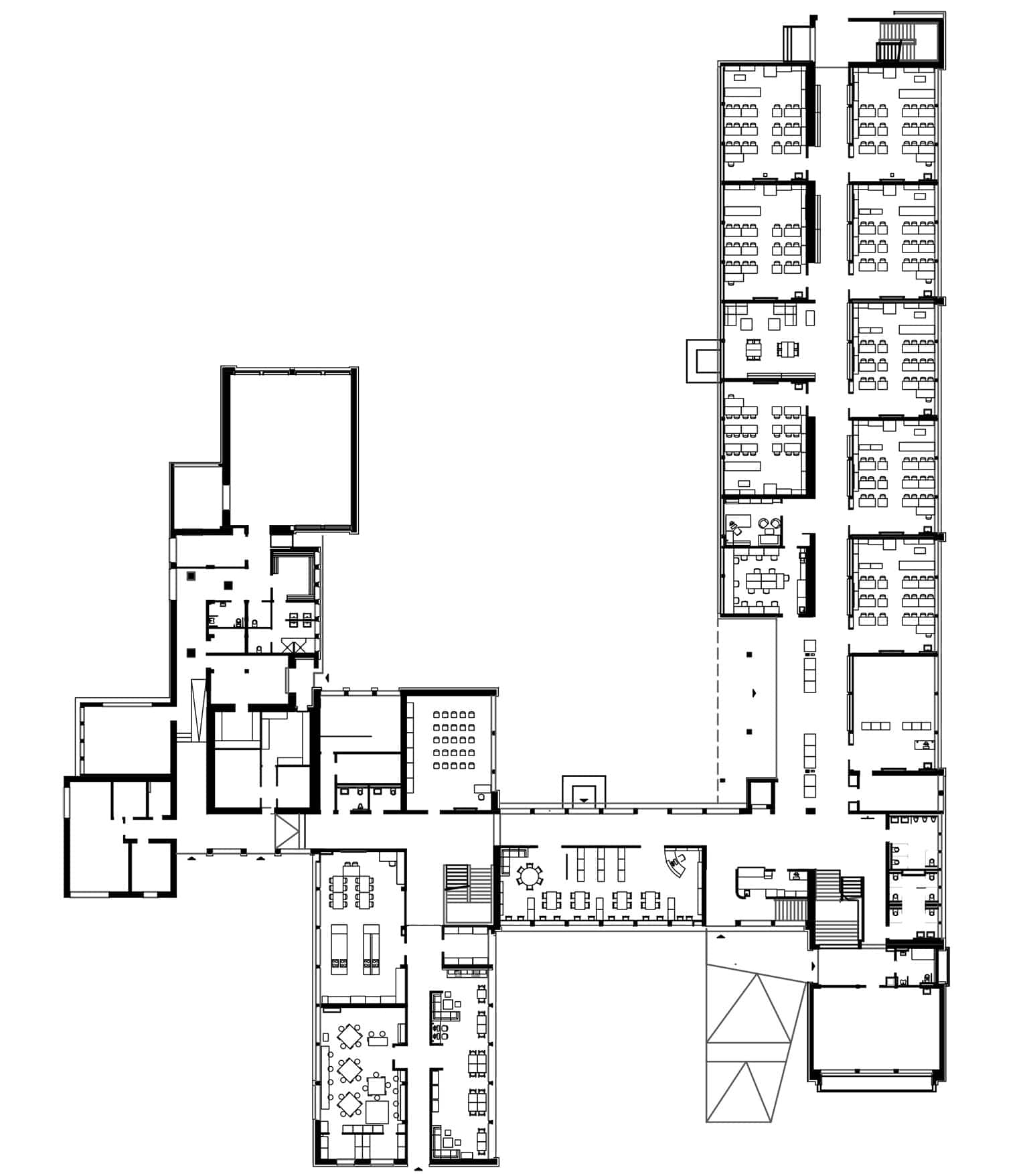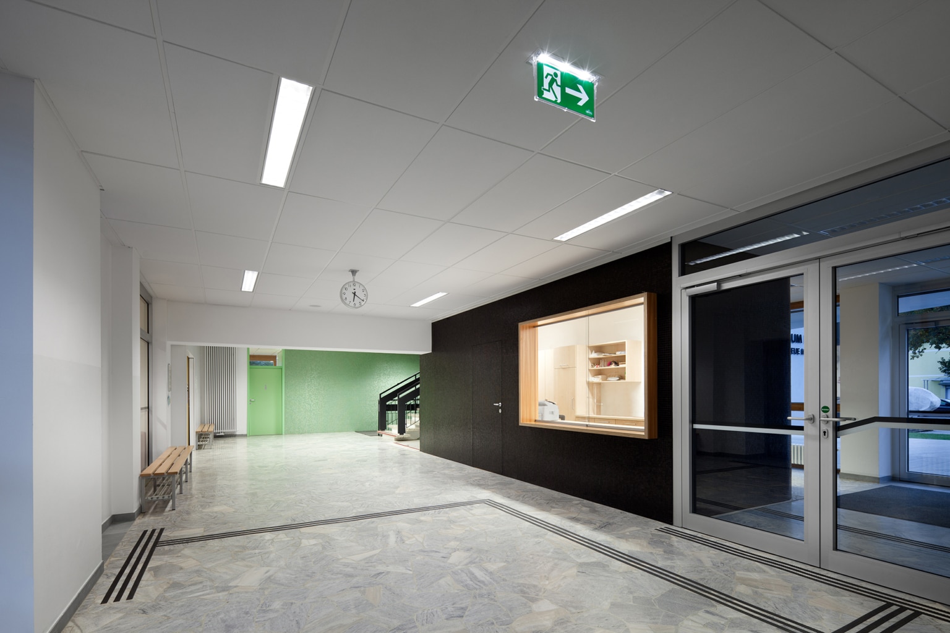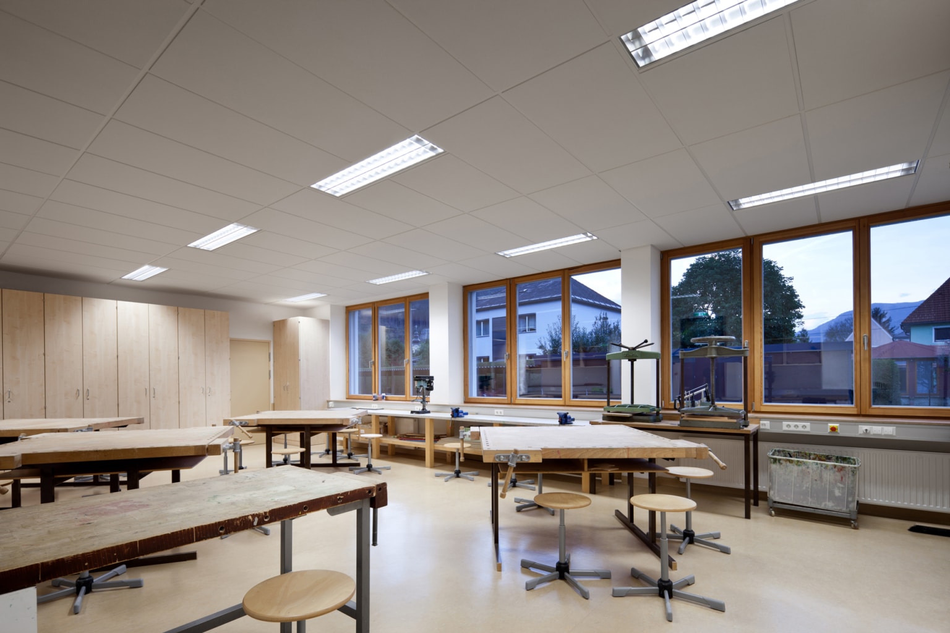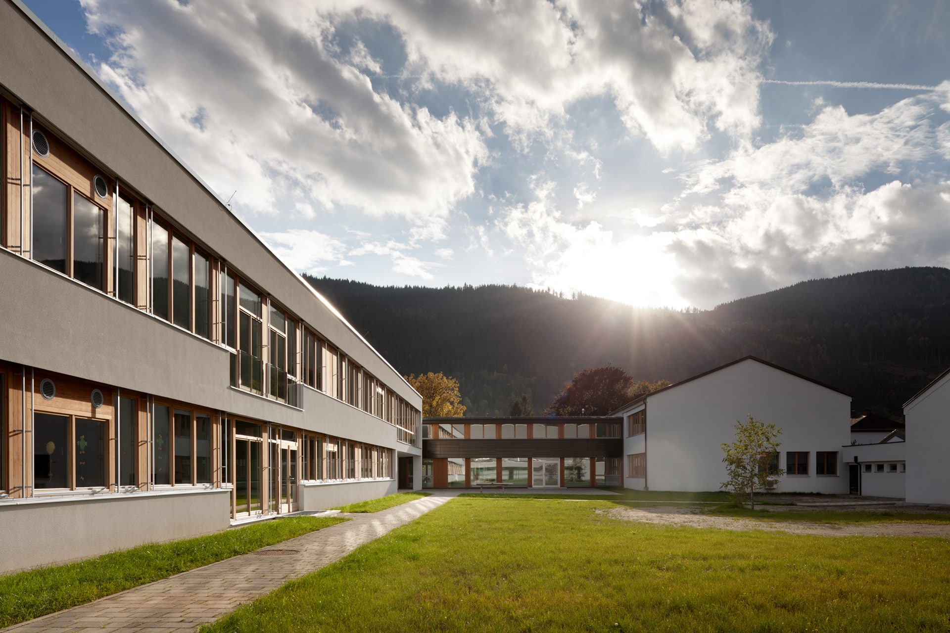FSZ - Friesach Schoolcenter
Year 2014
Category Public
Location Friesach
Photos Kurt Kuball
Description
GENERAL RENOVATION AND ADAPTION
The basis for the planning was an invited competition in May 2012. With a construction period of four months, the new building was built in summer 2013, and in a construction period of two months, the entire reconstruction. In summer 2014, the second construction phase, the renovation of the gymnasium, was realized. The very tight time frame and the originally set budget could be kept due to the good cooperation of all parties involved.
The new middle school in Friesach was expanded into a school centre when the elementary school moved in. In the course of this conversion and extension, the school complex was renovated.
The goal was to create an inviting exterior area and a fluent transition from the outside to the inside, in order to remove thresholds and barriers. For this purpose, a wide ramp was erected, which guides all pupils into the new school centre. The identity-building artwork “The Two Bulls” by Heinz Glawischnig was integrated into the new pathway.
The integration of the community college into the school centre necessitated additional classrooms and a further management office. As the main building of the school was previously asymmetrical, the existing main entrance could be used to connect to the new rooms. The load-bearing structure of the school was adopted and continued.
The newly-created wing provided space for the new assembly hall, open learning zones and a roofed terrace.
The previous formal language and materiality of the school was continued and accentuated further. The gabled fronts of the main buildings are oriented towards the street and appear to those approaching as two separate buildings. The white colour was kept for both buildings. The low central building with the library and the management office of the new middle school forms the connecting bridge between both main buildings. The ground floor, in particular, was designed to be open, bright and transparent.
