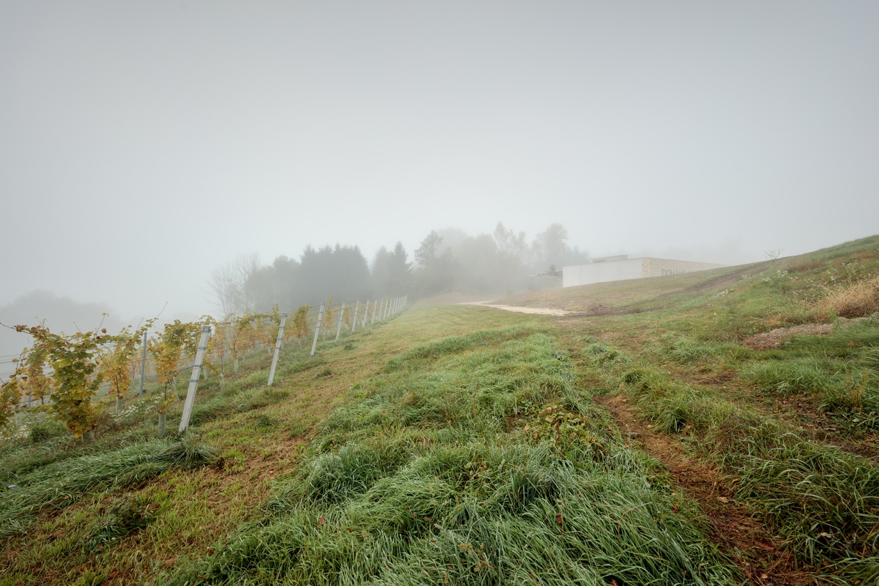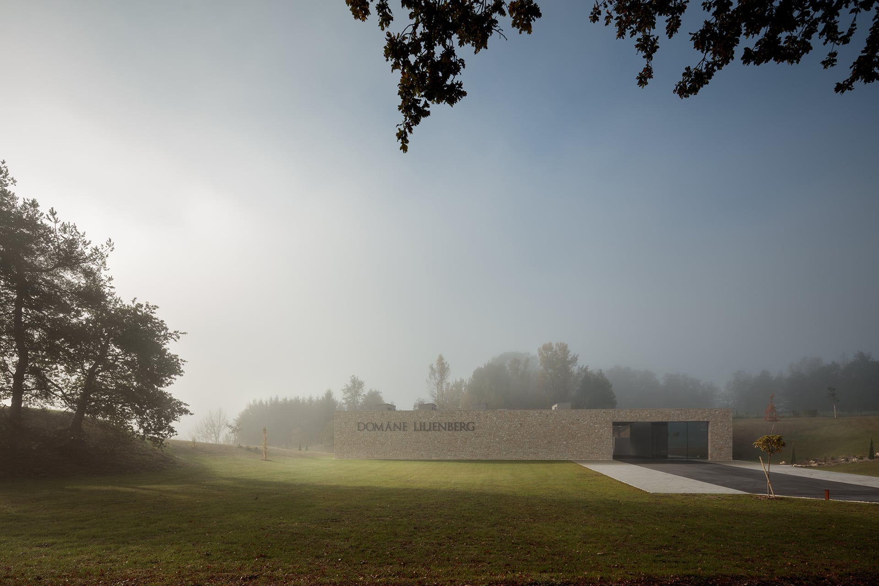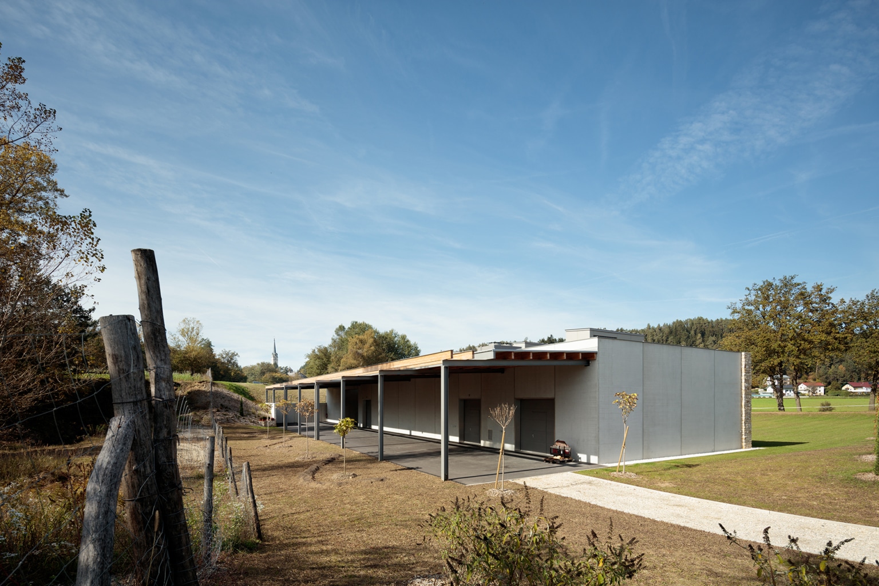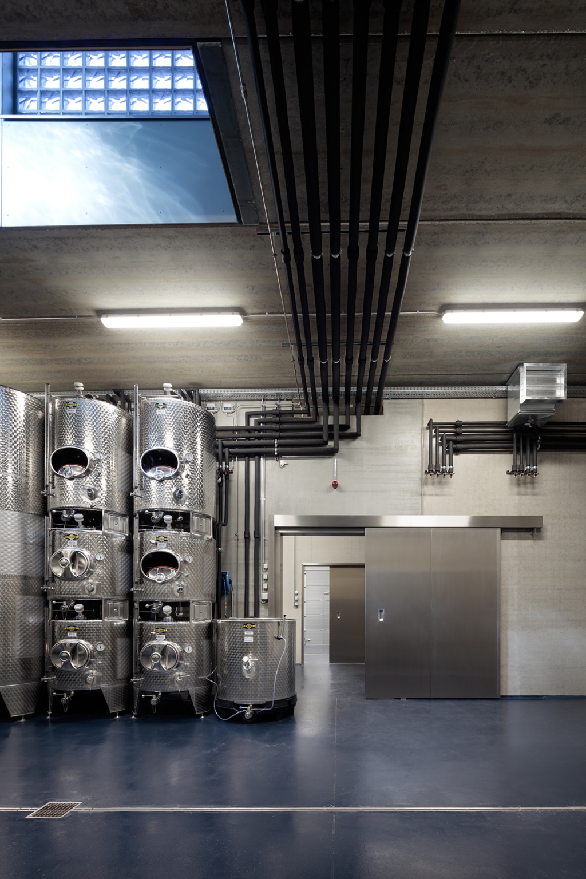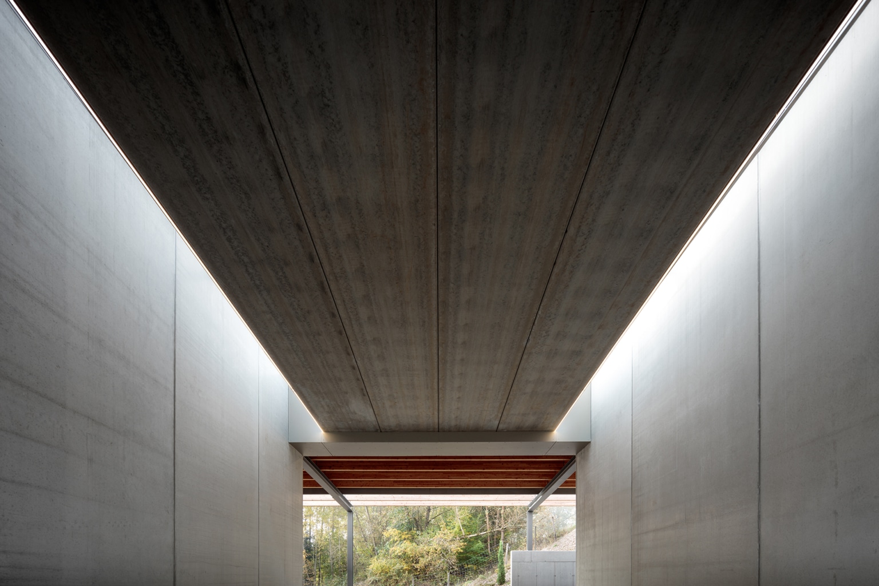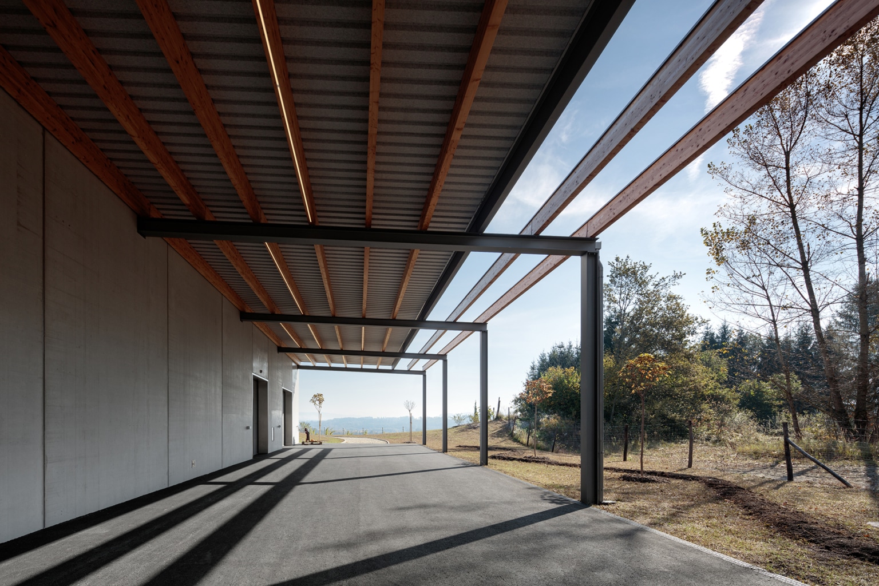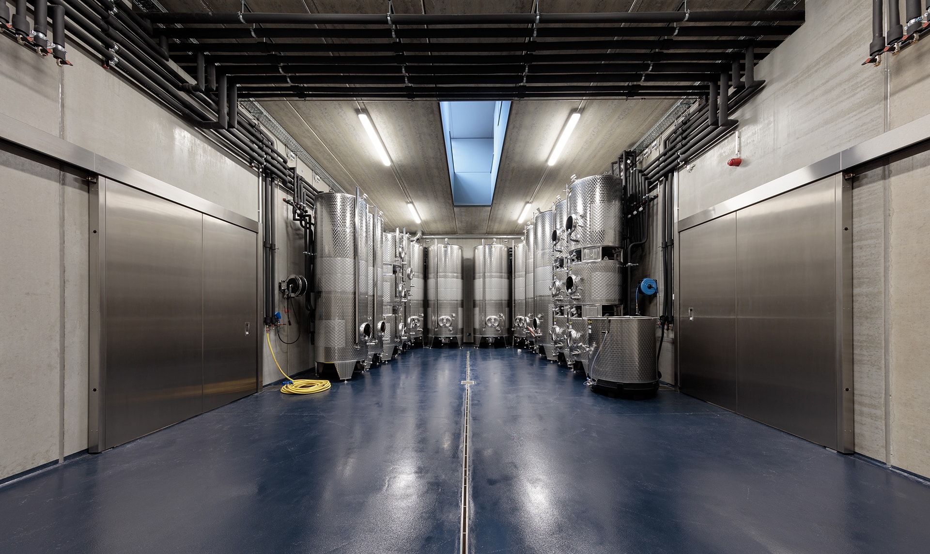Domäne Lilienberg
Year 2017
Category economy
Location Tainach
Photos Kurt Kuball
Description
GENIUS LOCI
A gentle, hilly landscape, in which the southern edge of the property is perceived only gradually.
The view then opens up to the south towards the Karawanken and to the east to the Drau, with its surface sparkling in the sunlight. The isolated feel of this landscape, interrupted only by lone farms, is fascinating.
The potential of the landscape is enhanced by the cultivation, the processing, and the enjoyment of wine.
The buildings required for this purpose, the operating building and winery tavern, shall be integrated into the landscape in the best possible manner.
The winery, which was built in the first phase of construction, blends into a natural hollow, and thanks to its design as a natural stone wall, it is almost an “invisible building”.
Fig. 1
The operating building has one storey. The key design principle was to optimise the functional processes. To the north, the building appears as a natural stone wall, to the south it opens up and ensures, beneath an extensive canopy, optimal working conditions, even outdoors. The mass of the concrete structure creates well-conditioned interiors for the processing and storage of wine.
Fig. 2
BIGSEE Award Winner 2021
