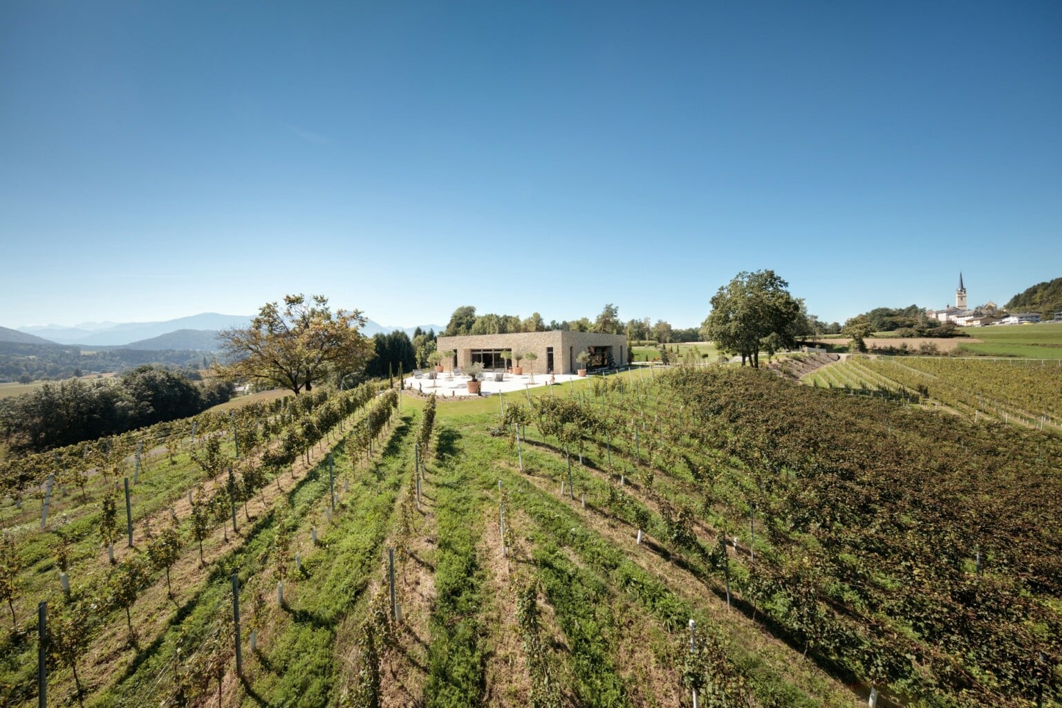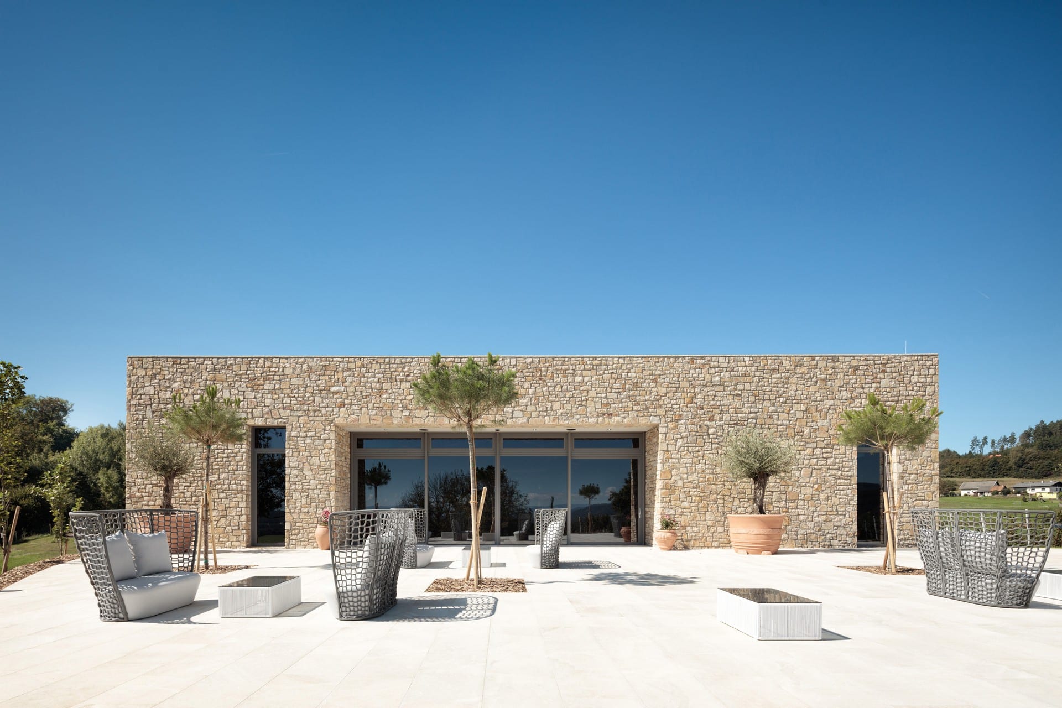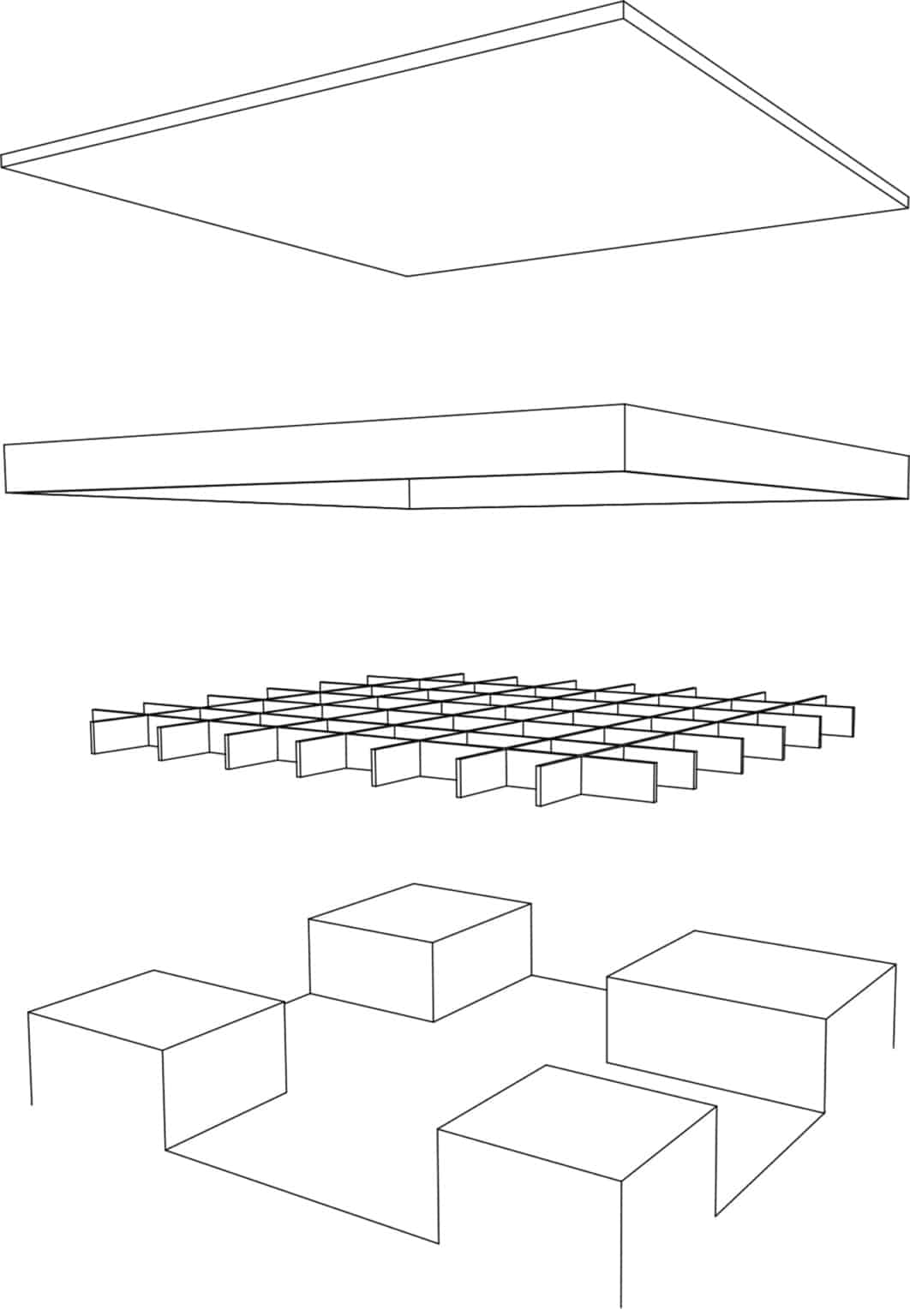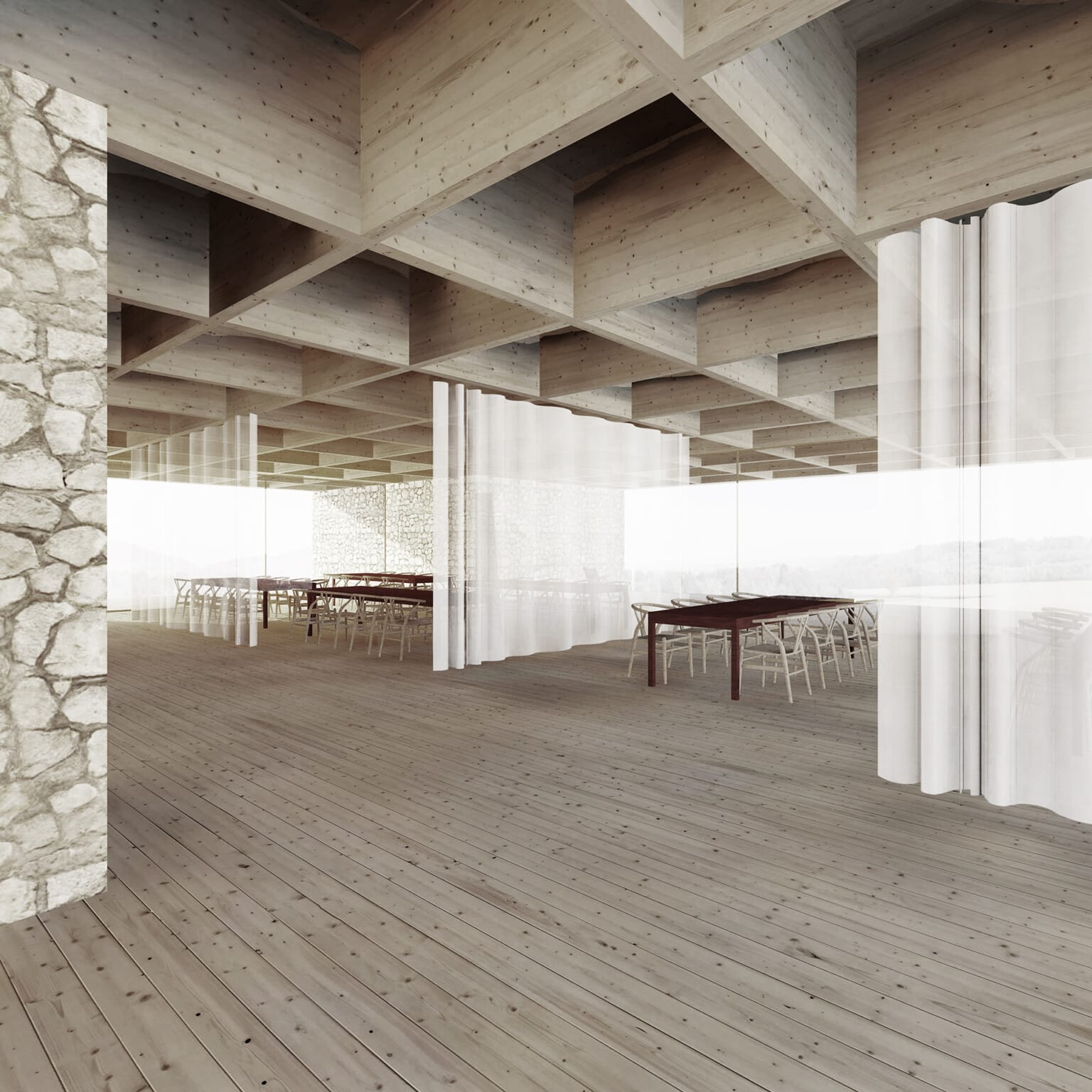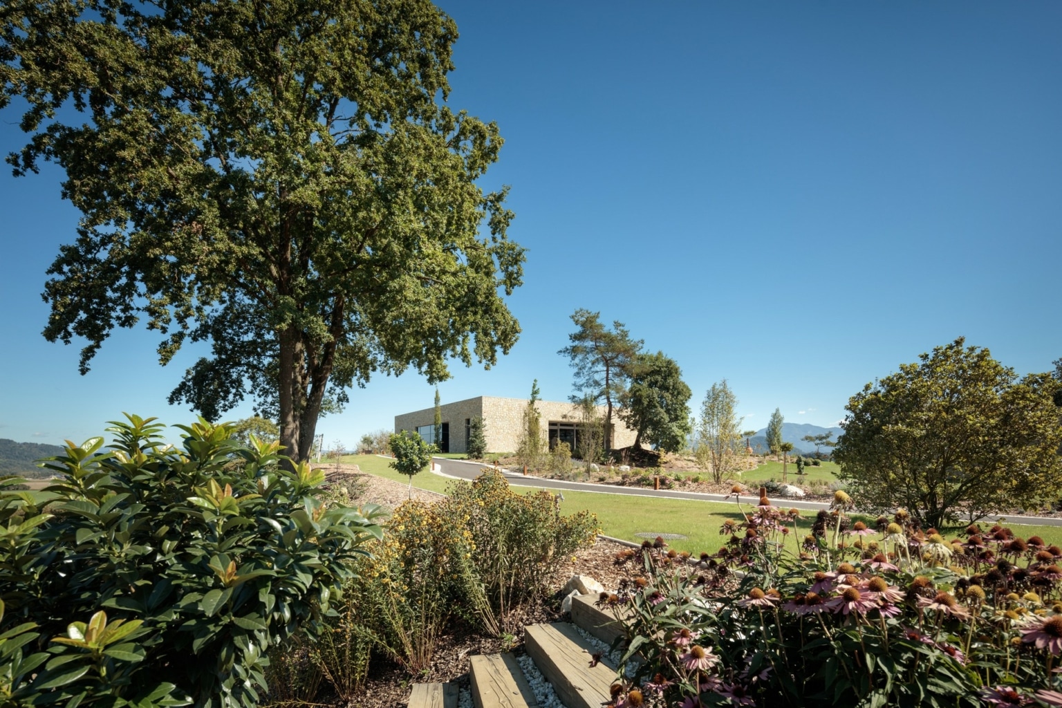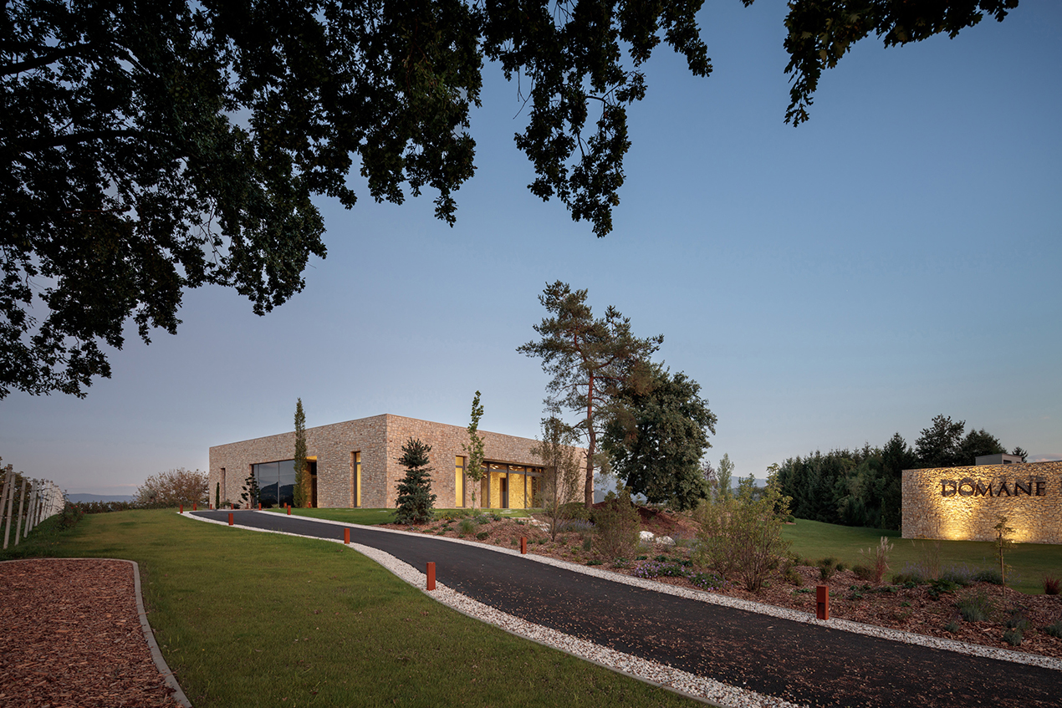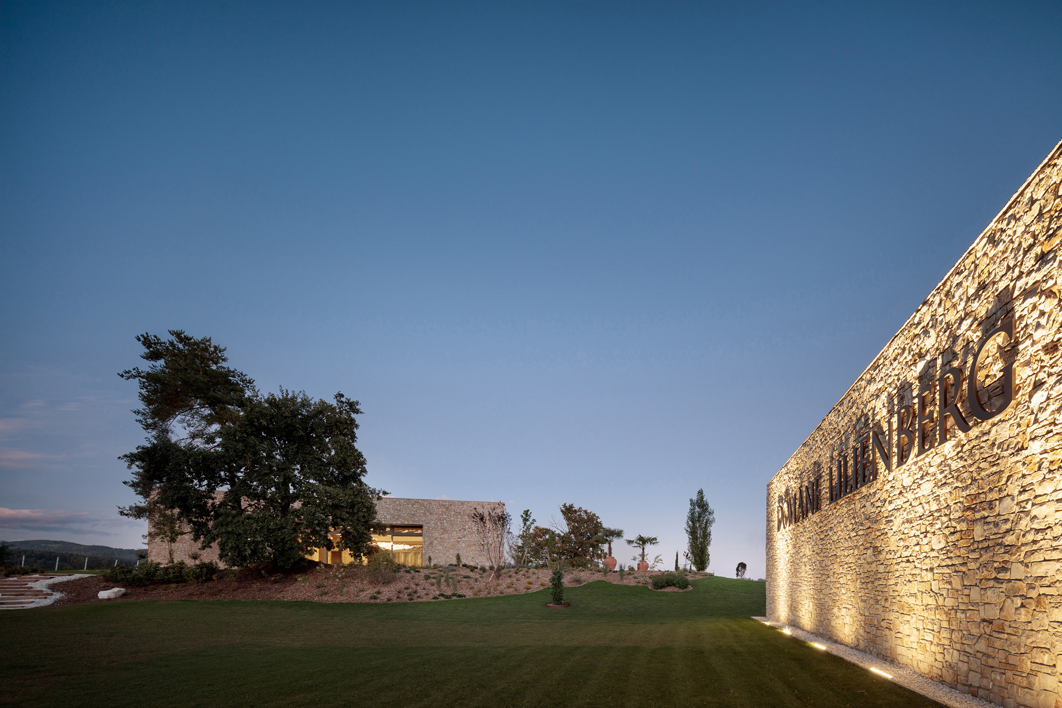Das Lilienberg
Year 2019
Category economy
Location Tainach
Photos Kurt Kuball, spado architects
Description
A resting, square building structure rises above the existing hilltop. It is the main building of the Domäne Lilienberg and as such the addition to the existing operations building, in which the wine processing takes place.
The main building, which serves as a restaurant, picks up on the materiality and architectural language of the operational facility. Clear forms, straight lines and cubic volumes characterise the now-completed ensemble.
The large roof, ca. 750 m² in size, is set upon 4 solid cornerstones. These contain the serving areas such as office, kitchen, warehouse, a movie theatre and a lounge. What remains is an open spatial continuum that relates to the view axes and generously connects interior and exterior spaces.
