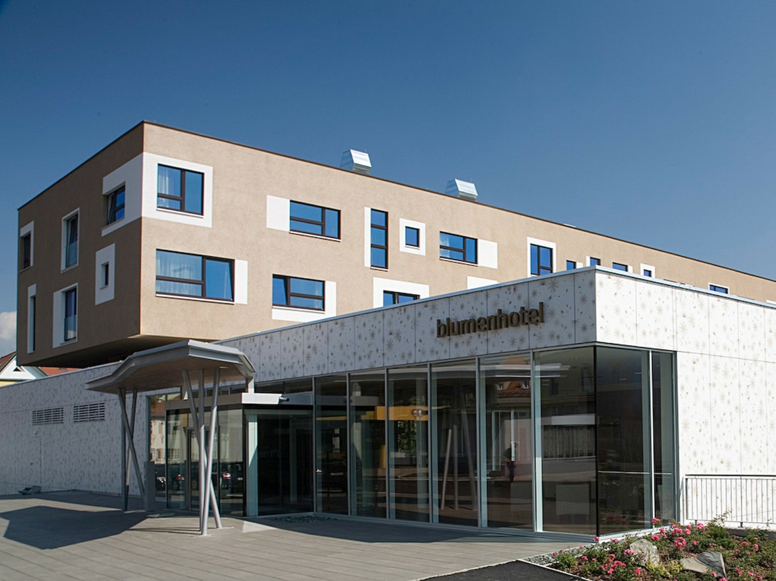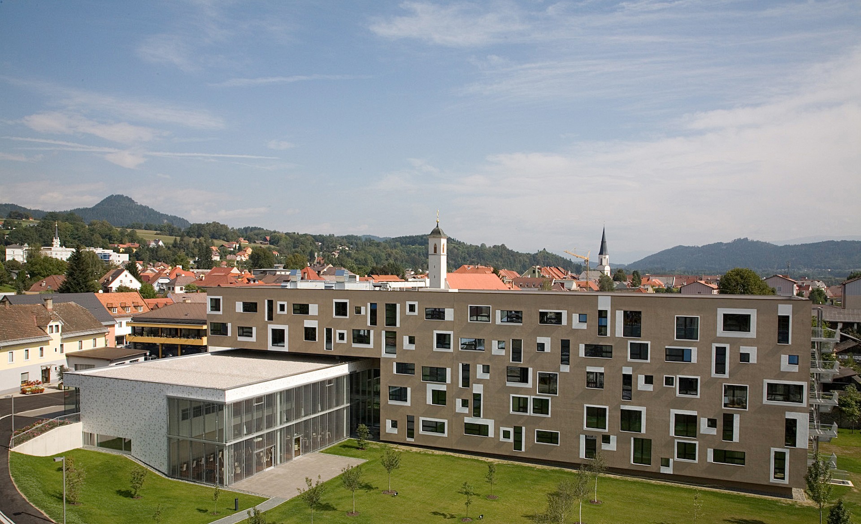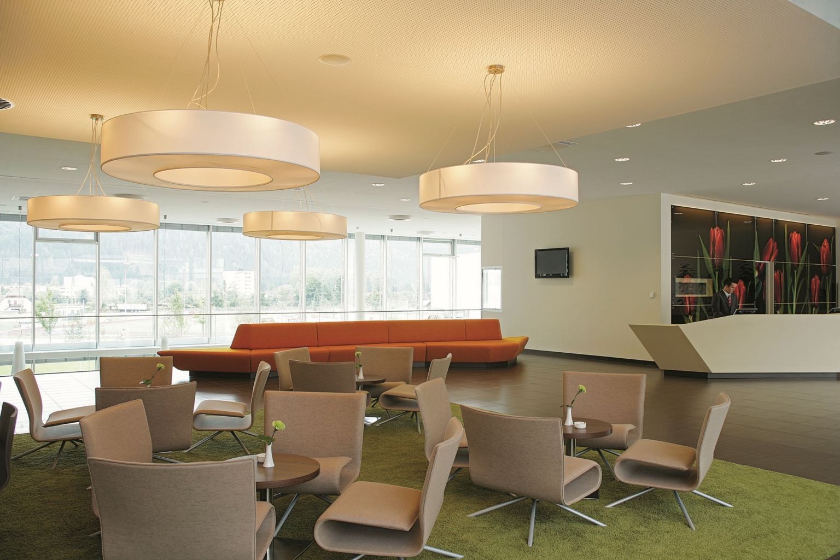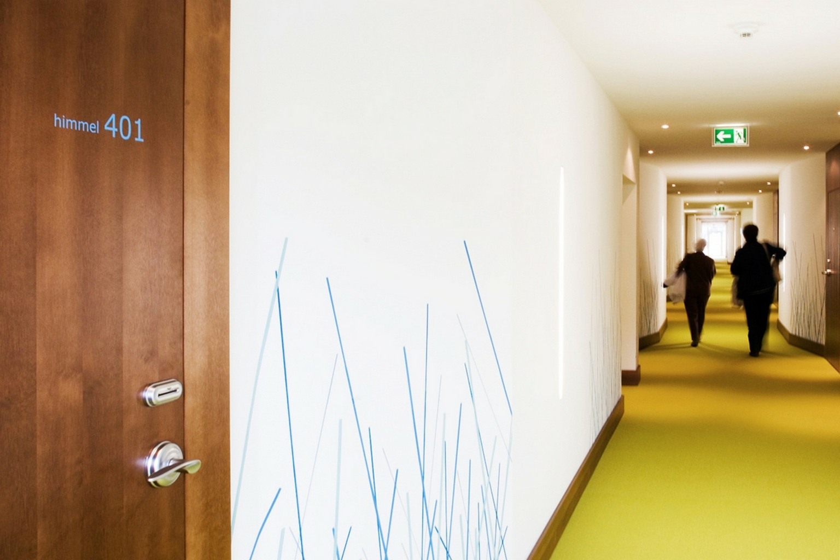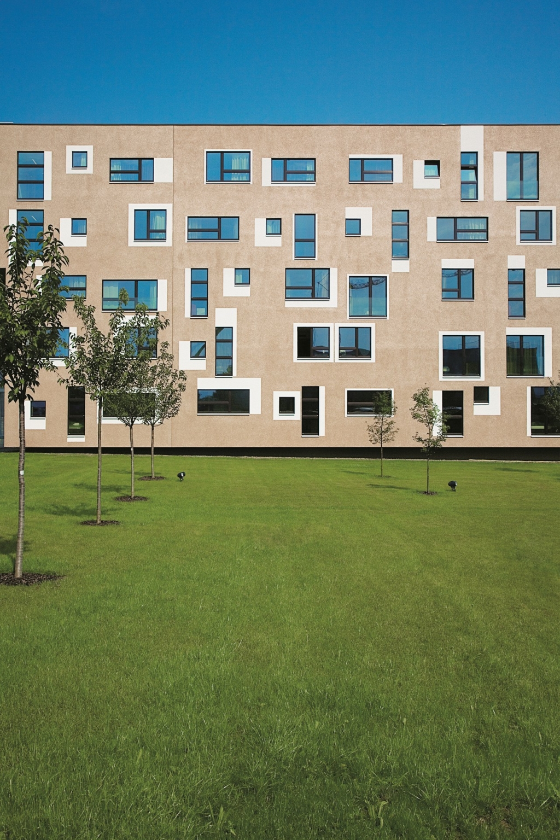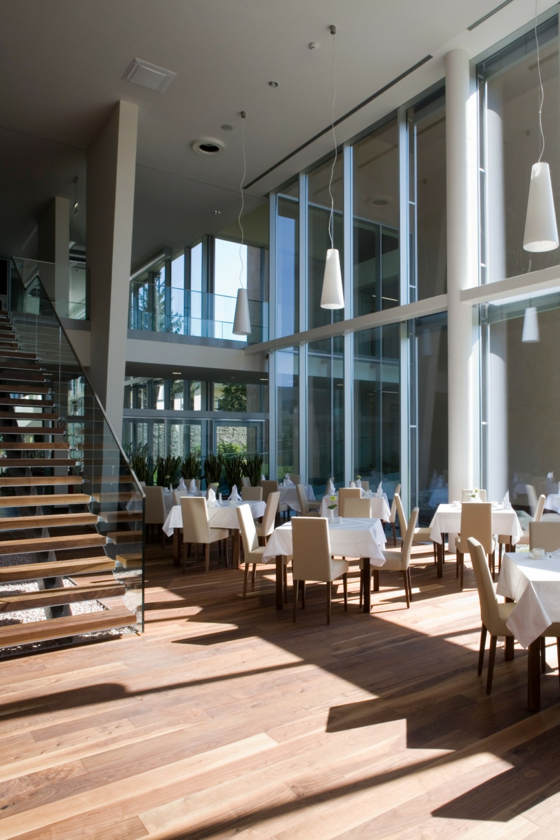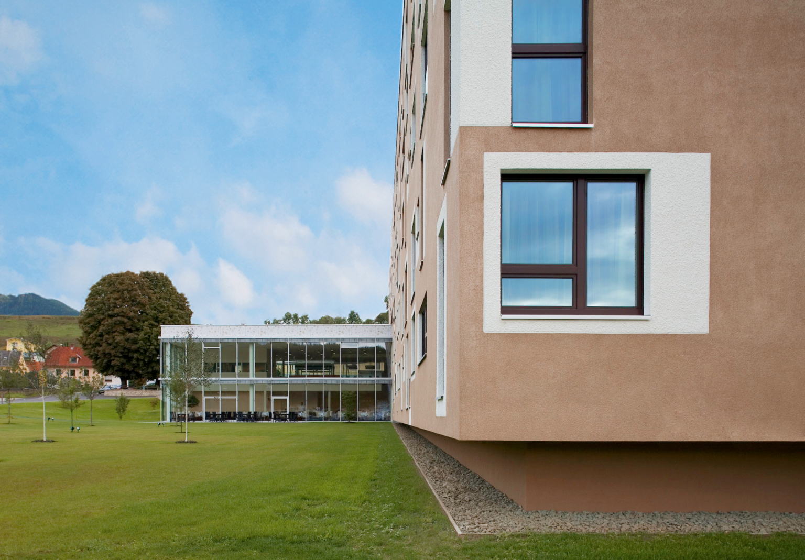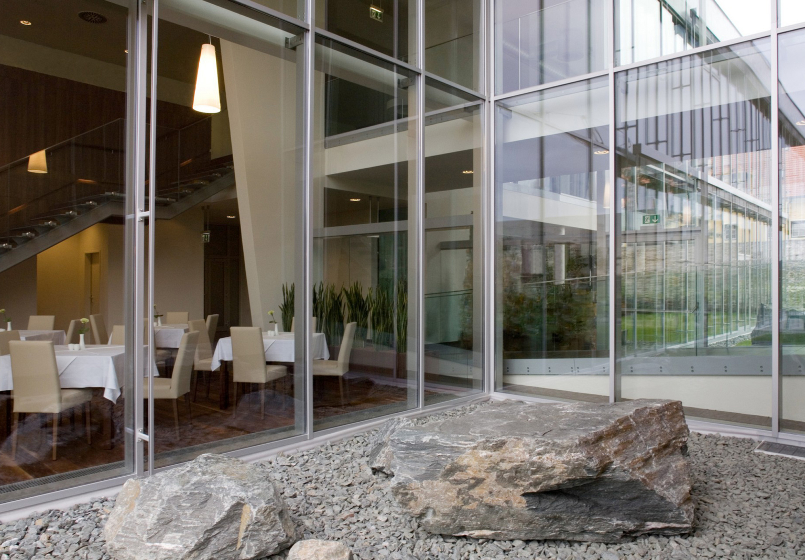Blumenhotel St. Veit
Year 2008
Category economy
Location St. Veit an der Glan
Photos XDesign
Description
together with ogris.wanek architects
Organisation: HICO Hotel und Investment Consulting St.Veit an der Glan GesmbH, Grafic Art: Gernot Steindorfer, Construction supervision: GPM Ropac & Partner GmbH, Construction start June 2007, Completion September 2008
The site is located southwest of the old city wall, a few minutes to go from the city centre of St. Veit an der Glan. The ground level is falling 4 metres from north to southeast.
The two heights of the ground level work well with two cubic buildings, which take two functions: a servicewing (reception, bar, a seminar area, restaurant, wellness) and a hotelroom wing (110 rooms).
