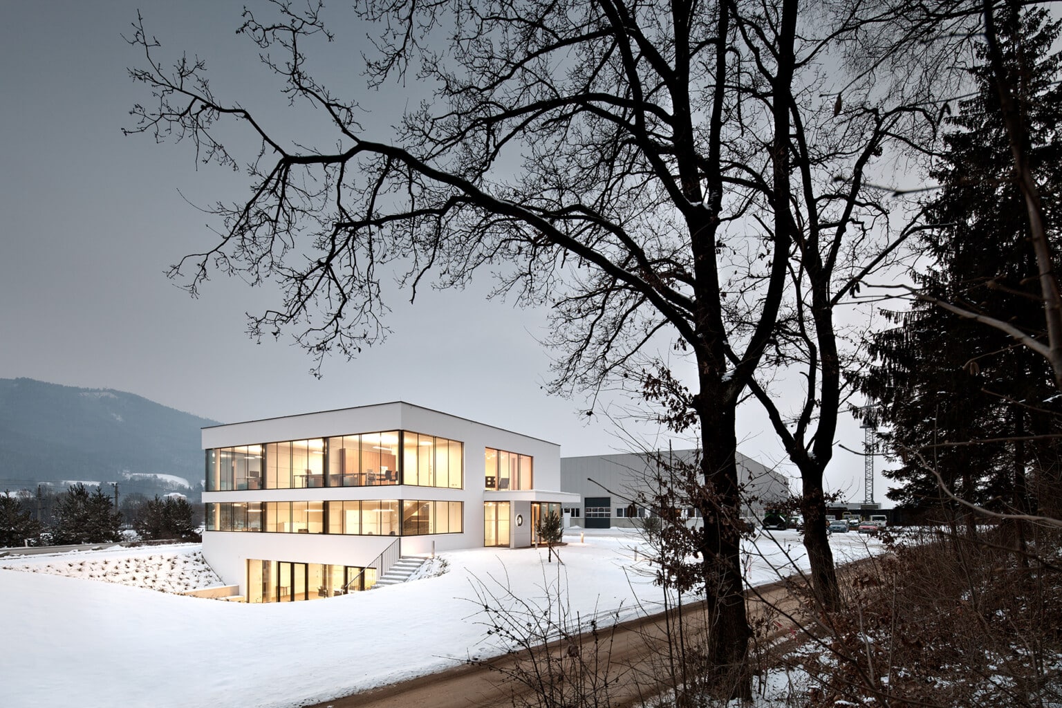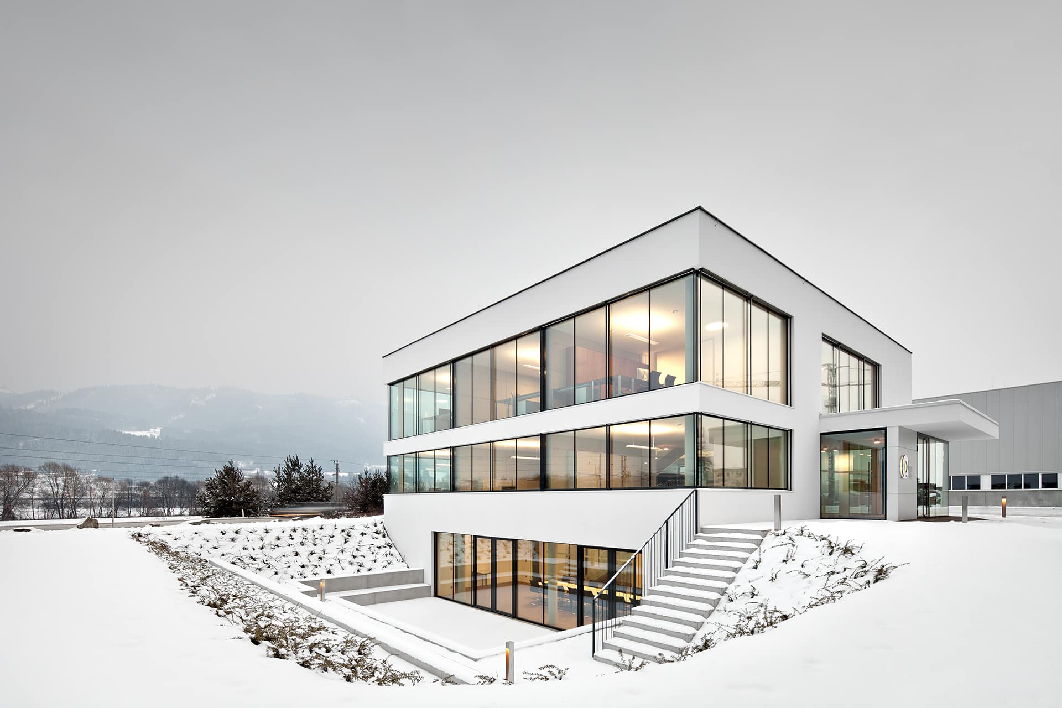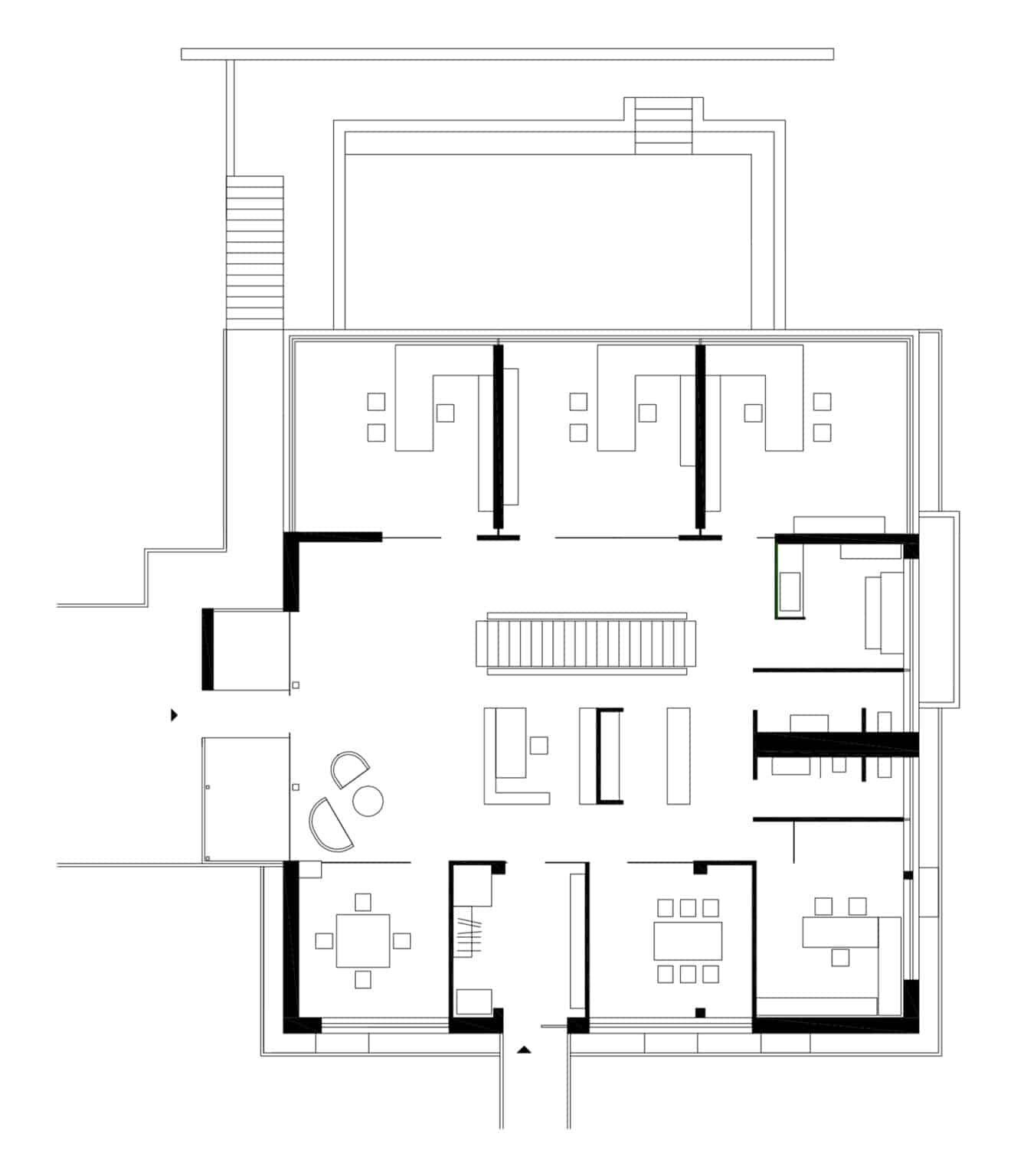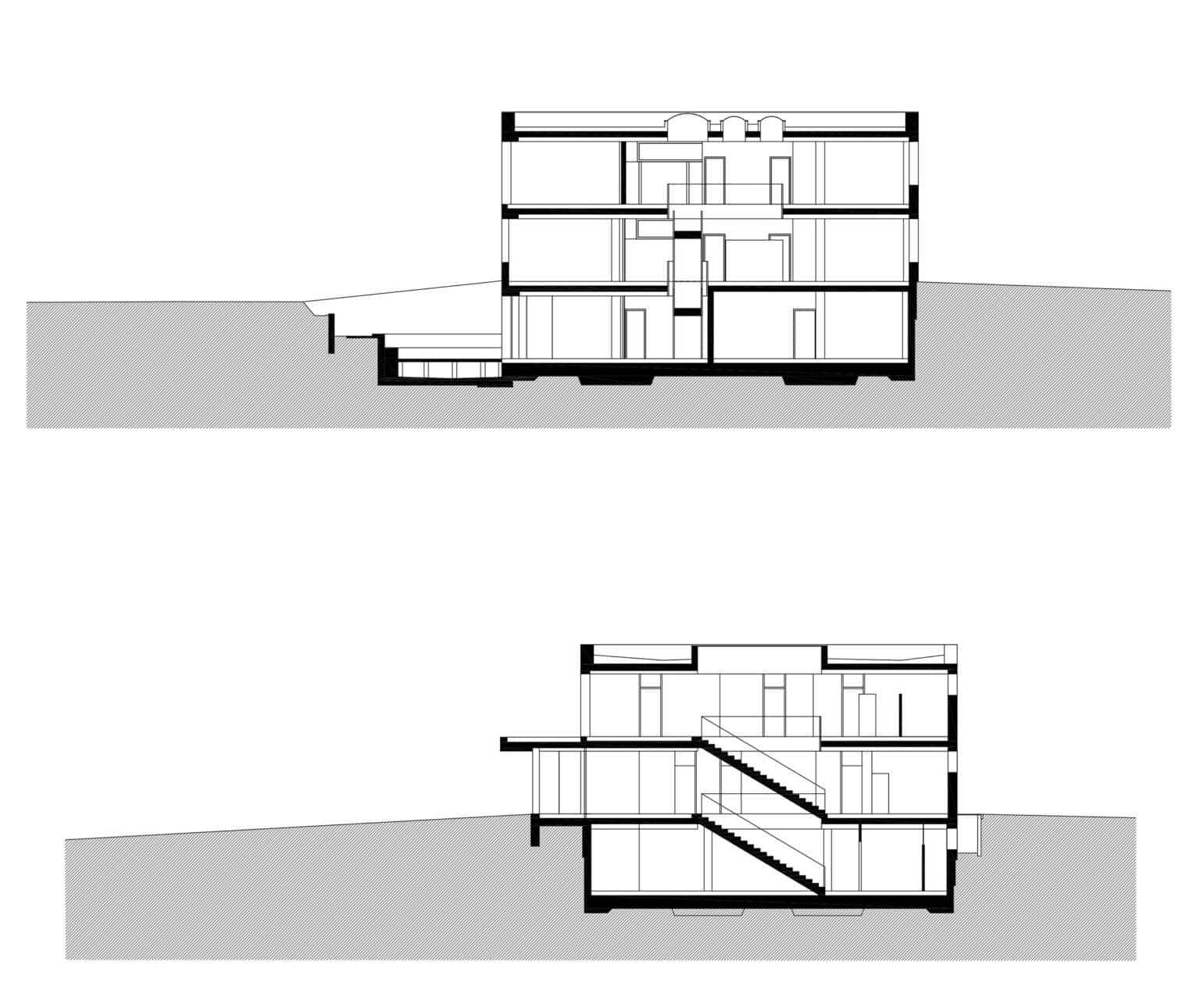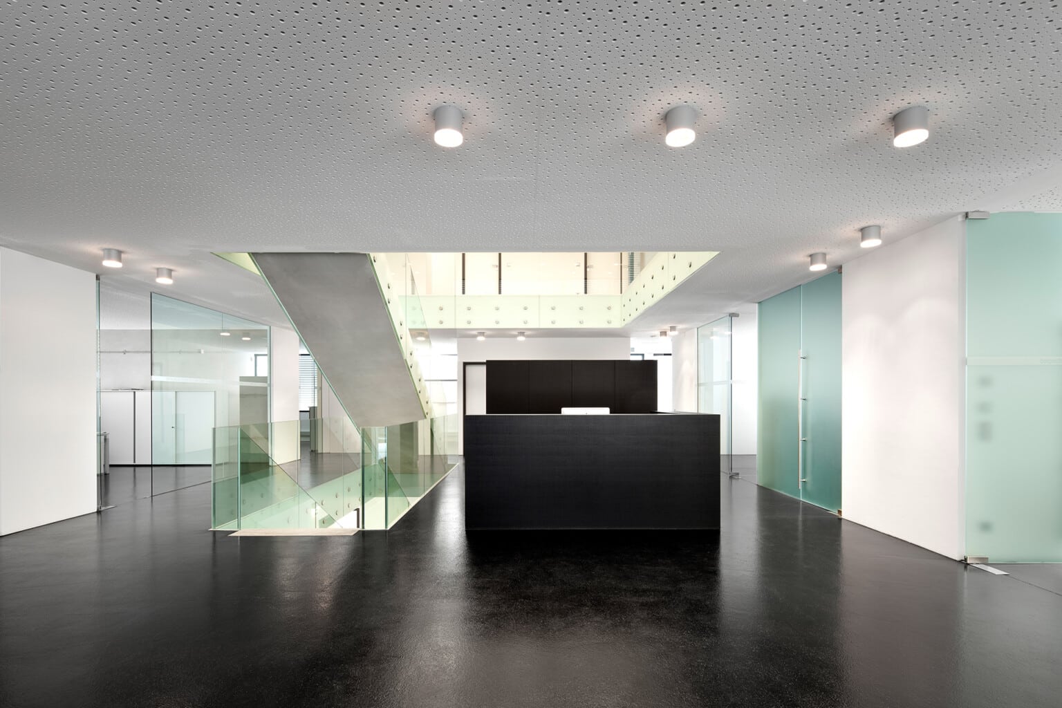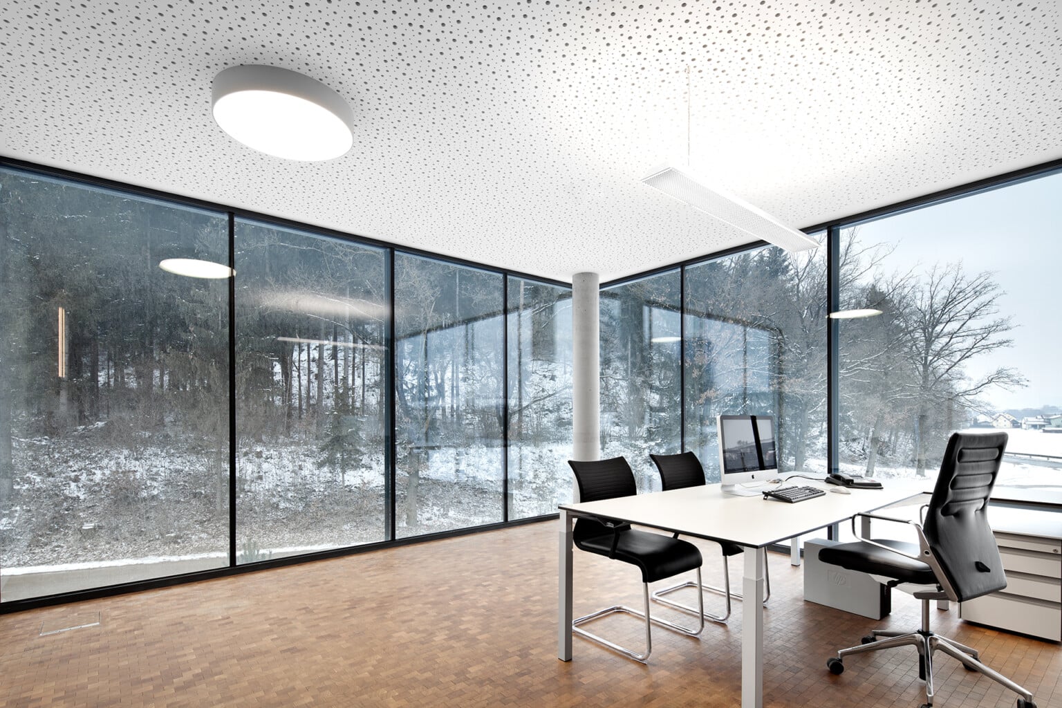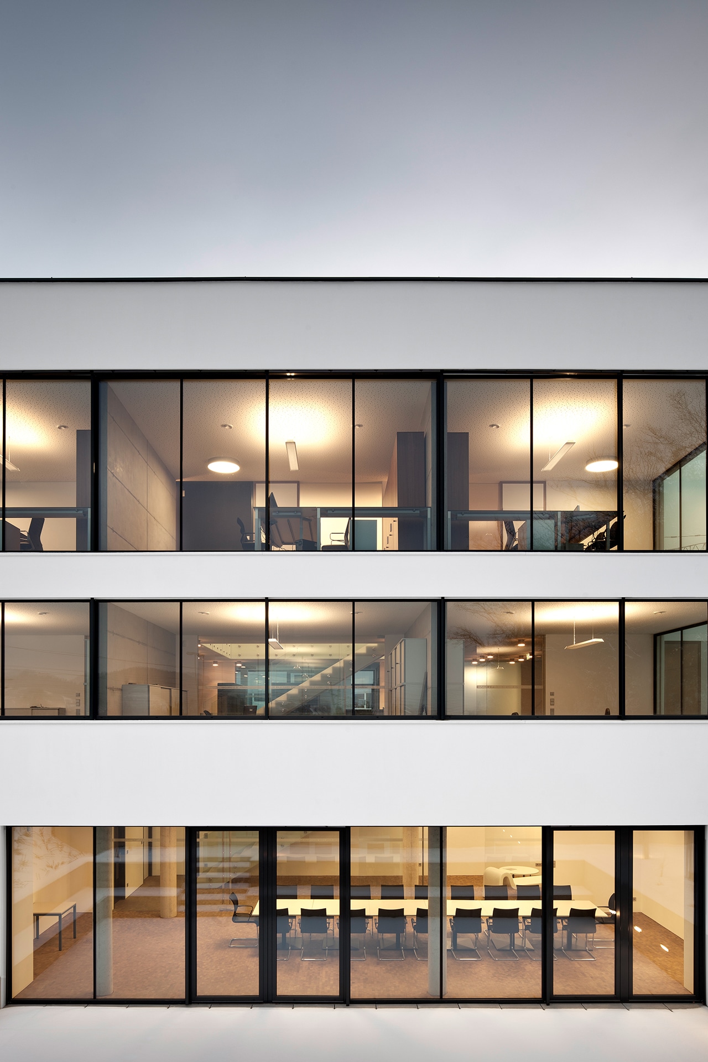Betonring St. Veit
Year 2011
Category Industry
Location St. Veit an der Glan
Photos Kurt Kuball, spado architects
Description
The entire system of the concrete, steel and asphalt ring St. Veit an der Glan covers a large part of the St. Veit industrial park without being clearly visible to outsiders. The task of the design was to construct a new administration building from which the activities of the three rings would be controlled.
A new arrival situation is to be created in the area of the access road to the factory premises, a head building for the entire area, easy to reach and clearly legible for those arriving.
The principle of the ring is translated to the floor plans of the new administration building. This creates a sequence of offices and ancillary rooms, which are arranged around an open interior (access, air space). The basement opens up to the landscape in the area of the meeting room. The site is excavated to the north: an outdoor lounge area is created and the meeting room is generously supplied with daylight.
Fig. 1
Ground floor with main entrance, reception area in the center, individual offices and storage rooms arranged in a ring all around it.
Fig. 2
Sections through the building with visible excavation of the site to the north. The staircase is designed in such a way that an elevator can be integrated at any time.
