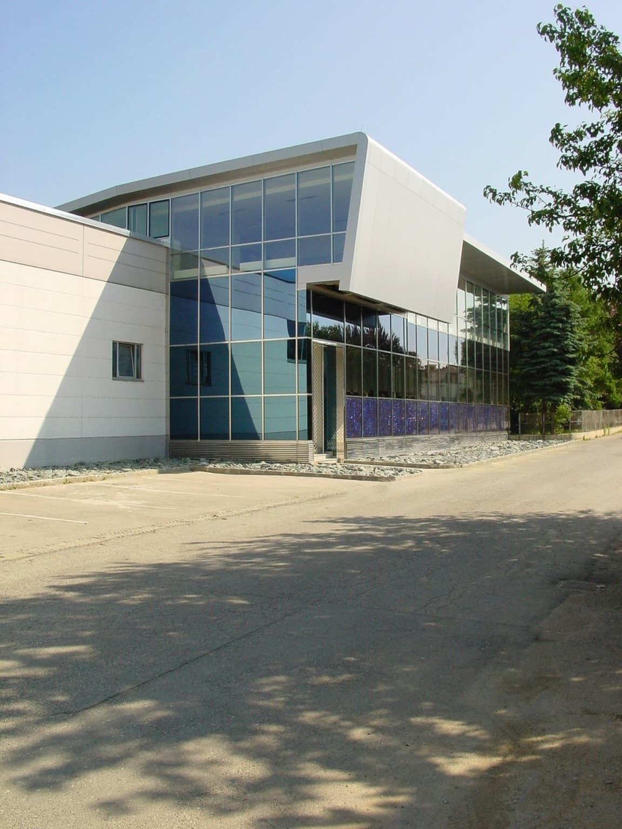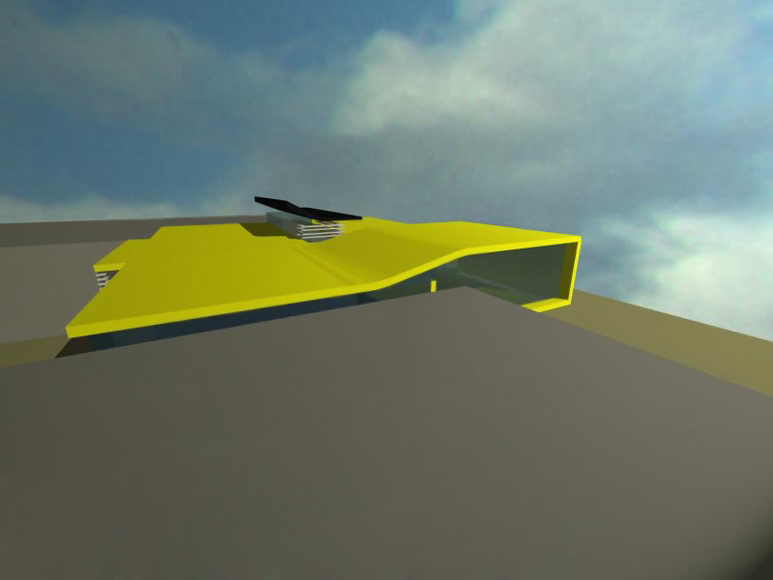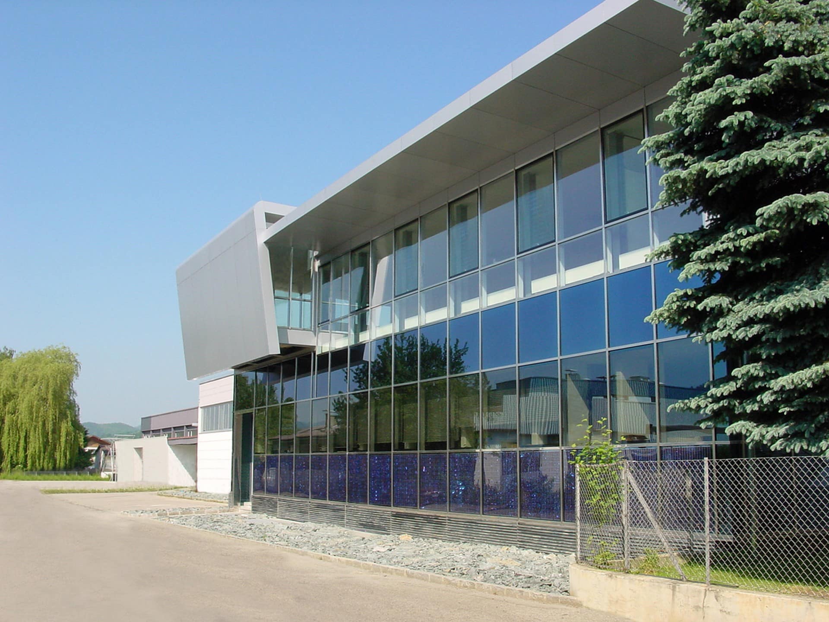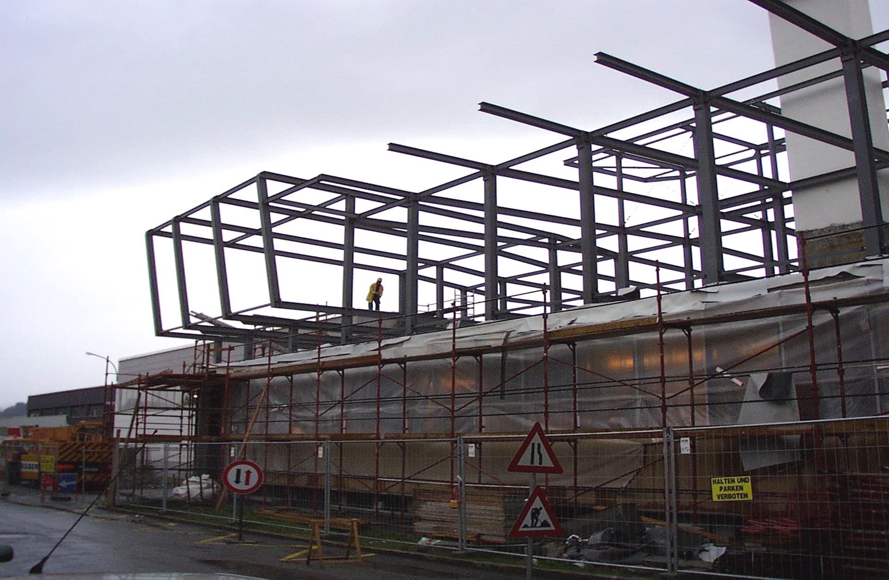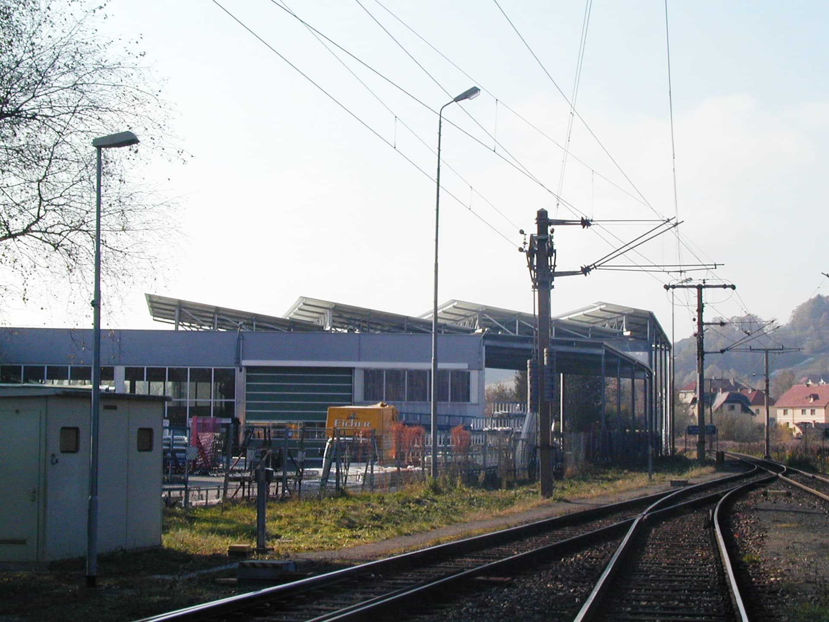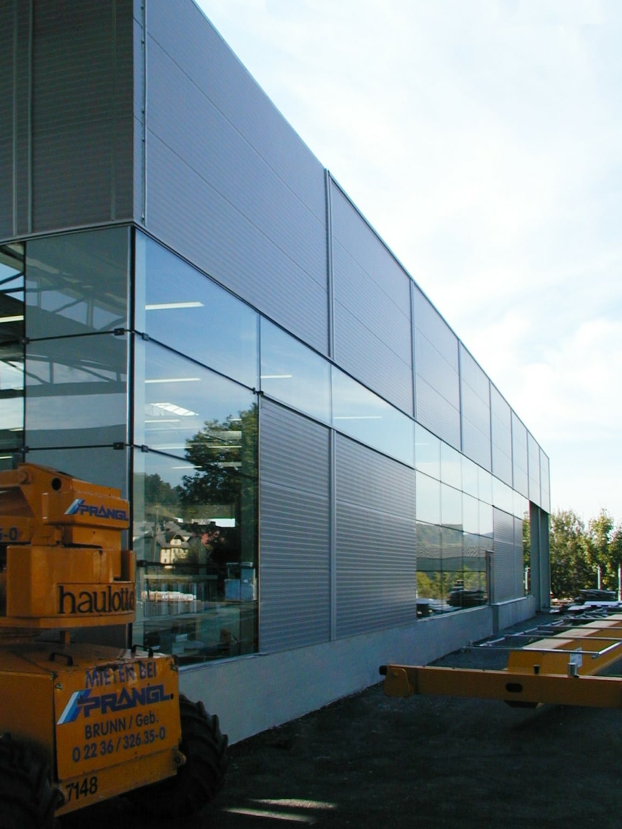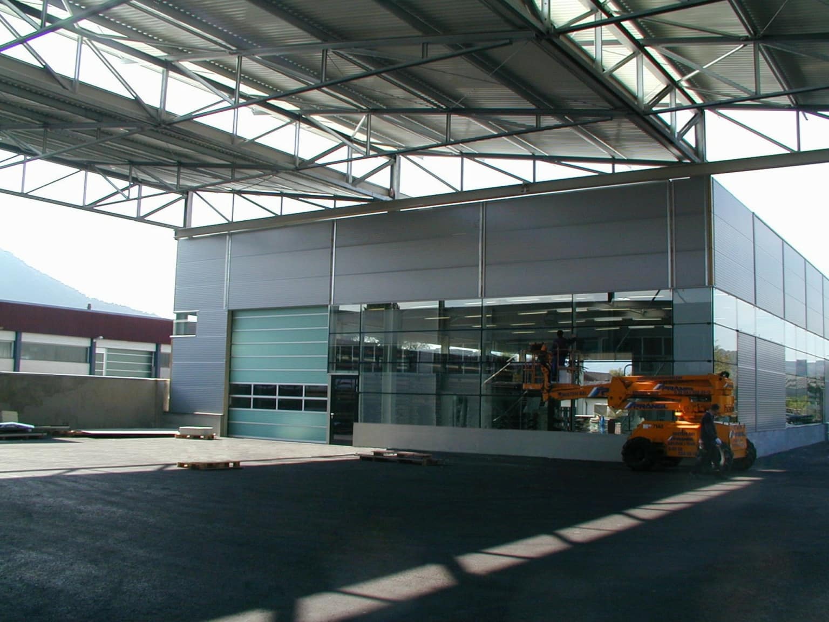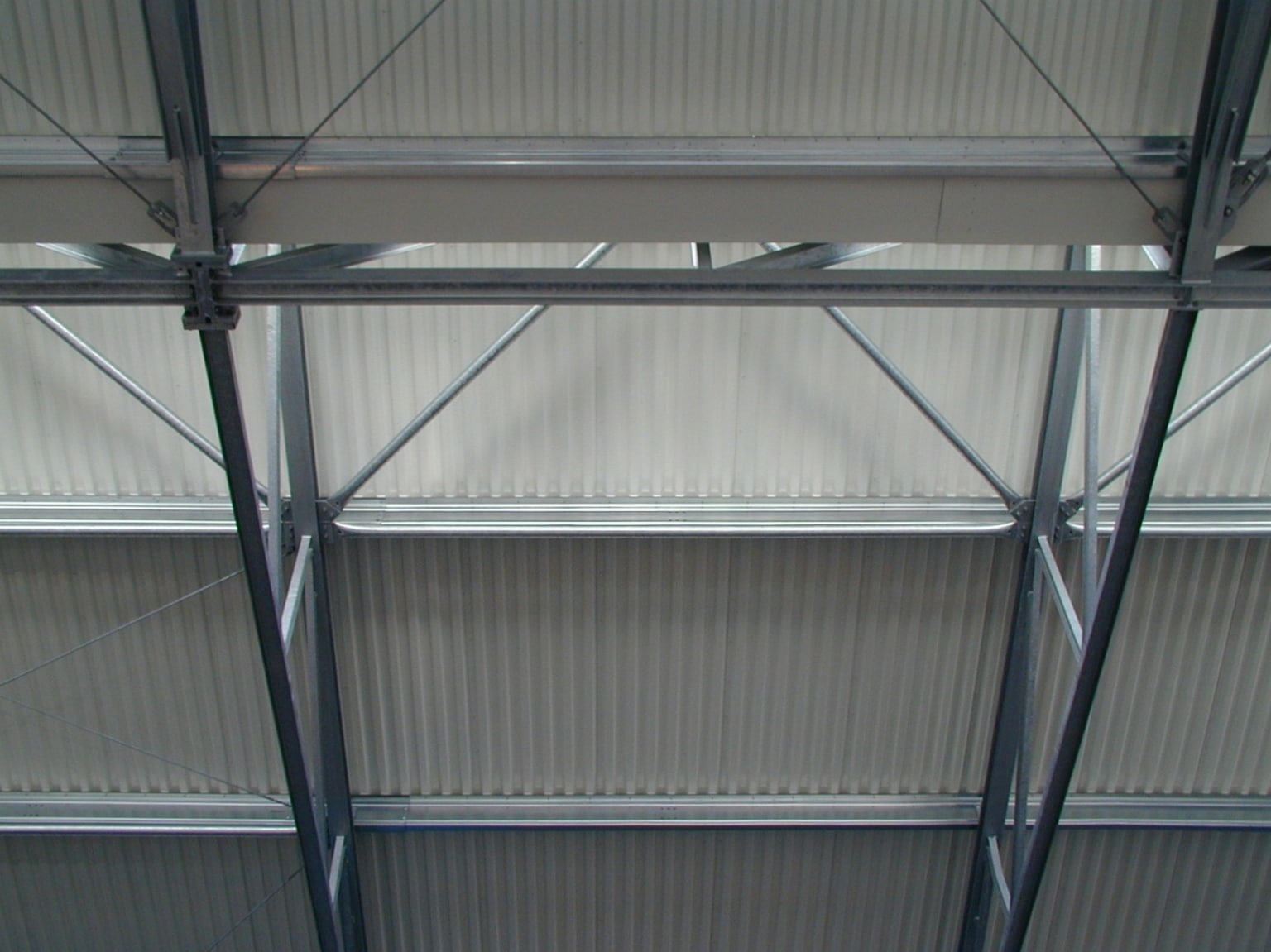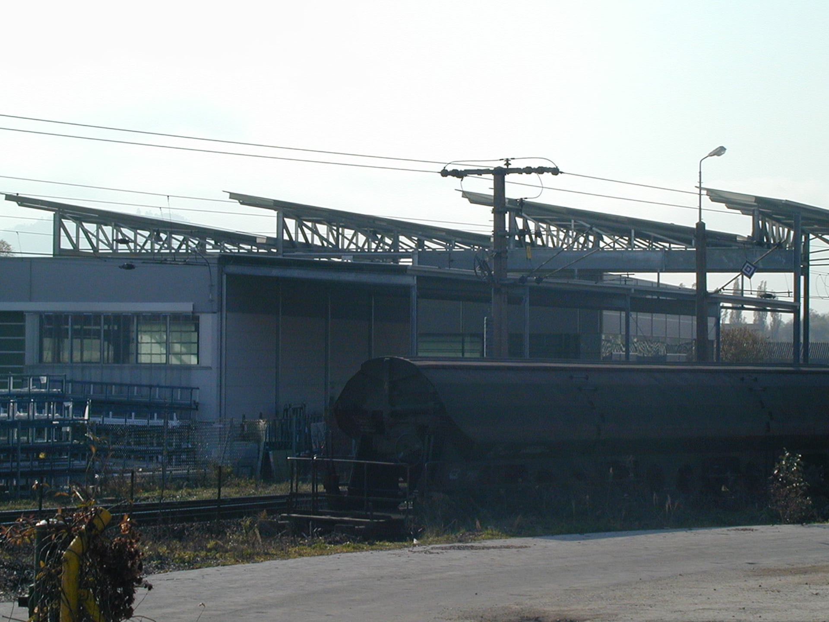construction activities metal construction Sauritschnig
Year 1999-2022
Category Industry
Location St. Veit an der Glan
Photos spado architects
Description
Due to the growth of the company Metallbau Sauritschnig, structural extensions on the company premises were constantly necessary. spado architects have been accompanying these activities since 1999.
The first measure was the addition of another floor to the office wing. Transparent offices and meeting rooms were grouped around a central access and infrastructure core. The wide overhanging roof was folded into the wall plane as a projection surface in the room and as a sign to the outside, directly above the entrance.
The supporting structure was made of steel. The façade divisions were carried over from the first floor to the upper floor, but increasingly transparent due to the views. The folding of the roof and the soffit were made in Alucobond.
In the next construction phases, new production halls (approx. 700m²) and flying roofs (approx. 1500m²) were built. The halls were designed as steel structures and fitted with panel elements and large-scale glazing.
The filigree steel roof structures span from hall to hall or to supports along the ground boundary (ÖBB) in order to design the working and storage space below without supports.
New checkrooms and recreation areas were created for employees in the existing building.
