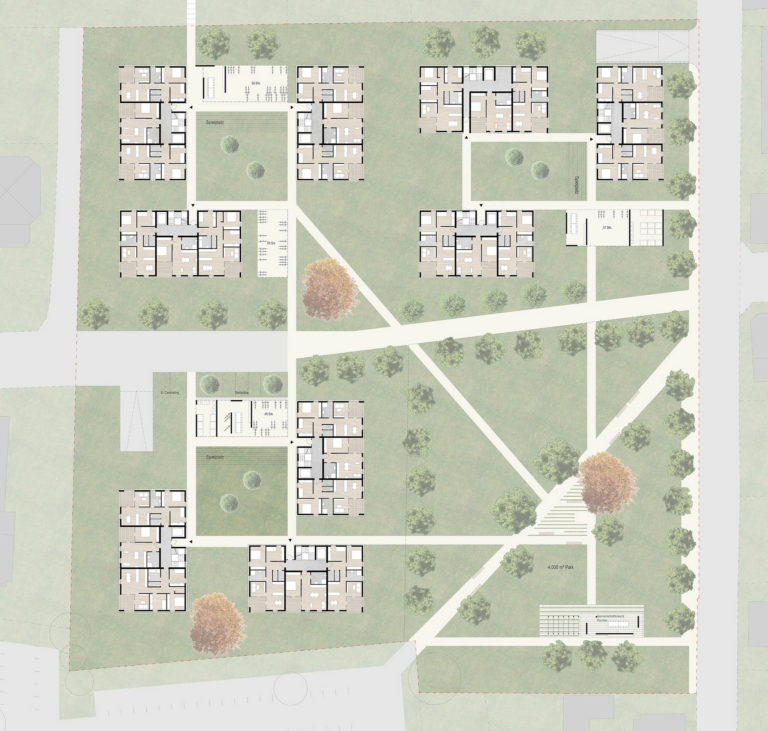
Wettbewerb Wohnanlage Billrothstraße, 3. Preis
Das zu bebauende Grundstück befindet sich im Klagenfurter Stadtbezirk St. Ruprecht, südöstlich…
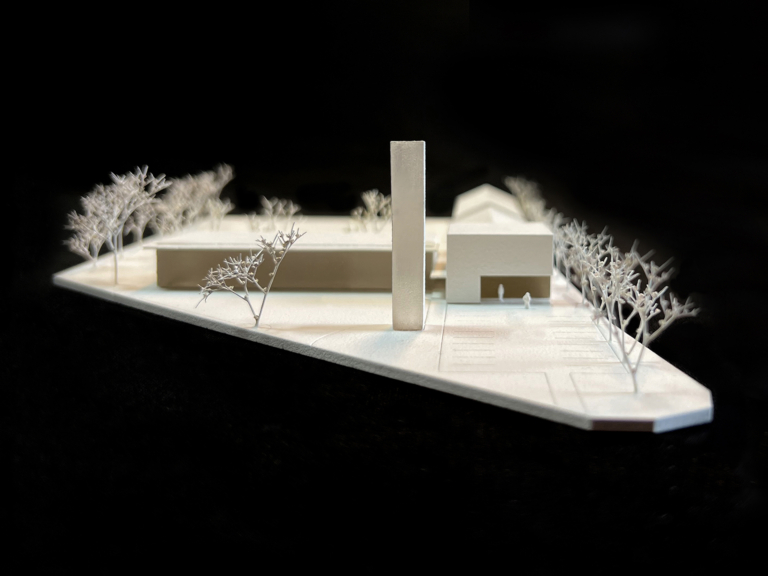
Wettbewerb Neubau Rüsthaus und Umbau Wirtschaftshof der Stadtgemeinde Friesach: 1. Preis
Auszug aus dem Juryprotokoll: „Das neue FF-Haus ist im Süden der Liegenschaft…
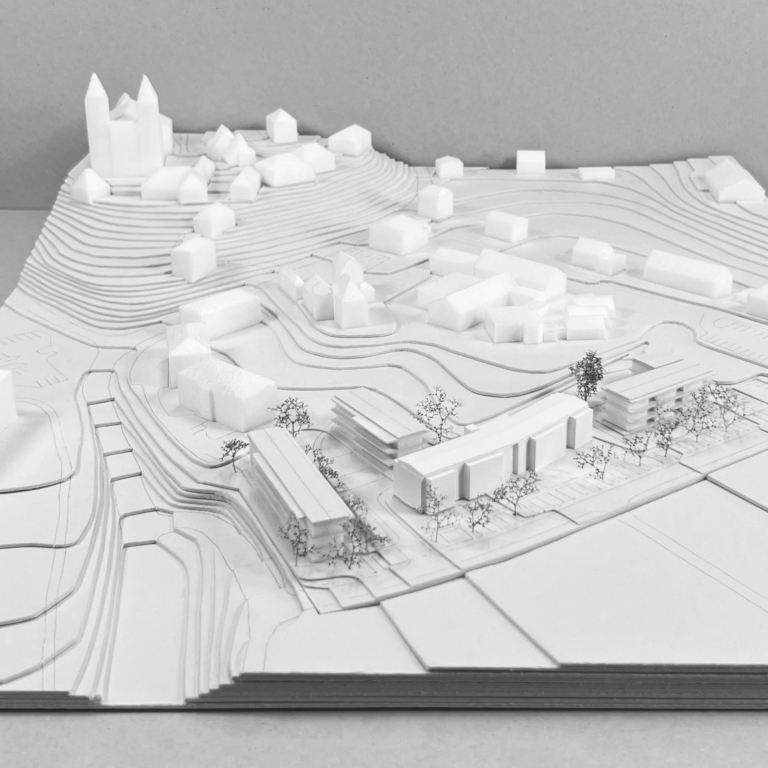
Wettbewerb Wohnbebauung Rudolf Lenthe Strasse, Maria Saal: 1. Preis
spado architects konnten den geladenen, einstufigen Realisierungswettbewerb für sich entscheiden.
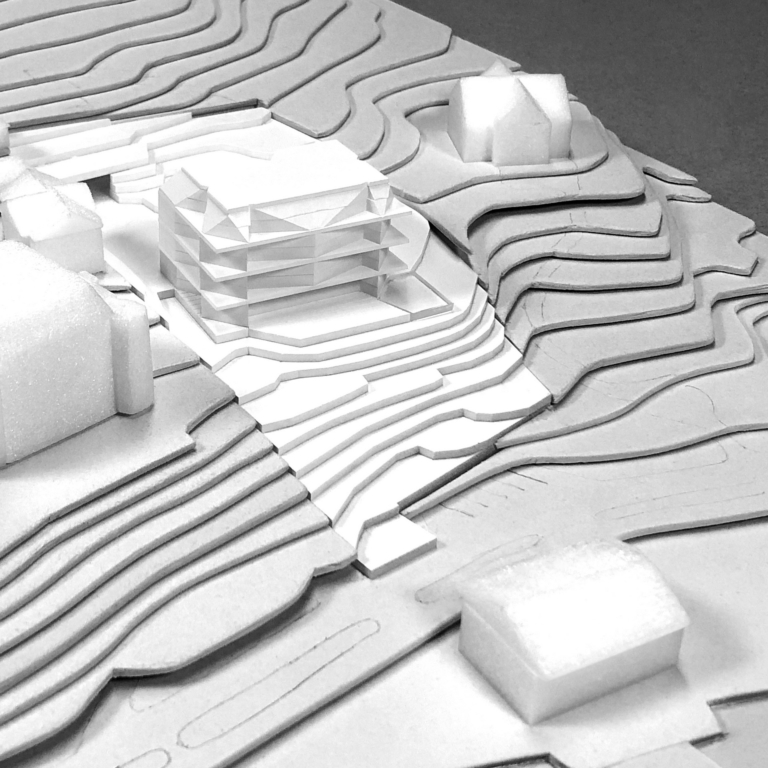
Wettbewerbsbeitrag Waldvilla in Velden am Wörthersee
Auf dem Fußabdruck der bestehenden Waldvilla ist eine zeitgenössische Neuinterpretation der historischen…
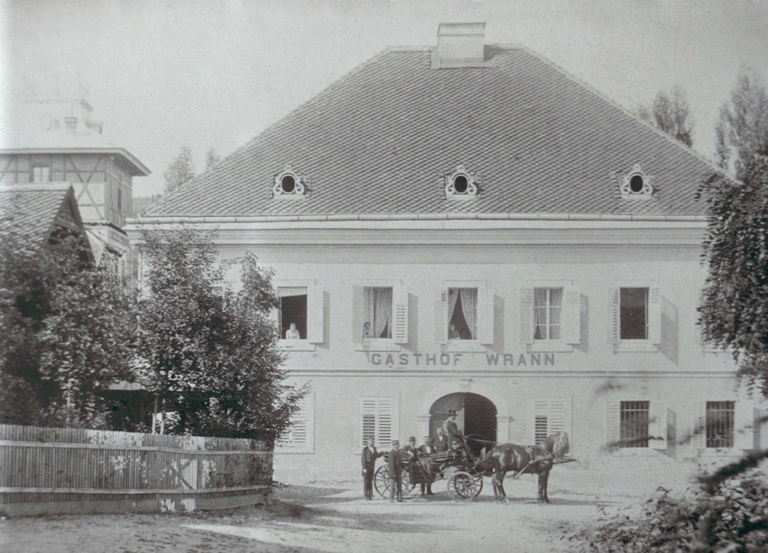
Alte Post Velden: 1. Preis
Geladener, einstufiger Realisierungswettbewerb: Umgestaltung Geschäfts- und Wohnobjekt Alte Post / Wrann
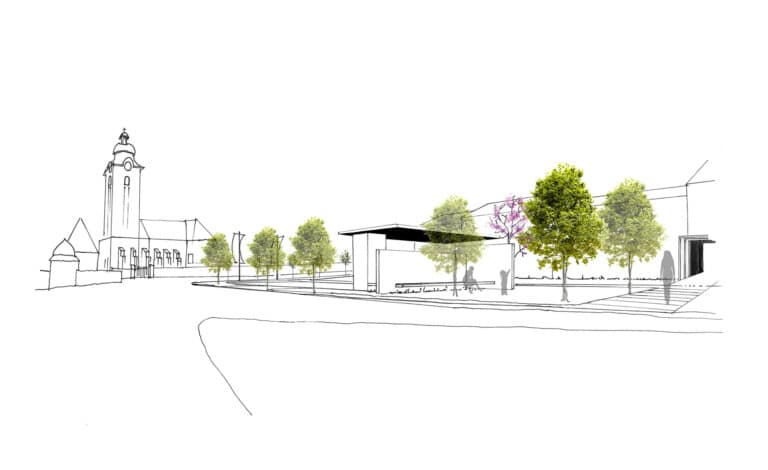
Ortsplatzgestaltung Kappel am Krappfeld: 1. Preis
In Kombination mit einem Pavillon, der eine durchlässige Raumgrenze nach Nordosten hin…
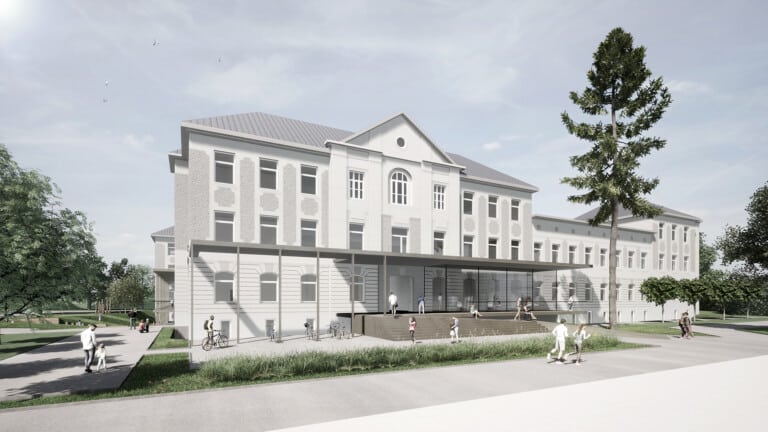
Sozialpädagogisches Zentrum Klagenfurt: Anerkennung mit Architekturbüro Roth
Basierend auf der Analyse des bestehenden Gründerzeithauses sollten die Qualitäten herausgearbeitet und…
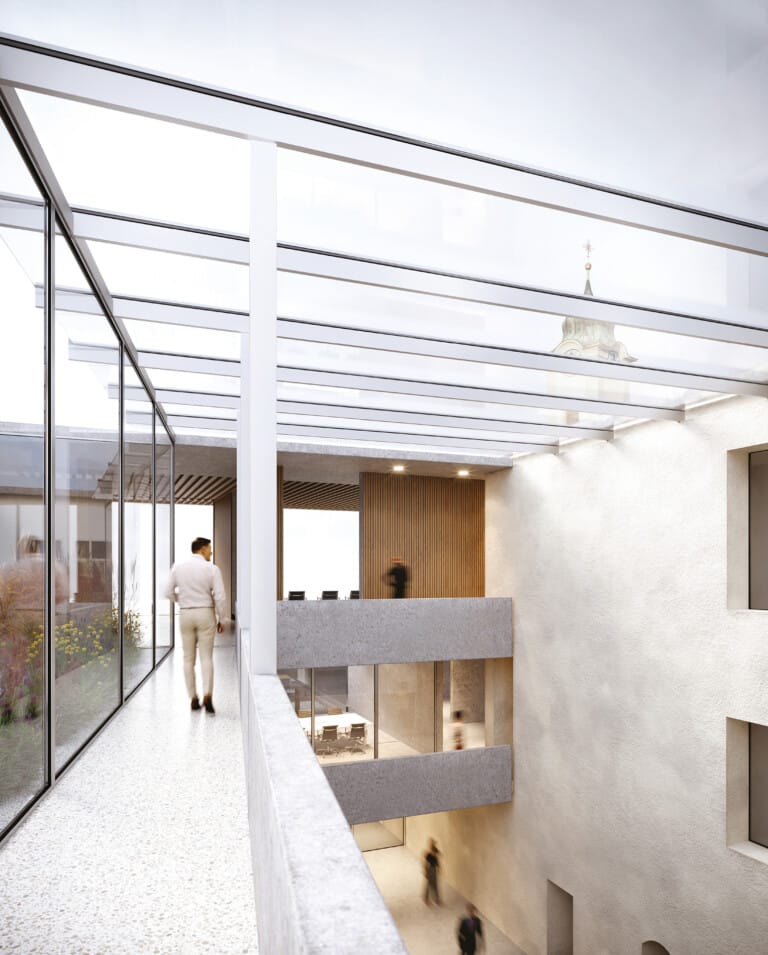
Rathaus Feldkirchen: 1. Preis
Ein großzügiges und in jedem Sinne barrierefreies Bürgerzentrum soll geschaffen werden, mit…
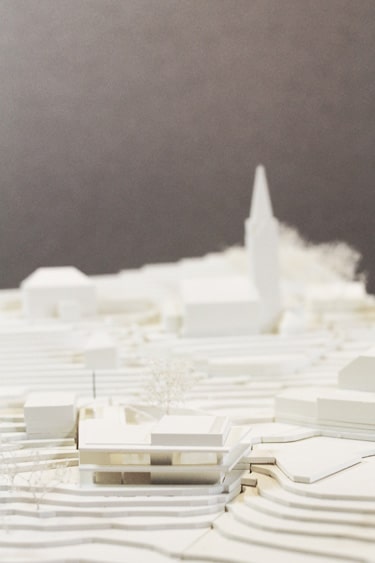
Neubau Ortszentrum Techelsberg: 1. Preis
Der neue Baukörper fungiert raumbildend zum Ort, mit Blickbeziehungen zu Kirche, Pfarrhaus,…