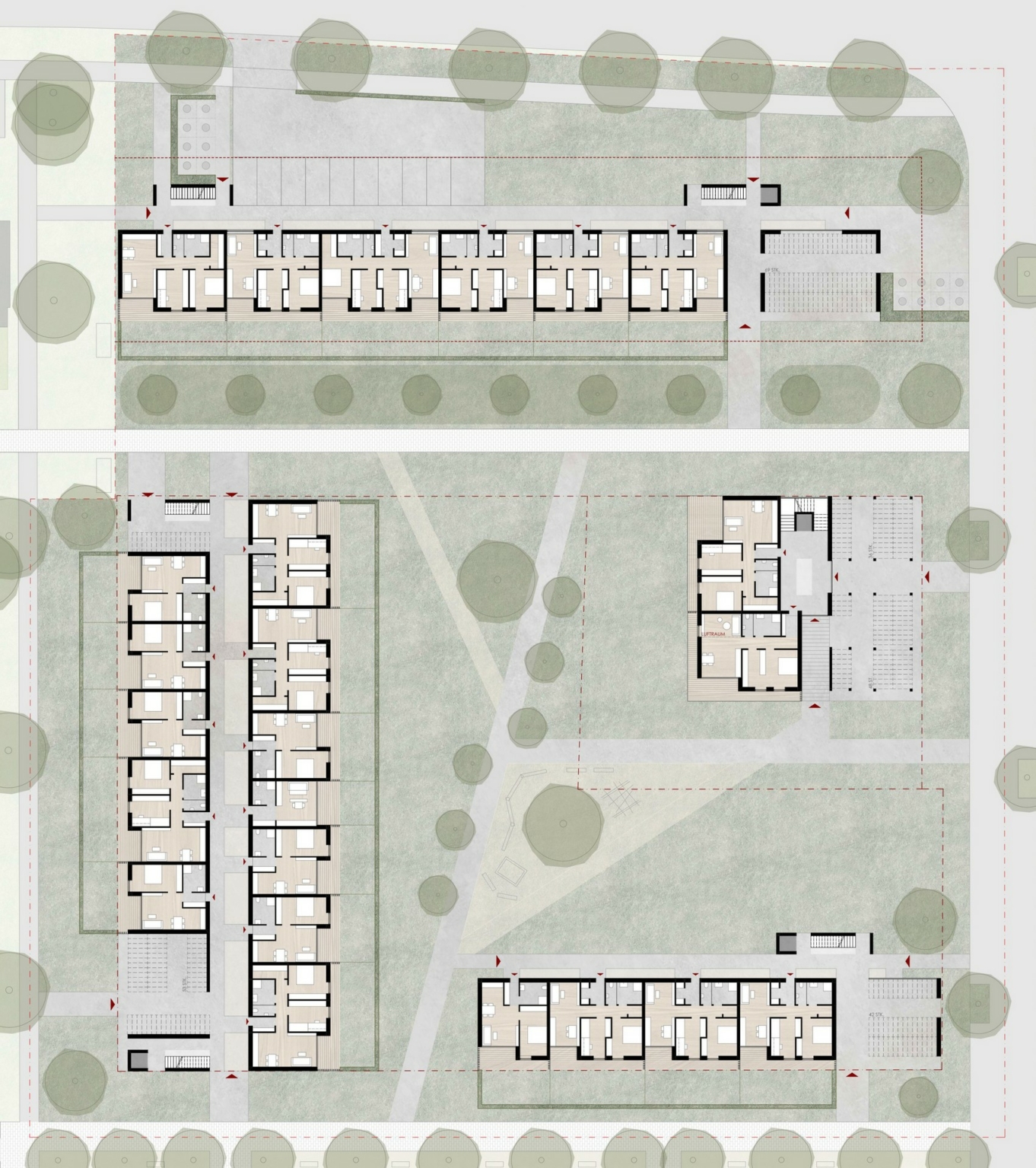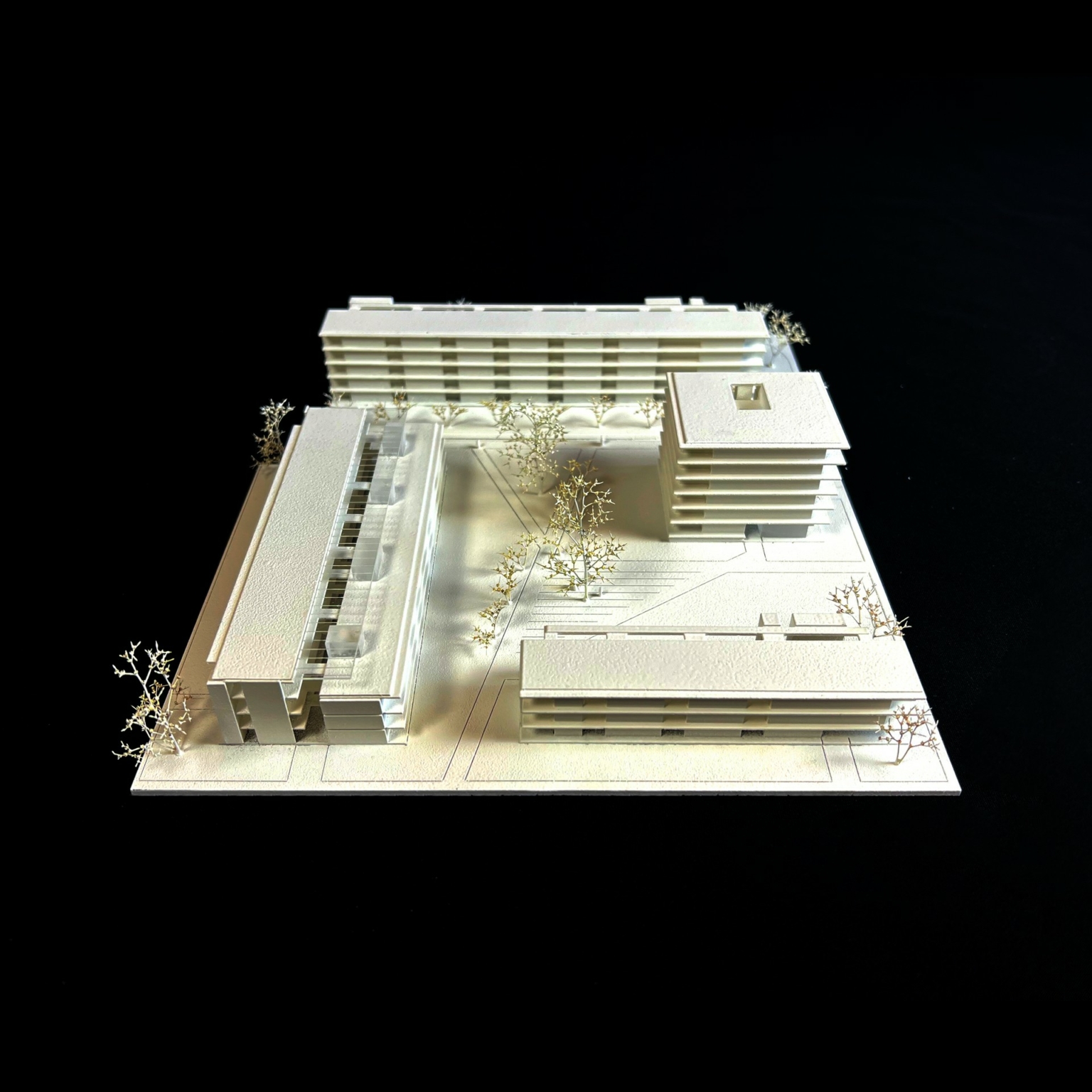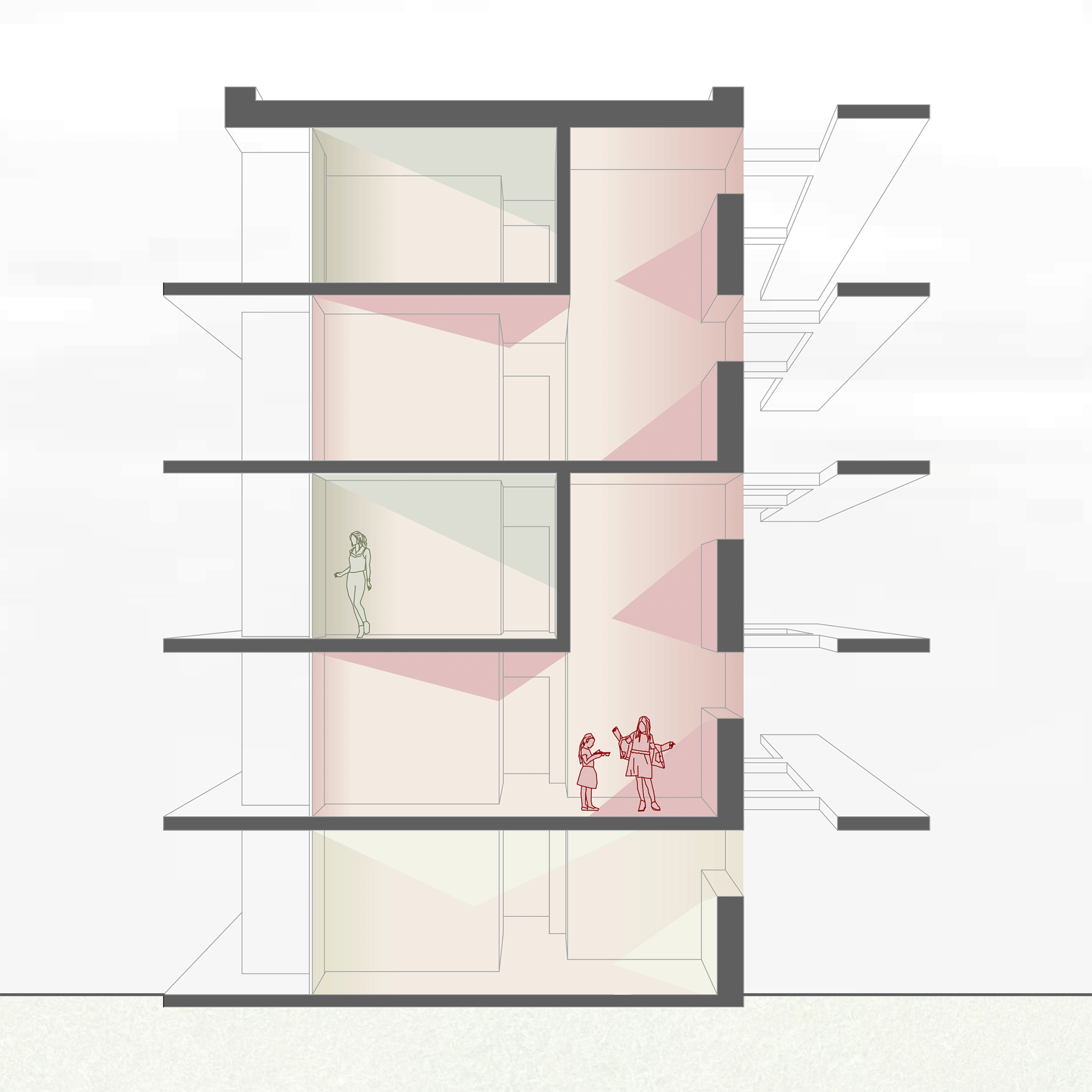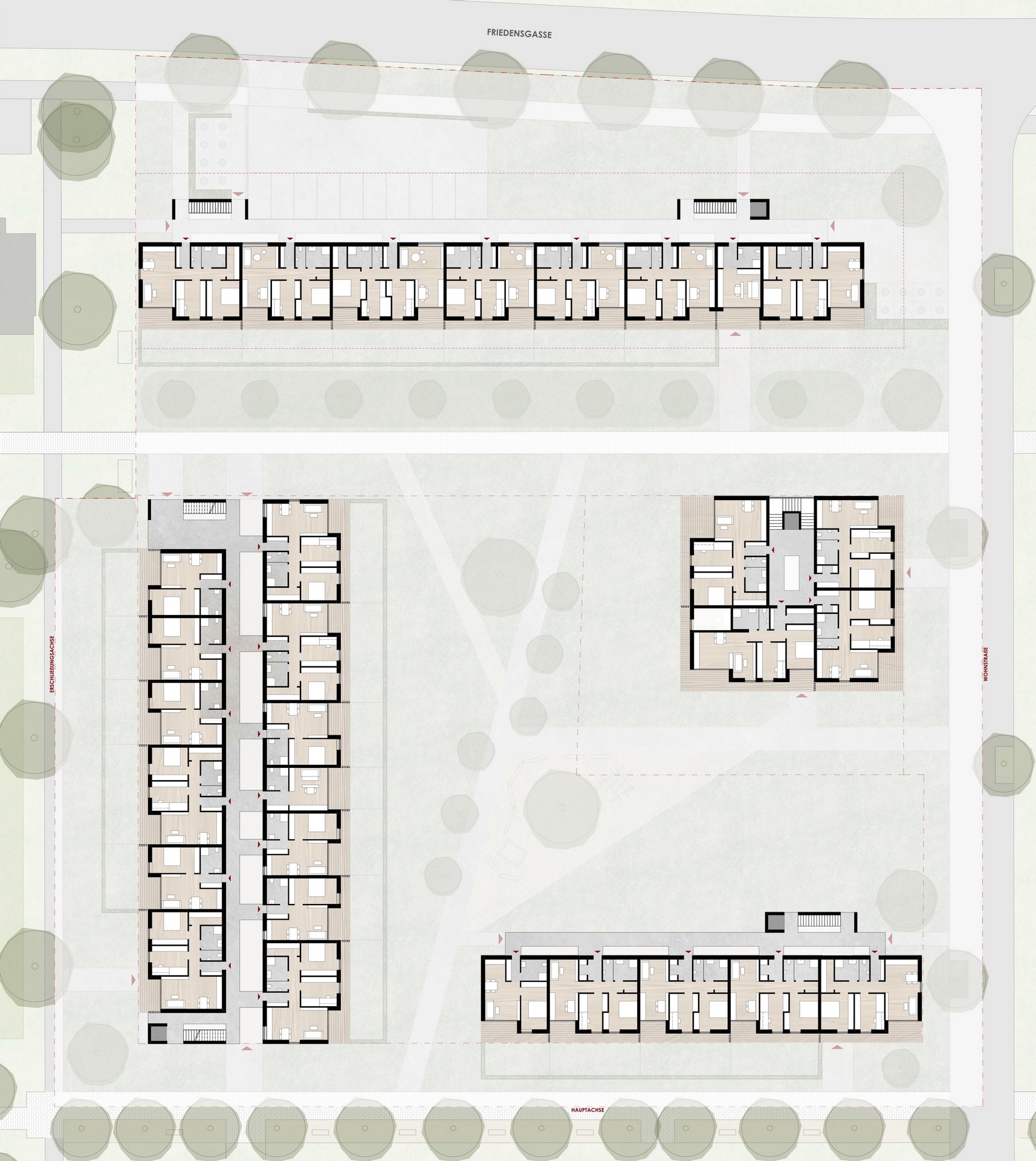Competition ‘Hi Harbach’, Area 08, 2nd prize
Year 2025
Category Housing
Location Klagenfurt am Wörthersee
Description
spado architects were awarded second prize among 18 participants for their proposal for 118 apartments.
Excerpt from the jury‘s report: „The stringency and clarity of the overarching concept is evident from the approach to the details in the interplay of building structures and open space in this design. No gimmicks – serious business. The authors play a small but fine solo in the theme of flexibility – the development potential of some apartments in the form of the conquest of freed-up two-storey space volumes.
The gradation of the western building towards the inner courtyard has a pleasant effect on the courtyard-forming façade heights and offers generous space for urban gardening – as a raised part of the semi-public inner courtyard.
The opening of the L-shaped building at the corner creates a loose connection to the main thoroughfare to the south and loosens up the courtyard character a little, which now has a windmill-like layout with very airy openings.
HOUSE NO AND TOWER
13 of the south-facing apartments have a two-storey air space in the living area. This additional feature can be created at little expense, but offers a wide range of usage options. Depending on your wishes/needs, air spaces, galleries or play areas can be created, for example.



