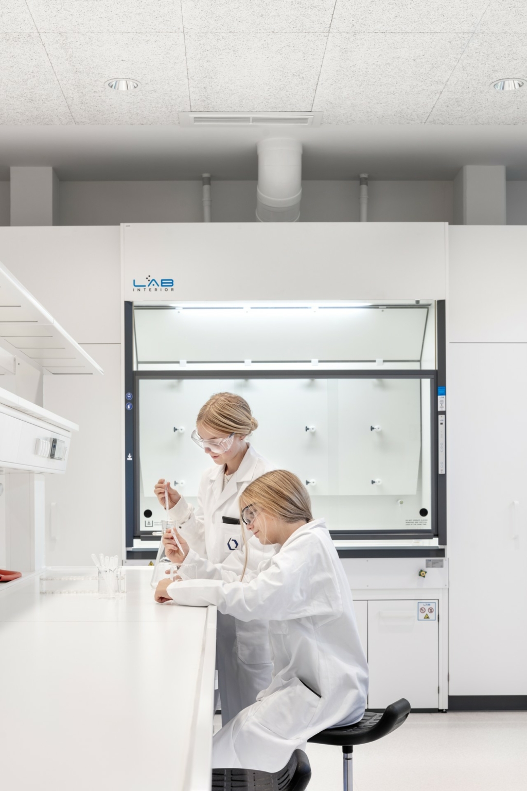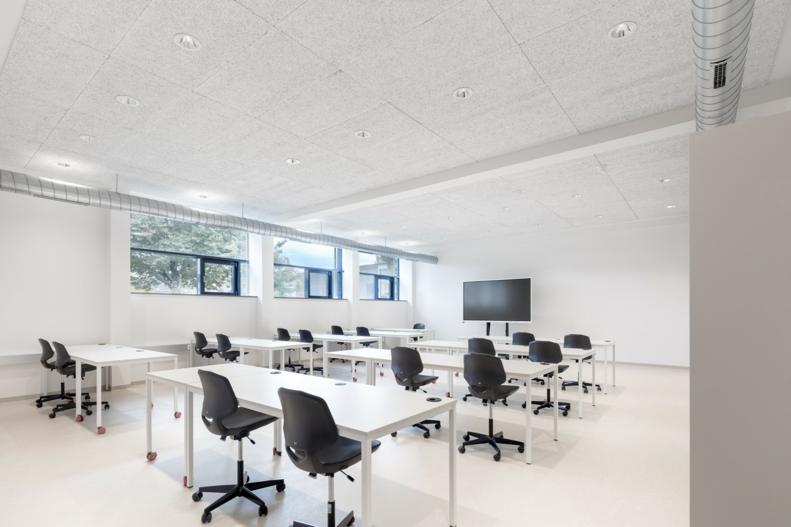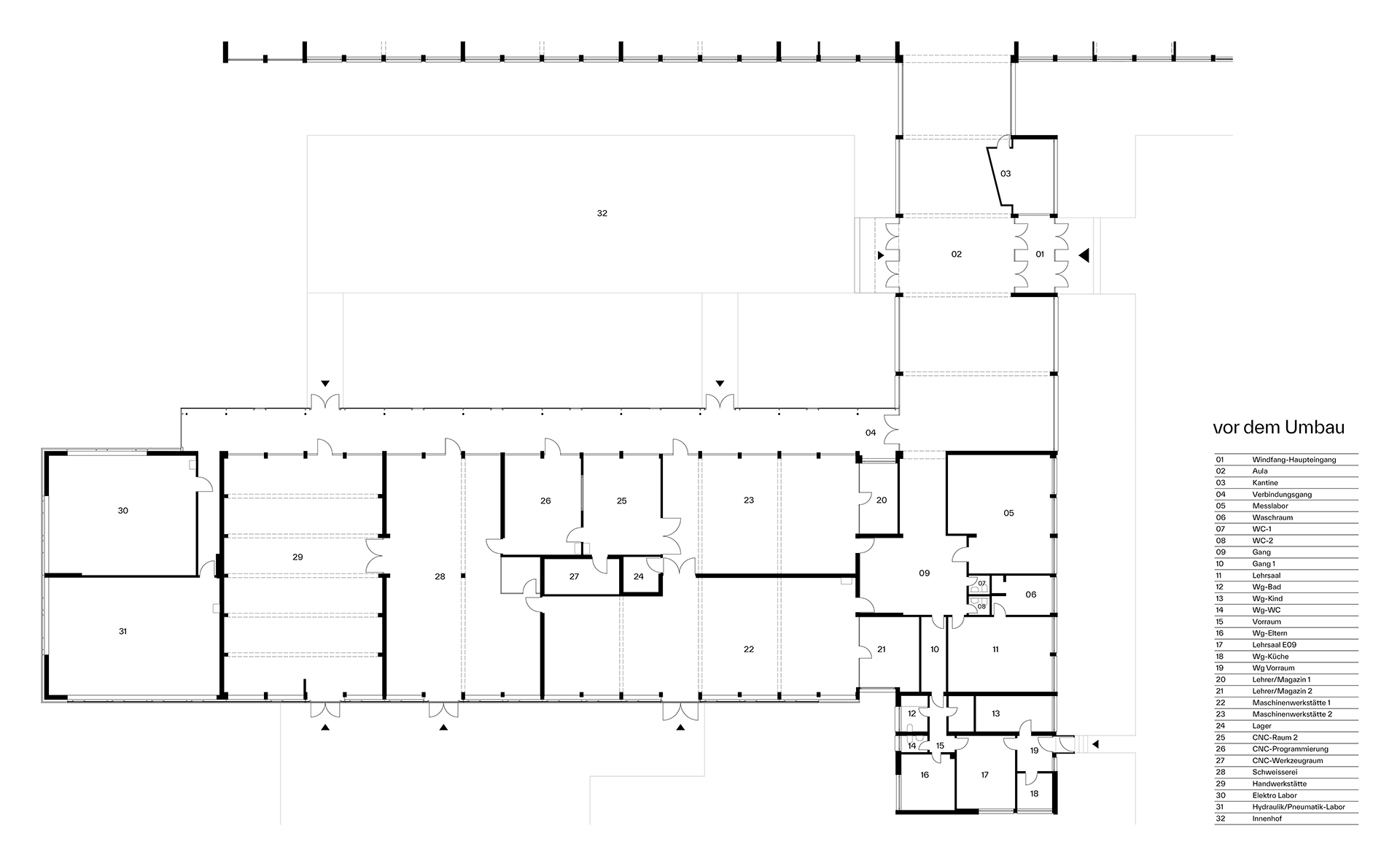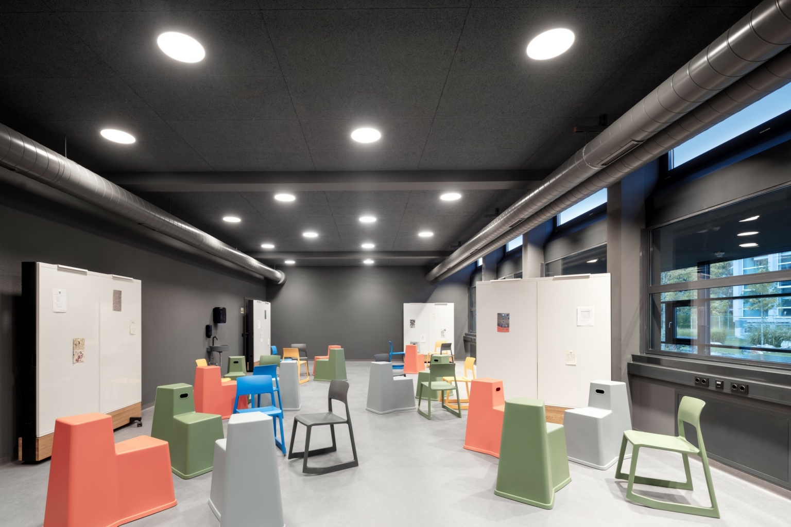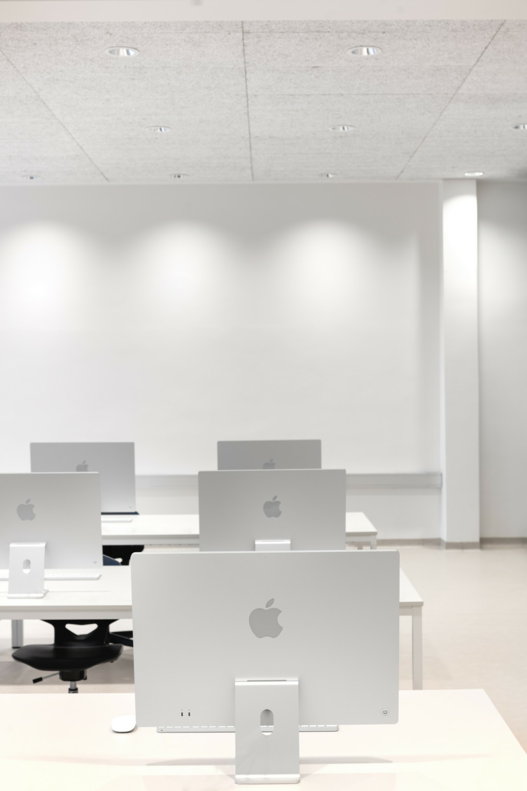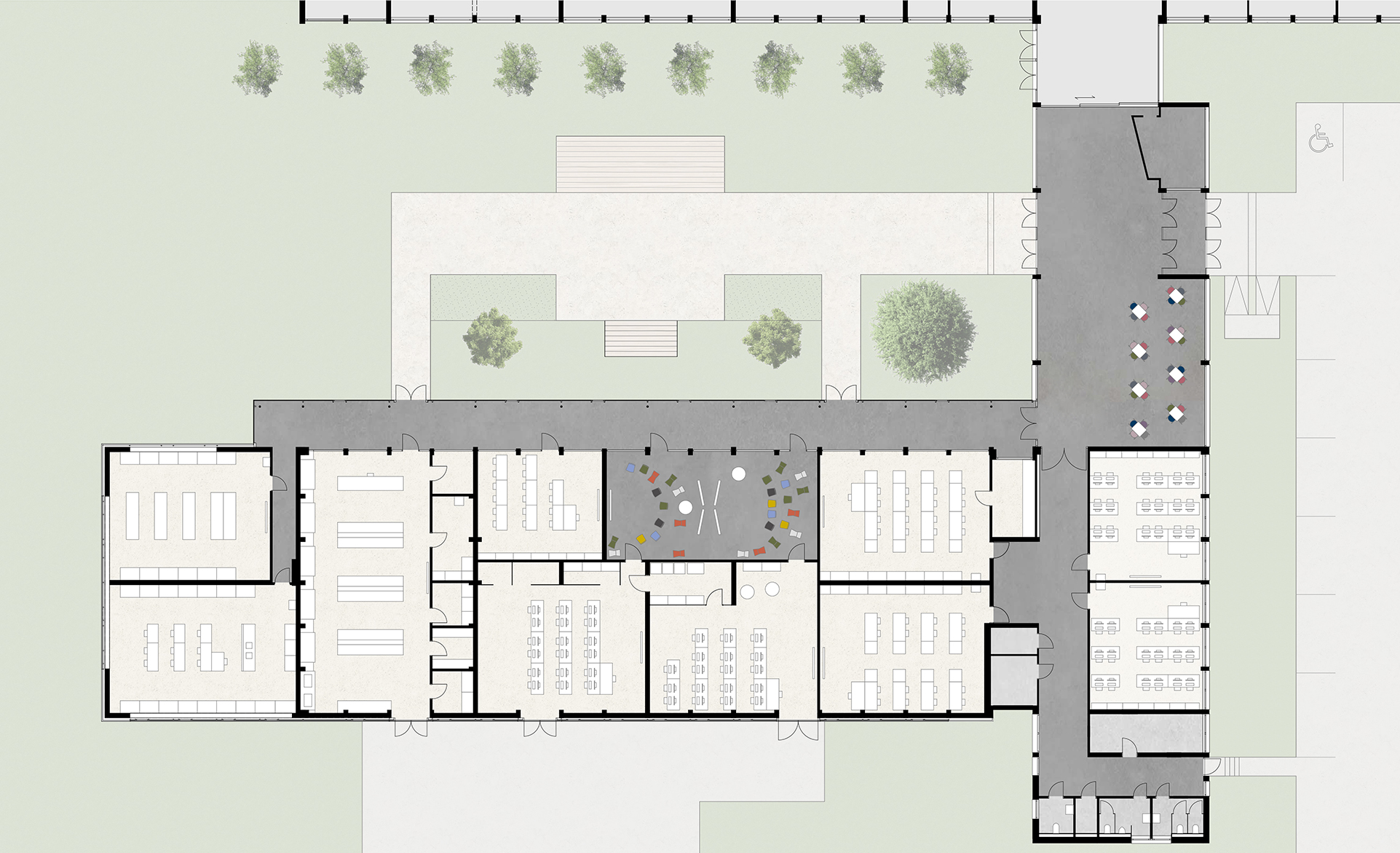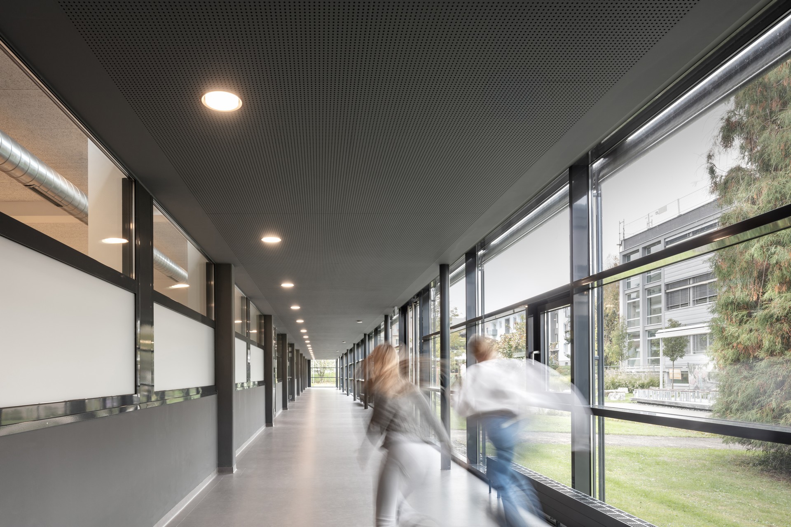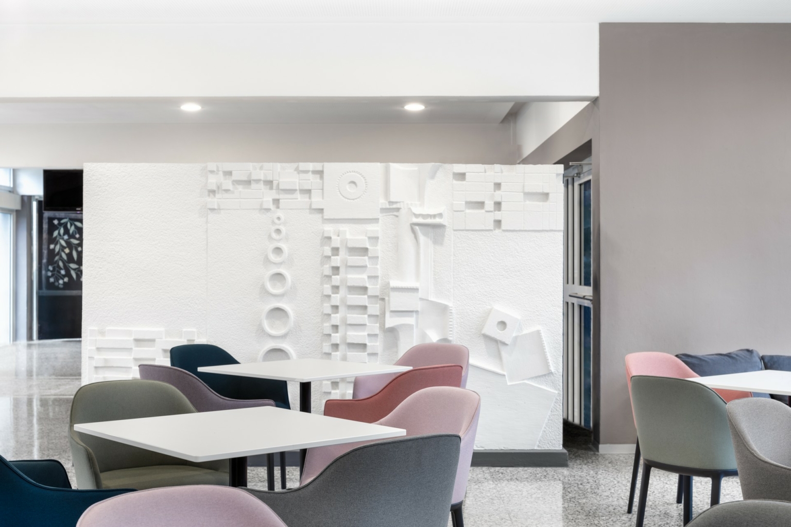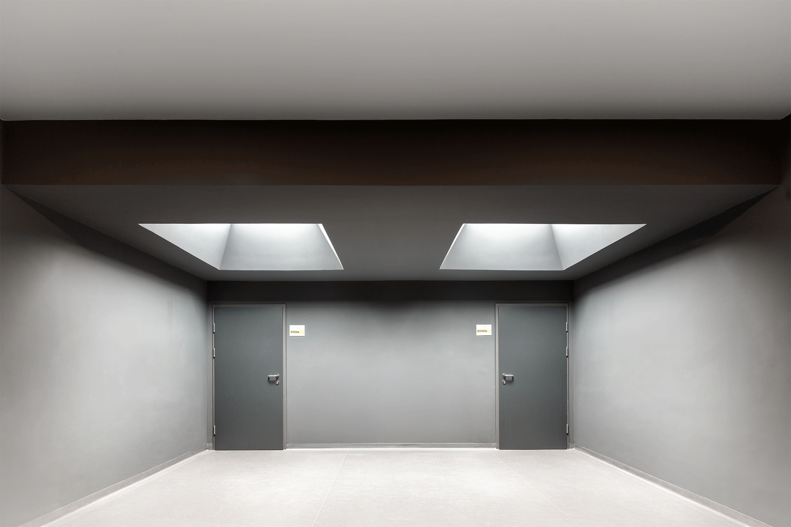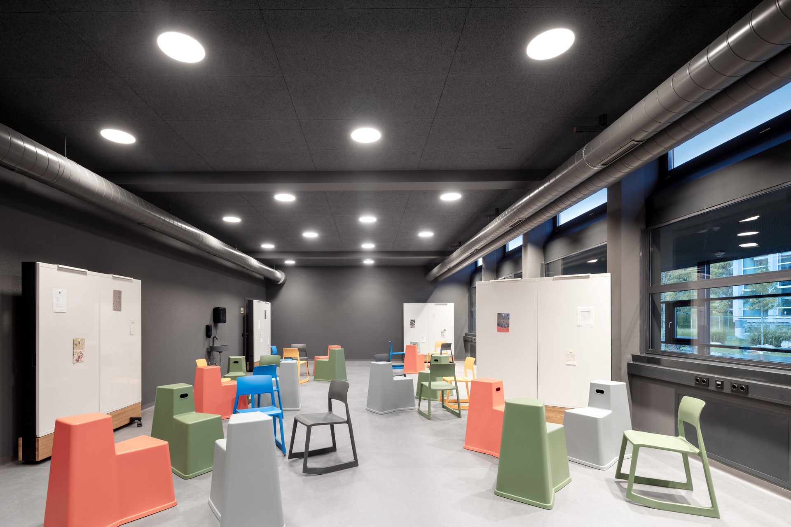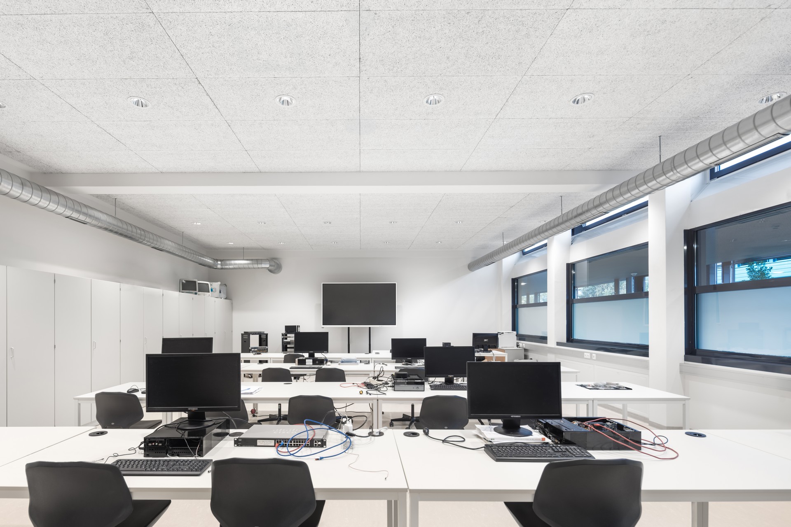Reconstruction Fachberufsschule St. Veit an der Glan
Year 2024
Category Public
Location St. Veit an der Glan
Photos Kurt Kuball
Description
The construction task was to remodel the existing workshop wing into modern laboratories and teaching areas for chemistry, pneumatics and hydraulics, pharmaceutical commercial assistants, media design and APP design. In addition, the teaching wing was to be adapted to the increased number of teachers and the general areas of the corridor, input and auditorium zones were to be redesigned.
A total of 2,000 m² of usable space was adapted and remodelled, the roof was renewed and insulated, the accessibility of the building was increased and fire protection was brought up to the latest technical standards. All roof surfaces were covered with photovoltaic panels.
spado architects were entrusted with the architectural and interior design planning services as well as the local construction supervision.
‘Space is the third pedagogue.’ This sentence comes from the northern Italian educationalist Loris Malaguzzi (1920 - 1994). He believed that the classmates were the first, the teachers the second and the room the third pedagogue. The space must support what is to be achieved - such as independent, experience- and action-orientated learning, well-being and social interaction between pupils, teachers and leisure staff.
COLOUR CONCEPT
The number of colours and materials has been reduced to bring clarity and calm to the spaces.
CORRIDOR, INPUT AREAS AND LOUNGE AREAS
‘Dark’ colours on the floor, walls and ceilings bring the outside space inside. The greenery of the garden combined with colourful furniture creates a stimulating atmosphere that encourages people to meet and talk to each other.
LABORATORY AREAS AND CLASSROOMS
Light colours were used for the classrooms themselves. Light beige has a stimulating, warm, calming and inviting effect.
On the ceilings, textured wood wool acoustic panels were mounted on the floor and walls in matching colours. The principle of ‘fractal fluency’ was applied here. According to this model, fractal, structured, slightly uneven surfaces, such as those found in nature, have a stress-relieving effect on the human brain.
The furnishings are white or in light colours.
